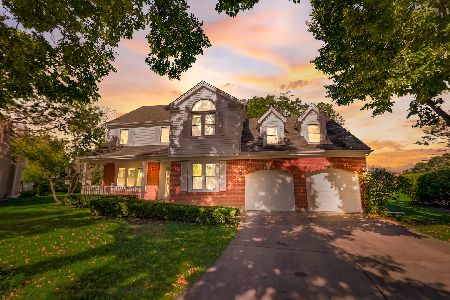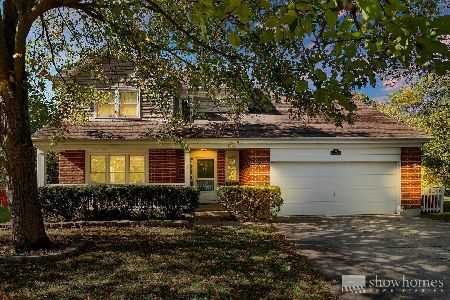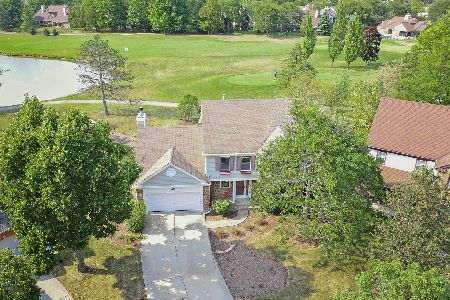32 Chestnut Court, Buffalo Grove, Illinois 60089
$480,000
|
Sold
|
|
| Status: | Closed |
| Sqft: | 2,558 |
| Cost/Sqft: | $195 |
| Beds: | 5 |
| Baths: | 4 |
| Year Built: | 1988 |
| Property Taxes: | $14,914 |
| Days On Market: | 2827 |
| Lot Size: | 0,32 |
Description
There is no place like home! Situated on a cul-de-sac of the Woodlands of Fiore is where you will find this cozy home with numerous upgrade/customization and the best view in the neighborhood. Hardwood flooring throughout w/ neutral paint for endless customization options! Living room & dining room flow to create an open space for entertaining. Foodies at heart that love to cook, will enjoy this kitchen. All S/S appliances, granite counter tops, off white cabinets w/ brushed nickel hardware that adds a nice finishing touch! Relax in the family room w/ floor to ceiling, white brick fireplace & access to backyard. 1st floor office tucked away for privacy. Master suite is spacious w/ his & her closet. Upgraded bathrooms featuring master bath w/ granite double vanity, glass enclosed shower stall, & soaking tub. Finished basement & play area w/ half bath. Large backyard w/ brick paver patio, mature trees, walking path, pond, & backs up to peaceful golf course! Award winning Stevenson HS dis
Property Specifics
| Single Family | |
| — | |
| — | |
| 1988 | |
| Full | |
| — | |
| No | |
| 0.32 |
| Lake | |
| Woodlands Of Fiore | |
| 0 / Not Applicable | |
| None | |
| Public | |
| Public Sewer | |
| 09967049 | |
| 15211010120000 |
Nearby Schools
| NAME: | DISTRICT: | DISTANCE: | |
|---|---|---|---|
|
Grade School
Tripp School |
102 | — | |
|
Middle School
Aptakisic Junior High School |
102 | Not in DB | |
|
High School
Adlai E Stevenson High School |
125 | Not in DB | |
Property History
| DATE: | EVENT: | PRICE: | SOURCE: |
|---|---|---|---|
| 15 Jun, 2013 | Sold | $466,000 | MRED MLS |
| 3 Mar, 2013 | Under contract | $475,000 | MRED MLS |
| 1 Mar, 2013 | Listed for sale | $475,000 | MRED MLS |
| 20 Jul, 2018 | Sold | $480,000 | MRED MLS |
| 13 Jun, 2018 | Under contract | $499,900 | MRED MLS |
| 30 May, 2018 | Listed for sale | $499,900 | MRED MLS |
| 11 Sep, 2023 | Sold | $630,000 | MRED MLS |
| 24 Aug, 2023 | Under contract | $629,900 | MRED MLS |
| 24 Aug, 2023 | Listed for sale | $629,900 | MRED MLS |
Room Specifics
Total Bedrooms: 5
Bedrooms Above Ground: 5
Bedrooms Below Ground: 0
Dimensions: —
Floor Type: Carpet
Dimensions: —
Floor Type: Carpet
Dimensions: —
Floor Type: Carpet
Dimensions: —
Floor Type: —
Full Bathrooms: 4
Bathroom Amenities: Separate Shower,Soaking Tub
Bathroom in Basement: 1
Rooms: Bedroom 5,Den,Recreation Room,Play Room
Basement Description: Finished
Other Specifics
| 2 | |
| — | |
| — | |
| Brick Paver Patio, Storms/Screens | |
| — | |
| 107X116X20X22X137X65 | |
| — | |
| Full | |
| Hardwood Floors, First Floor Laundry | |
| Range, Microwave, Dishwasher, Refrigerator, Washer, Dryer, Disposal, Stainless Steel Appliance(s) | |
| Not in DB | |
| Sidewalks, Street Lights, Street Paved | |
| — | |
| — | |
| Attached Fireplace Doors/Screen, Gas Log |
Tax History
| Year | Property Taxes |
|---|---|
| 2013 | $14,523 |
| 2018 | $14,914 |
| 2023 | $15,219 |
Contact Agent
Nearby Similar Homes
Nearby Sold Comparables
Contact Agent
Listing Provided By
RE/MAX Top Performers








