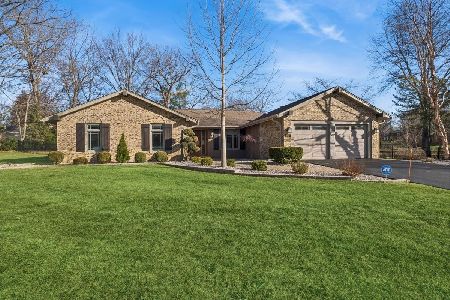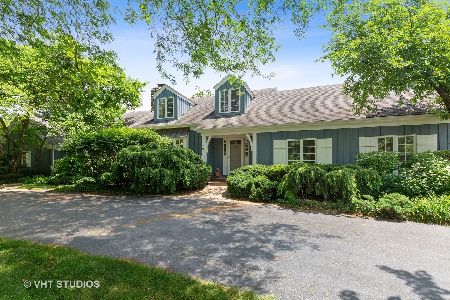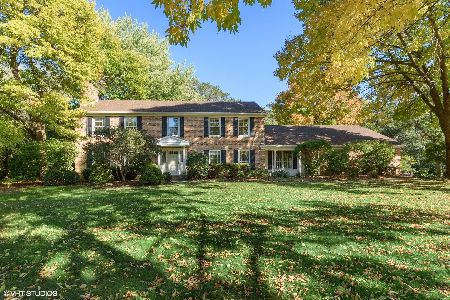28 Clover Lane, Barrington, Illinois 60010
$705,000
|
Sold
|
|
| Status: | Closed |
| Sqft: | 4,270 |
| Cost/Sqft: | $171 |
| Beds: | 4 |
| Baths: | 4 |
| Year Built: | 1986 |
| Property Taxes: | $11,164 |
| Days On Market: | 3884 |
| Lot Size: | 1,18 |
Description
Spectacular like-new home in award winning Barrington #220. Loads of storage-spacious & gracious layout. Great cook's kitchen:honed granite, walk-in pantry,Top-of-line appliances.Container Store closets. Office w/walkin& full ba. Oversized master suite:sep His/Her walk-ins.+ 2nd DEN. STUNNING REHABBED BATHS:Victoria & Albert tub. Fin LL-large rec /game rooms,B5,full ba.Pristine Brickman landscaped acre. Newer mechan.
Property Specifics
| Single Family | |
| — | |
| Cape Cod | |
| 1986 | |
| Full | |
| — | |
| No | |
| 1.18 |
| Lake | |
| Oak Ridge | |
| 90 / Annual | |
| Other | |
| Private Well | |
| Septic-Private | |
| 08945304 | |
| 14324040040000 |
Nearby Schools
| NAME: | DISTRICT: | DISTANCE: | |
|---|---|---|---|
|
Grade School
Arnett C Lines Elementary School |
220 | — | |
|
Middle School
Barrington Middle School-prairie |
220 | Not in DB | |
|
High School
Barrington High School |
220 | Not in DB | |
Property History
| DATE: | EVENT: | PRICE: | SOURCE: |
|---|---|---|---|
| 28 Aug, 2015 | Sold | $705,000 | MRED MLS |
| 11 Jul, 2015 | Under contract | $732,000 | MRED MLS |
| — | Last price change | $738,000 | MRED MLS |
| 5 Jun, 2015 | Listed for sale | $747,000 | MRED MLS |
Room Specifics
Total Bedrooms: 5
Bedrooms Above Ground: 4
Bedrooms Below Ground: 1
Dimensions: —
Floor Type: Carpet
Dimensions: —
Floor Type: Carpet
Dimensions: —
Floor Type: Carpet
Dimensions: —
Floor Type: —
Full Bathrooms: 4
Bathroom Amenities: Separate Shower,Double Sink,Full Body Spray Shower,Double Shower,Soaking Tub
Bathroom in Basement: 1
Rooms: Bedroom 5,Den,Eating Area,Foyer,Game Room,Office,Pantry,Recreation Room,Screened Porch
Basement Description: Finished
Other Specifics
| 3 | |
| Concrete Perimeter | |
| Asphalt | |
| Deck, Porch, Porch Screened, Storms/Screens | |
| Corner Lot,Landscaped | |
| 281 X 24 X 161 X 292 X 161 | |
| Unfinished | |
| Full | |
| Skylight(s), Hardwood Floors, First Floor Bedroom, In-Law Arrangement, First Floor Laundry, First Floor Full Bath | |
| Range, Microwave, Dishwasher, High End Refrigerator, Freezer, Washer, Dryer, Disposal, Trash Compactor, Indoor Grill | |
| Not in DB | |
| Tennis Courts | |
| — | |
| — | |
| Gas Log, Gas Starter, Includes Accessories |
Tax History
| Year | Property Taxes |
|---|---|
| 2015 | $11,164 |
Contact Agent
Nearby Sold Comparables
Contact Agent
Listing Provided By
RE/MAX of Barrington






