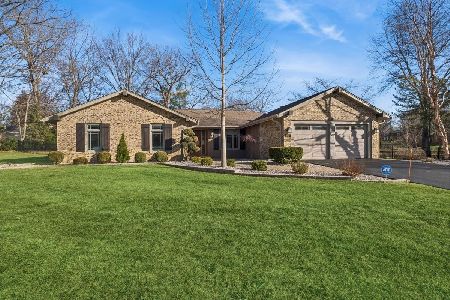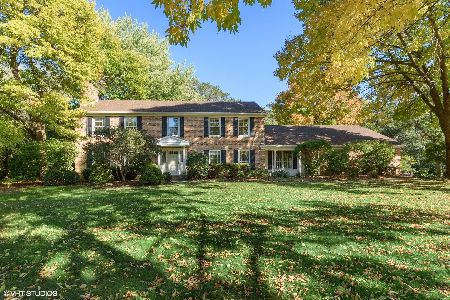43 Sunset View Road, Deer Park, Illinois 60010
$555,000
|
Sold
|
|
| Status: | Closed |
| Sqft: | 3,182 |
| Cost/Sqft: | $179 |
| Beds: | 4 |
| Baths: | 4 |
| Year Built: | 1976 |
| Property Taxes: | $9,745 |
| Days On Market: | 1655 |
| Lot Size: | 1,07 |
Description
Minutes to everything, but feels like a serene oasis on a stunning interior lot in one of Deer Park's most sought after neighborhoods! This rambling Cape Cod feels like it goes on forever! There is a wonderful surprise around every corner! Spacious rooms and tons of natural light are just the beginning! It can be hard to find a great home with a first floor master...look no further! Both the interior and exterior are freshly painted! Snuggling up with a good book or to watch a movie in the window-lined sunroom with gorgeous views of the backyard will make you feel like you are in your own private sanctuary. Entertain family and friends in the spacious kitchen with stainless steel appliances and a dining area with a fireplace. The formal dining room is long enough to handle your largest family holiday feast! Picture your Christmas tree in the front living room window! Enjoy working remote in the first floor study...the wood panelled walls and bookcases are all from one single tree! Upstairs you'll find three spacious bedrooms with so much character. The finished basement gives you ample space for play and even has room for a second office. The 3+ car garage has more than enough room for your "big boy toys". Award winning Barrington schools! Minutes to Charlie Brown Park and Cuba Marsh Forest Preserve for fishing, tennis, walking/biking trails and much more. Convenient for your commute via easy access to Metra and expressways. Minutes to Whole Foods, Starbucks, Trader Joes and so much more shopping/dining in Deer Park. About 20 minutes to Ohare. Welcome home!
Property Specifics
| Single Family | |
| — | |
| Cape Cod | |
| 1976 | |
| Full | |
| — | |
| No | |
| 1.07 |
| Lake | |
| Oak Ridge | |
| 90 / Voluntary | |
| Insurance,Other | |
| Private Well | |
| Septic-Private | |
| 11154398 | |
| 14324040020000 |
Nearby Schools
| NAME: | DISTRICT: | DISTANCE: | |
|---|---|---|---|
|
Grade School
Arnett C Lines Elementary School |
220 | — | |
|
Middle School
Barrington Middle School-prairie |
220 | Not in DB | |
|
High School
Barrington High School |
220 | Not in DB | |
Property History
| DATE: | EVENT: | PRICE: | SOURCE: |
|---|---|---|---|
| 13 Sep, 2021 | Sold | $555,000 | MRED MLS |
| 9 Aug, 2021 | Under contract | $569,900 | MRED MLS |
| 12 Jul, 2021 | Listed for sale | $569,900 | MRED MLS |
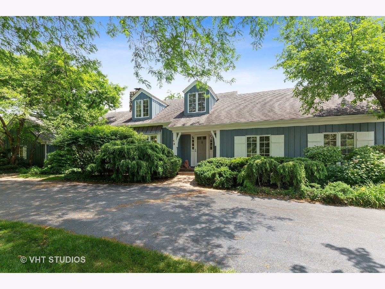
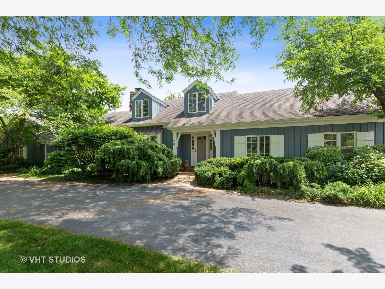
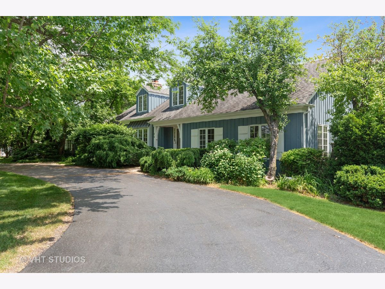
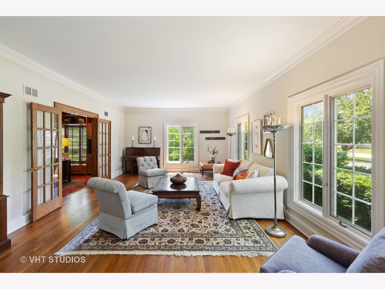
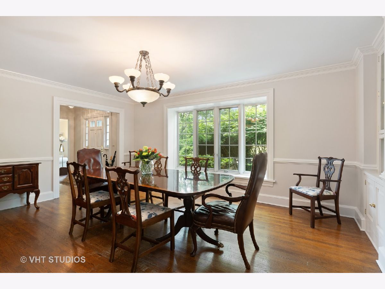
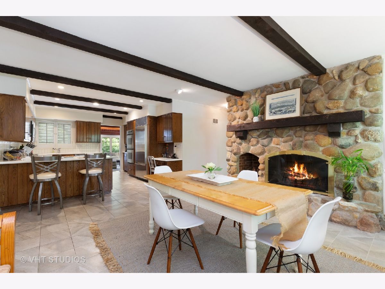
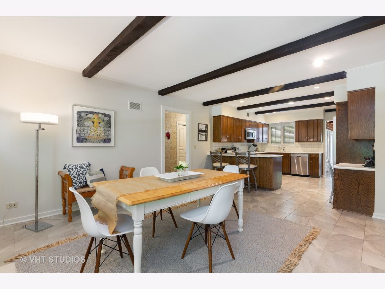
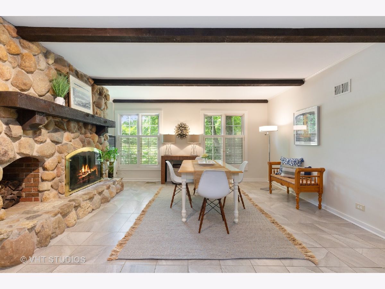
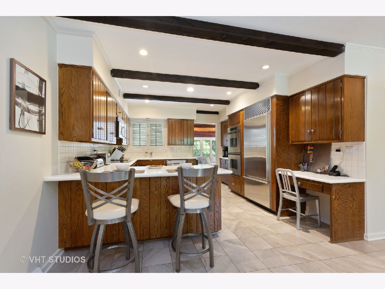
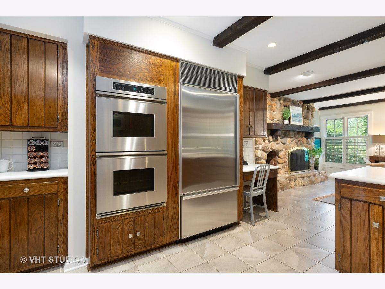
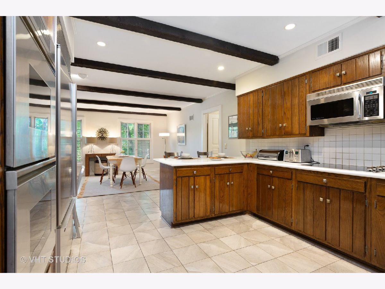
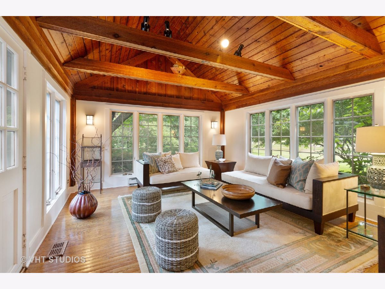
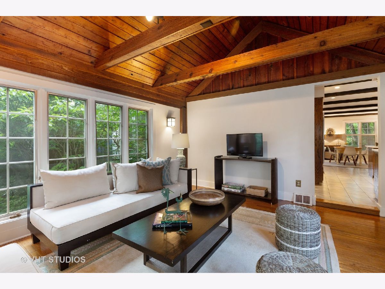
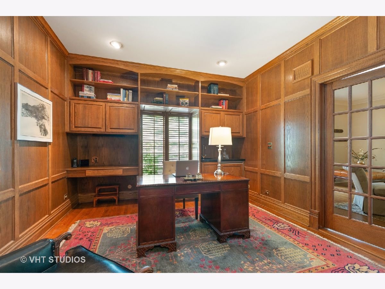
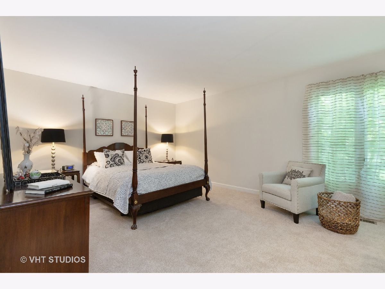
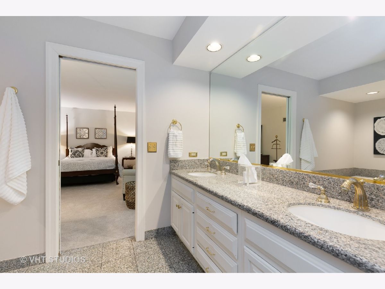
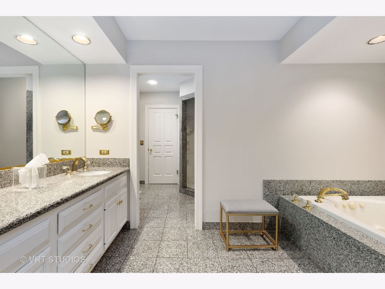
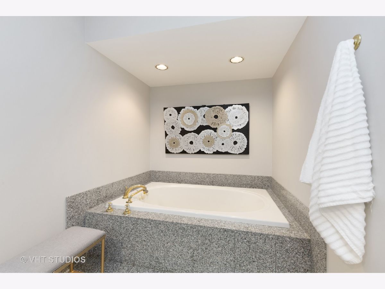
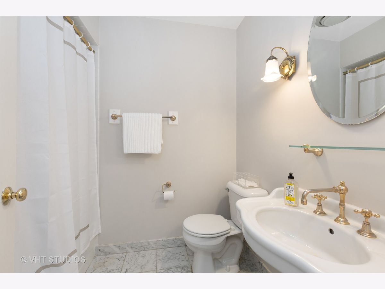
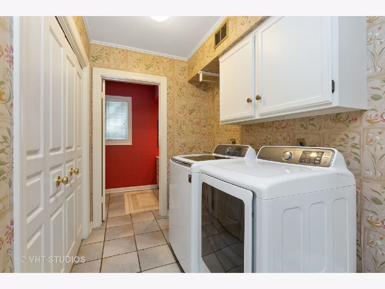
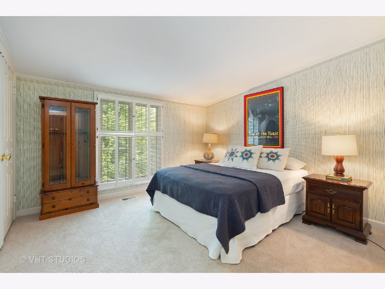
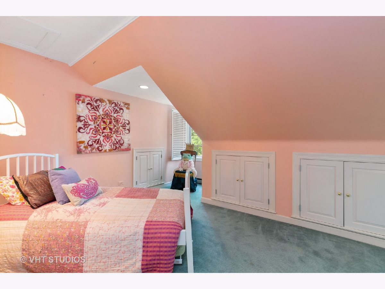
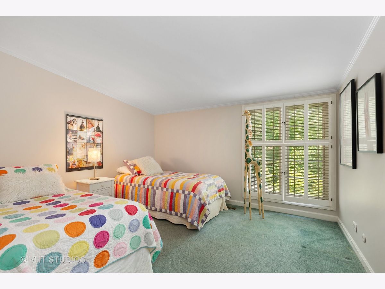
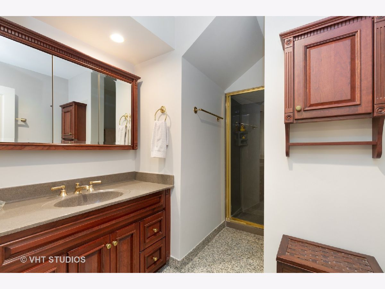
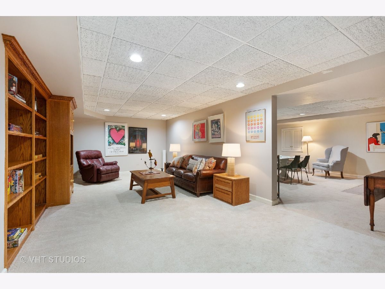
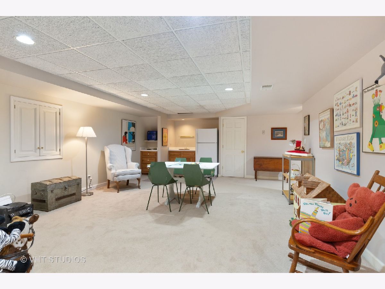
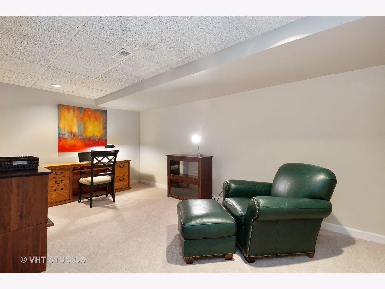
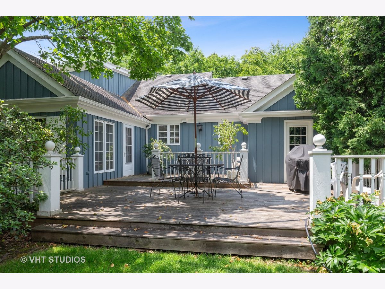
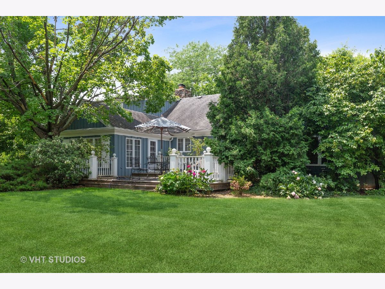
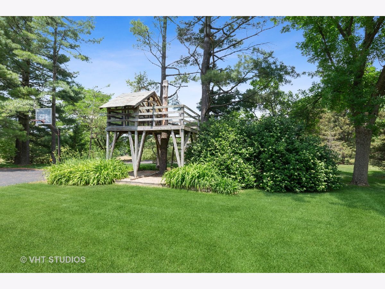
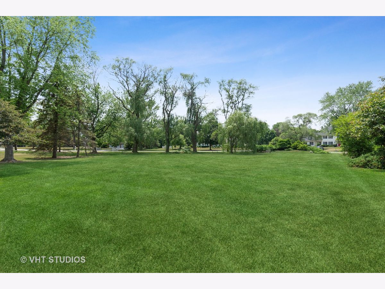
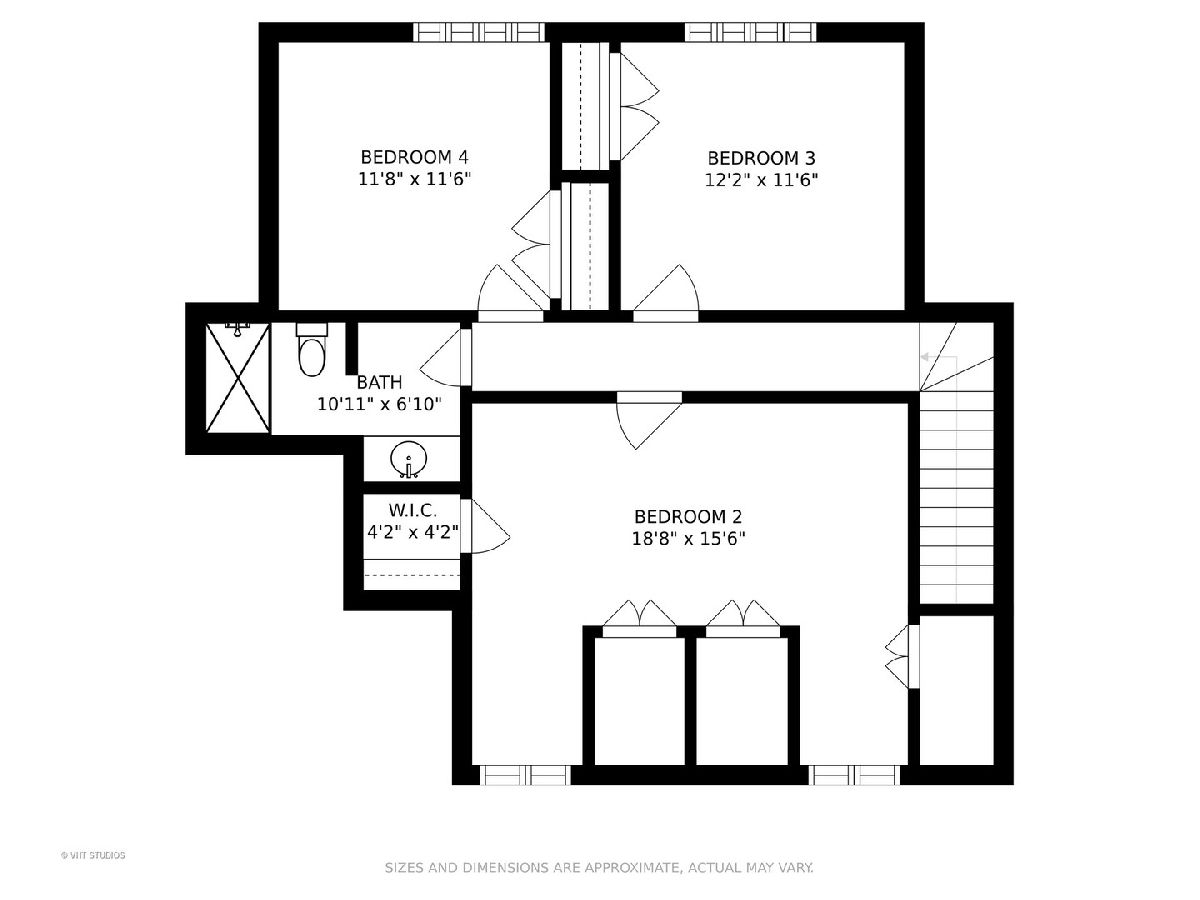
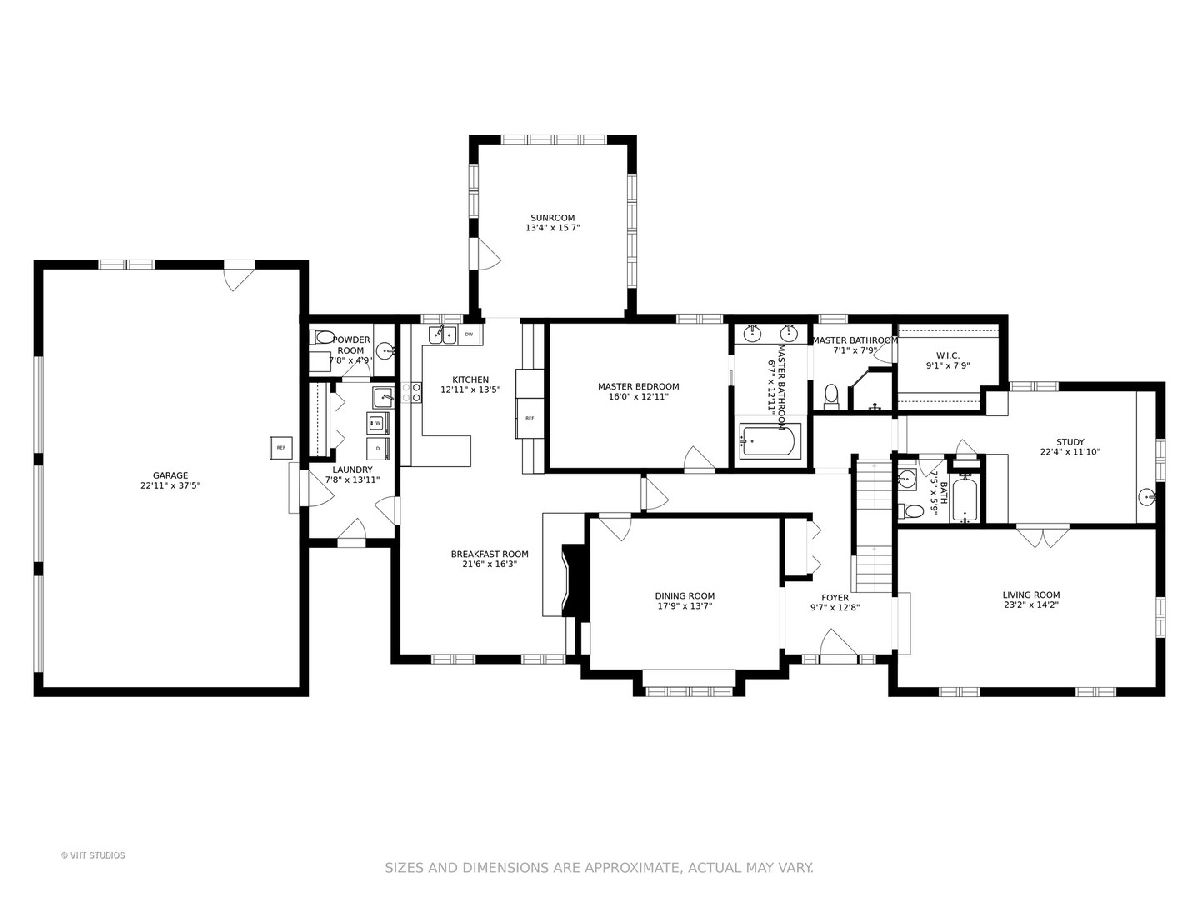
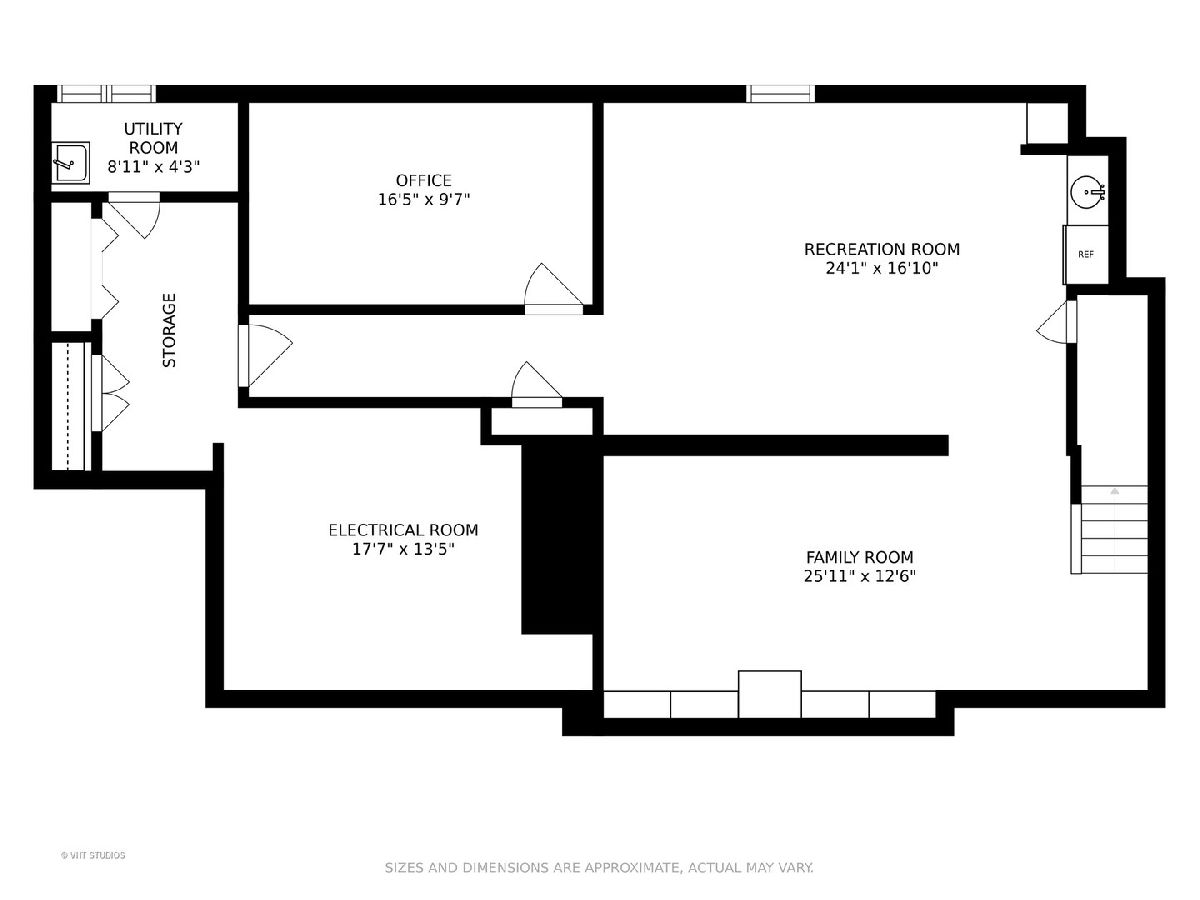
Room Specifics
Total Bedrooms: 4
Bedrooms Above Ground: 4
Bedrooms Below Ground: 0
Dimensions: —
Floor Type: Carpet
Dimensions: —
Floor Type: Carpet
Dimensions: —
Floor Type: Carpet
Full Bathrooms: 4
Bathroom Amenities: Separate Shower,Double Sink,Soaking Tub
Bathroom in Basement: 0
Rooms: Heated Sun Room,Walk In Closet,Foyer,Breakfast Room,Study,Office,Recreation Room
Basement Description: Finished,Crawl
Other Specifics
| 3 | |
| Concrete Perimeter | |
| Asphalt,Circular | |
| Deck, Storms/Screens | |
| Landscaped | |
| 189X29X161X231 | |
| Full,Unfinished | |
| Full | |
| Vaulted/Cathedral Ceilings, Skylight(s), Bar-Wet, Hardwood Floors, First Floor Bedroom, First Floor Laundry, First Floor Full Bath, Built-in Features, Walk-In Closet(s), Bookcases, Beamed Ceilings, Granite Counters, Separate Dining Room | |
| Double Oven, Microwave, Dishwasher, Refrigerator, Washer, Dryer, Disposal, Stainless Steel Appliance(s), Wine Refrigerator, Cooktop, Range Hood | |
| Not in DB | |
| Park, Tennis Court(s), Street Paved | |
| — | |
| — | |
| Wood Burning |
Tax History
| Year | Property Taxes |
|---|---|
| 2021 | $9,745 |
Contact Agent
Nearby Sold Comparables
Contact Agent
Listing Provided By
@properties

