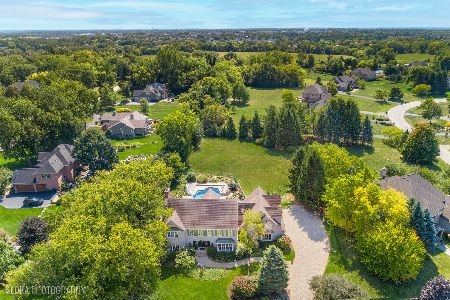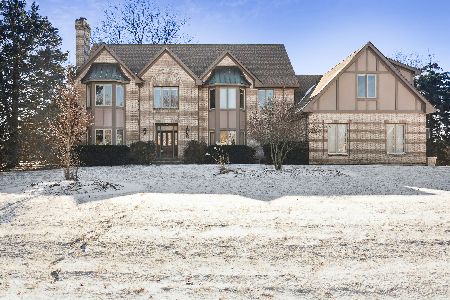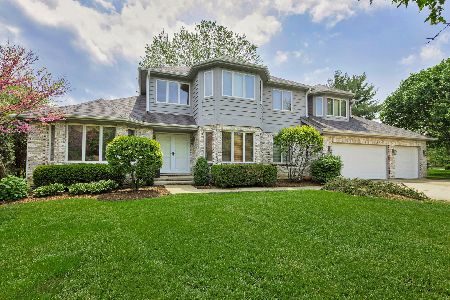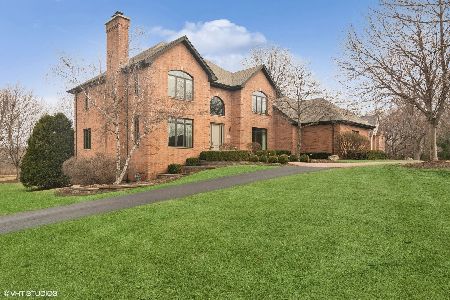28 Copperfield Drive, Hawthorn Woods, Illinois 60047
$590,000
|
Sold
|
|
| Status: | Closed |
| Sqft: | 5,509 |
| Cost/Sqft: | $109 |
| Beds: | 4 |
| Baths: | 6 |
| Year Built: | 1993 |
| Property Taxes: | $17,246 |
| Days On Market: | 2734 |
| Lot Size: | 0,91 |
Description
Phenomenal luxury home with gorgeous curb appeal & over $100k in recent improvements is impressive. Fabulous floor plan with enormous room sizes, all new kitchen & baths, newly refinished hardwood floors, freshly painted & more! Thoughtful design includes 2-story foyer with dramatic staircase, custom study with built-ins, huge laundry room, 1st floor full bath & another separate powder room. Brand new gourmet kitchen has high-end SS appliances, 42" maple cabinets, granite counters, butler's pantry & an eating area with access to newly stained deck. Family room has vaulted ceiling, skylights, fireplace & big picture windows. 2nd level has dramatic master bed with walk in closets, new master bath, giant bonus room, Jack & Jill bath & a huge hall closet. INCREDIBLE full-finished basement has rec room, fireplace, 2nd kitchen, exercise room, lots of storage & full bath. Professionally landscaped home with circle drive, whole house generator & an expansive deck... the list goes on & on!
Property Specifics
| Single Family | |
| — | |
| Colonial | |
| 1993 | |
| Full | |
| — | |
| No | |
| 0.91 |
| Lake | |
| Copperfield | |
| 125 / Annual | |
| Lawn Care,Snow Removal,Other | |
| Private Well | |
| Septic-Private | |
| 10035388 | |
| 14091060080000 |
Nearby Schools
| NAME: | DISTRICT: | DISTANCE: | |
|---|---|---|---|
|
Grade School
Spencer Loomis Elementary School |
95 | — | |
|
Middle School
Lake Zurich Middle - N Campus |
95 | Not in DB | |
|
High School
Lake Zurich High School |
95 | Not in DB | |
Property History
| DATE: | EVENT: | PRICE: | SOURCE: |
|---|---|---|---|
| 17 Sep, 2018 | Sold | $590,000 | MRED MLS |
| 31 Jul, 2018 | Under contract | $599,000 | MRED MLS |
| 30 Jul, 2018 | Listed for sale | $599,000 | MRED MLS |
Room Specifics
Total Bedrooms: 4
Bedrooms Above Ground: 4
Bedrooms Below Ground: 0
Dimensions: —
Floor Type: Carpet
Dimensions: —
Floor Type: Carpet
Dimensions: —
Floor Type: Carpet
Full Bathrooms: 6
Bathroom Amenities: Whirlpool,Separate Shower,Double Sink
Bathroom in Basement: 1
Rooms: Office,Bonus Room,Recreation Room,Exercise Room,Kitchen,Foyer,Storage,Walk In Closet,Deck
Basement Description: Finished
Other Specifics
| 3 | |
| Concrete Perimeter | |
| Asphalt,Circular | |
| Deck, Storms/Screens | |
| Landscaped | |
| 39701 | |
| — | |
| Full | |
| Vaulted/Cathedral Ceilings, Skylight(s), Bar-Wet, Hardwood Floors, First Floor Laundry, First Floor Full Bath | |
| Range, Microwave, Dishwasher, Refrigerator, Washer, Dryer, Disposal | |
| Not in DB | |
| Street Paved | |
| — | |
| — | |
| Attached Fireplace Doors/Screen, Gas Log, Gas Starter |
Tax History
| Year | Property Taxes |
|---|---|
| 2018 | $17,246 |
Contact Agent
Nearby Similar Homes
Nearby Sold Comparables
Contact Agent
Listing Provided By
Keller Williams Realty Partners, LLC









