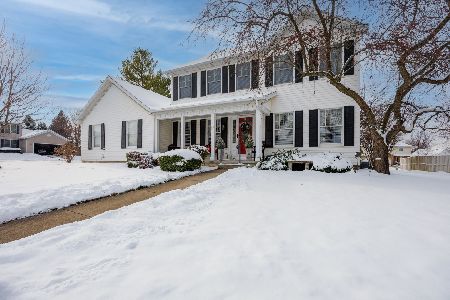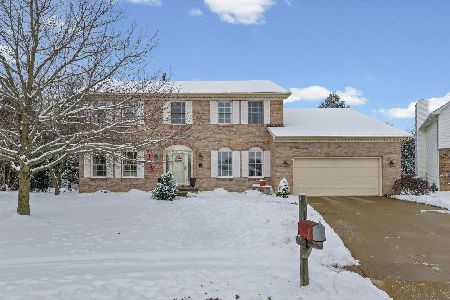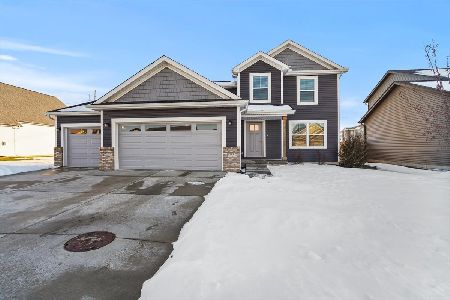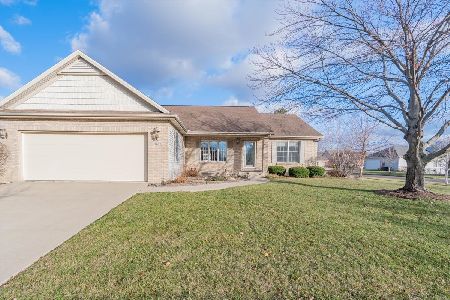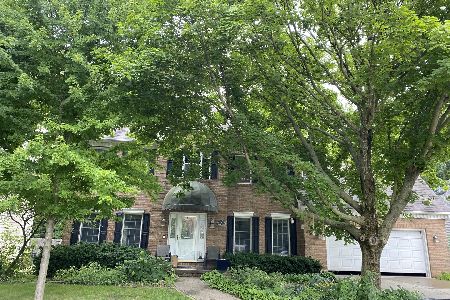28 Downing Circle, Bloomington, Illinois 61704
$310,200
|
Sold
|
|
| Status: | Closed |
| Sqft: | 3,642 |
| Cost/Sqft: | $81 |
| Beds: | 4 |
| Baths: | 4 |
| Year Built: | 1992 |
| Property Taxes: | $6,128 |
| Days On Market: | 1765 |
| Lot Size: | 0,20 |
Description
Wonderful updated home with many upgraded amenities in a park like setting with no backyard neighbors, fenced yard, and year round privacy from the many evergreens and mature trees. Charming curb appeal with professional landscaping and newer garage doors. Newer kitchen includes white cabinetry, granite countertops, farmhouse sink, backsplash, and stainless steel appliances. An island, walk-in pantry, and spacious breakfast area complete this beautiful kitchen. The formal dining room and the kitchen both feature hardwood flooring and triple crown molding. The family room includes a fireplace with gas log, built-in bookcase, and an amazing, stylish coffered ceiling. The master bedroom suite is highlighted by walk-in closets, full bath, and stately trey ceiling. The updated master bath features double vanities, soaking tub, and separate shower. Three additional spacious bedrooms and an updated hall bath with double sinks complete the upper level. An open stairway leads to the finished basement with lookout windows and a full bath. Newer luxury vinyl wood planked flooring in the large family room and sewing/craft/flex room provides style and comfort. The bonus/wine room with built-ins features ceramic tiled flooring. Afore mentioned newer updates to this home have all been since 2018 and also include paint, carpet, gutters, shed, fence, and partial concrete driveway/walkway.
Property Specifics
| Single Family | |
| — | |
| Traditional | |
| 1992 | |
| Full | |
| — | |
| No | |
| 0.2 |
| Mc Lean | |
| Rollingbrook S. | |
| — / Not Applicable | |
| None | |
| Public | |
| Public Sewer | |
| 11030441 | |
| 2112353025 |
Nearby Schools
| NAME: | DISTRICT: | DISTANCE: | |
|---|---|---|---|
|
Grade School
Oakland Elementary |
87 | — | |
|
Middle School
Bloomington Jr High School |
87 | Not in DB | |
|
High School
Bloomington High School |
87 | Not in DB | |
Property History
| DATE: | EVENT: | PRICE: | SOURCE: |
|---|---|---|---|
| 14 Dec, 2017 | Sold | $258,500 | MRED MLS |
| 18 Oct, 2017 | Under contract | $269,900 | MRED MLS |
| 3 Aug, 2017 | Listed for sale | $279,900 | MRED MLS |
| 6 May, 2021 | Sold | $310,200 | MRED MLS |
| 24 Mar, 2021 | Under contract | $295,500 | MRED MLS |
| 23 Mar, 2021 | Listed for sale | $295,500 | MRED MLS |
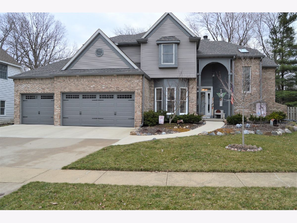
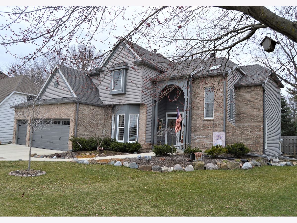
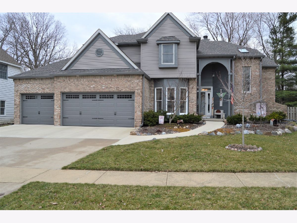
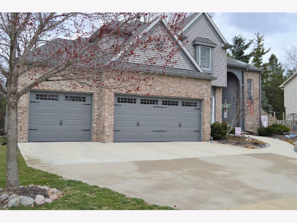
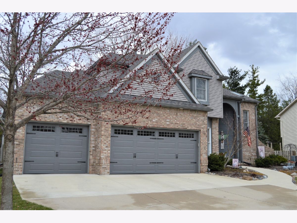
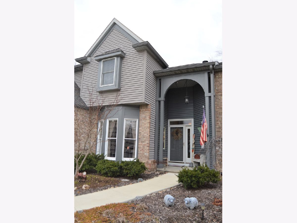
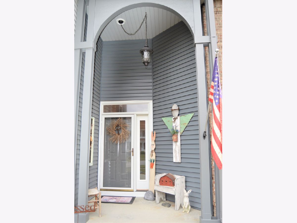
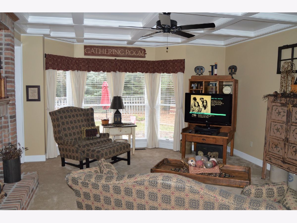
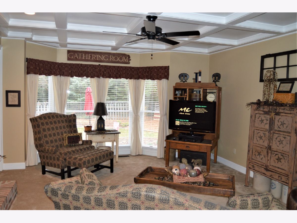
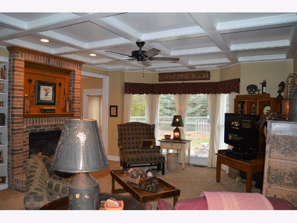
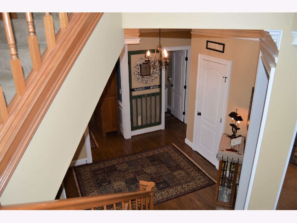
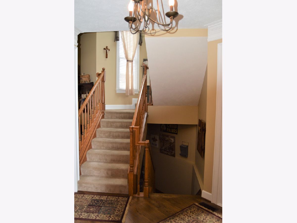
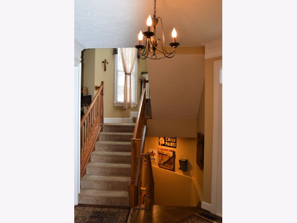
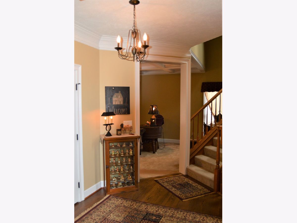
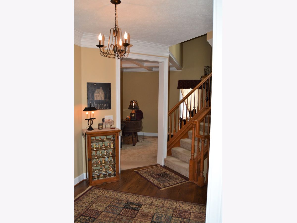
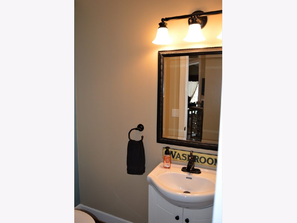
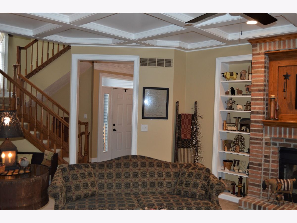
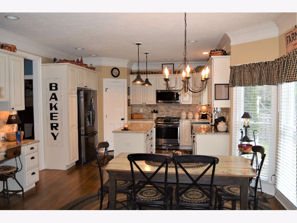
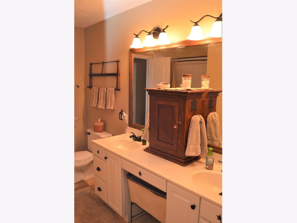
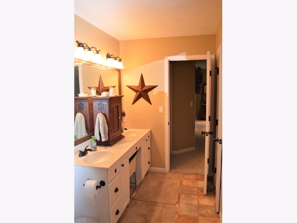
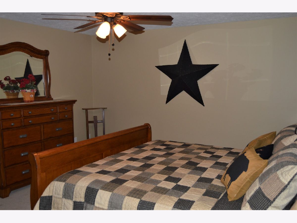
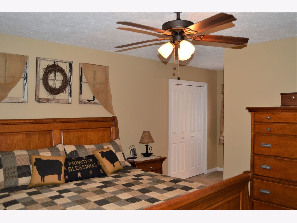
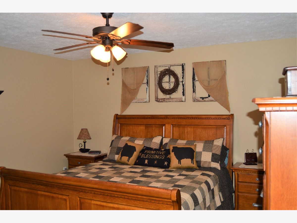
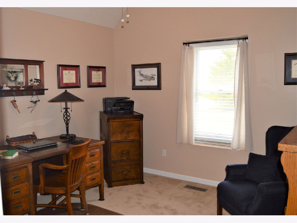
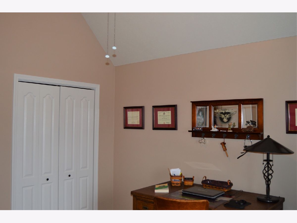
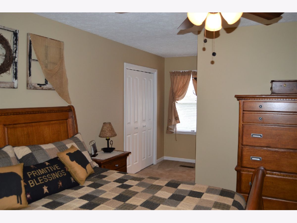
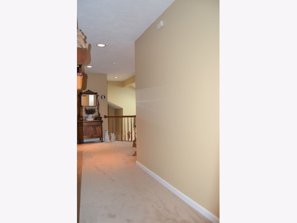
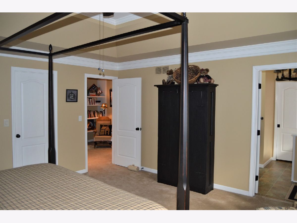
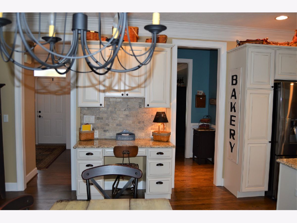
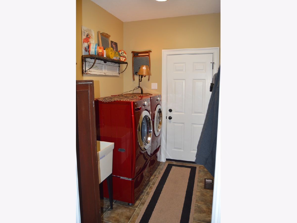
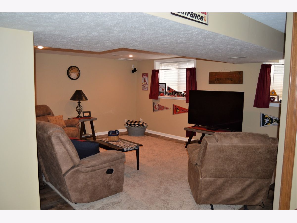
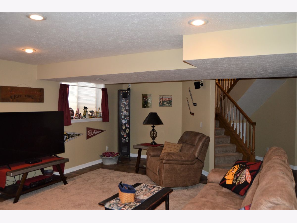
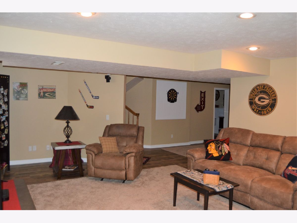

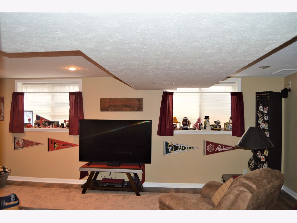
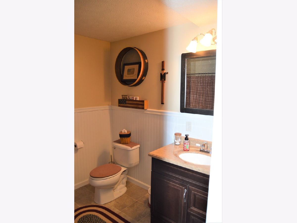
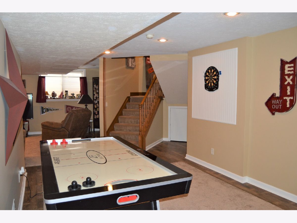
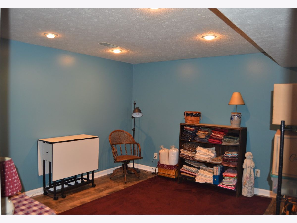
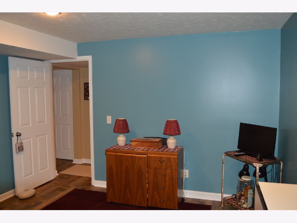
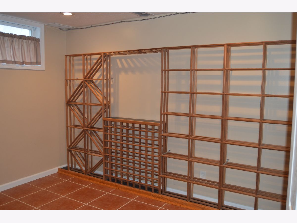
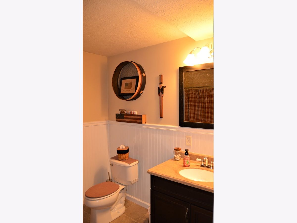
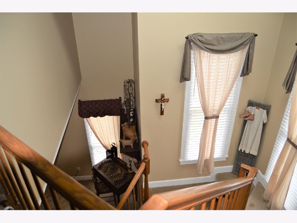
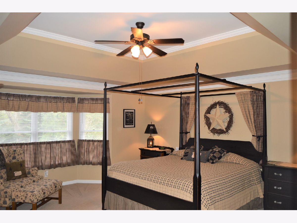
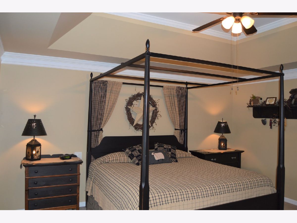
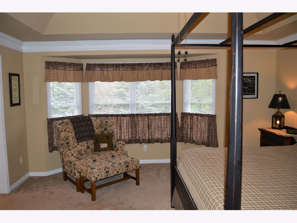
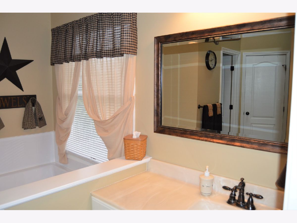
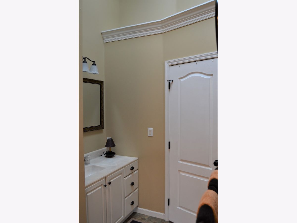
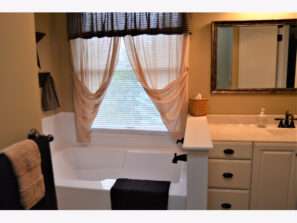
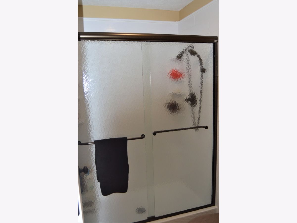
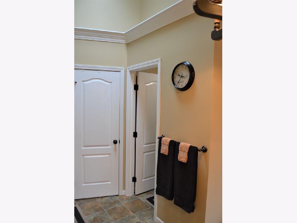
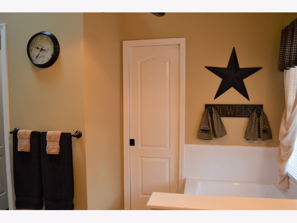
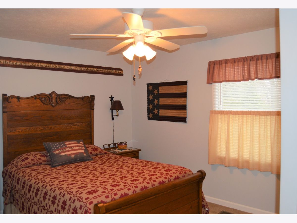
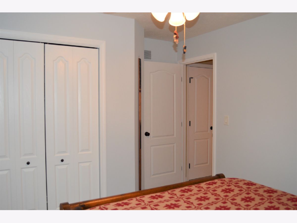
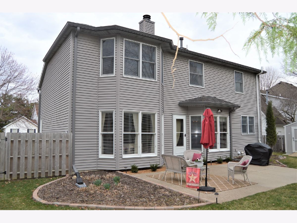
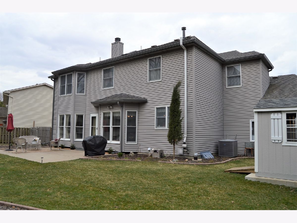
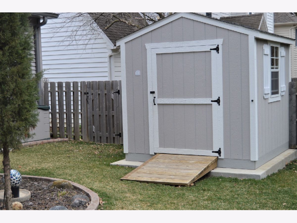
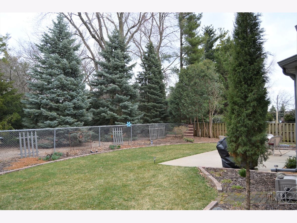
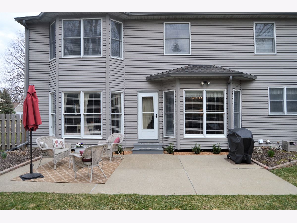
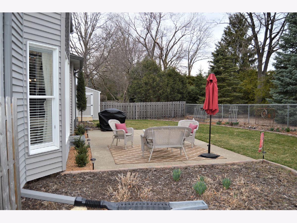
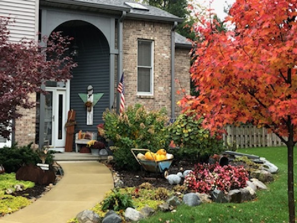
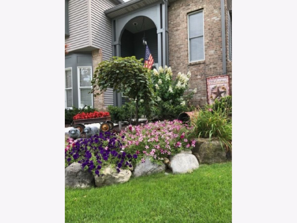
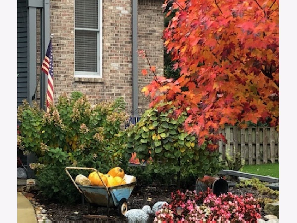
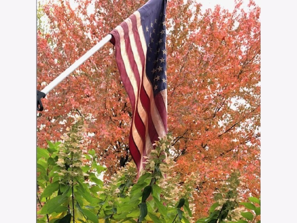

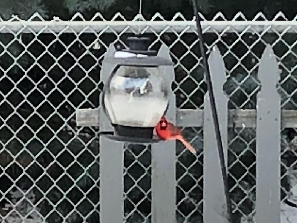
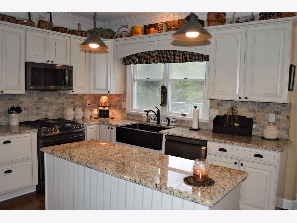
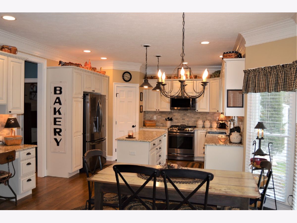

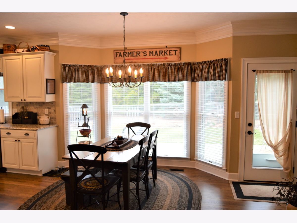

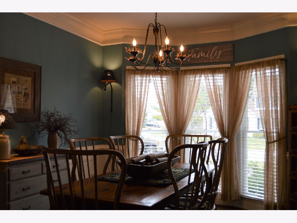
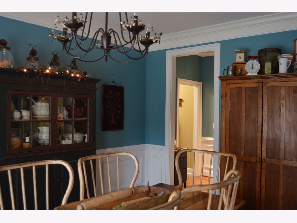
Room Specifics
Total Bedrooms: 4
Bedrooms Above Ground: 4
Bedrooms Below Ground: 0
Dimensions: —
Floor Type: Carpet
Dimensions: —
Floor Type: Carpet
Dimensions: —
Floor Type: Carpet
Full Bathrooms: 4
Bathroom Amenities: Separate Shower,Double Sink,Soaking Tub
Bathroom in Basement: 1
Rooms: Sewing Room,Family Room,Bonus Room
Basement Description: Finished,Lookout
Other Specifics
| 3 | |
| — | |
| — | |
| Patio, Porch | |
| Fenced Yard,Landscaped,Mature Trees | |
| 73X110 | |
| — | |
| Full | |
| Vaulted/Cathedral Ceilings, Skylight(s), Hardwood Floors, First Floor Laundry, Built-in Features, Walk-In Closet(s), Coffered Ceiling(s), Granite Counters | |
| Range, Microwave, Dishwasher, Refrigerator, Washer, Dryer, Stainless Steel Appliance(s) | |
| Not in DB | |
| Curbs, Sidewalks, Street Lights, Street Paved | |
| — | |
| — | |
| Gas Log |
Tax History
| Year | Property Taxes |
|---|---|
| 2017 | $7,293 |
| 2021 | $6,128 |
Contact Agent
Nearby Similar Homes
Nearby Sold Comparables
Contact Agent
Listing Provided By
Coldwell Banker Real Estate Group

