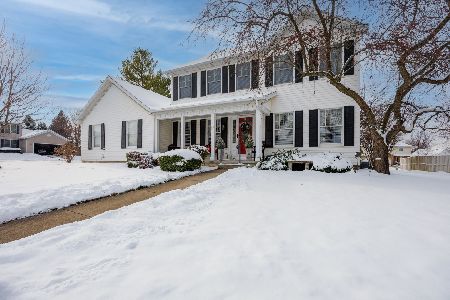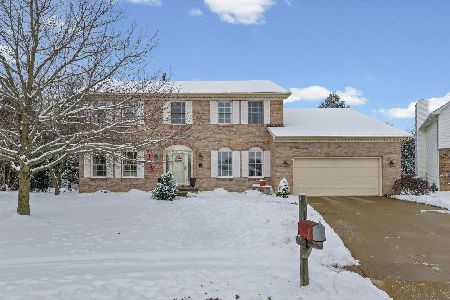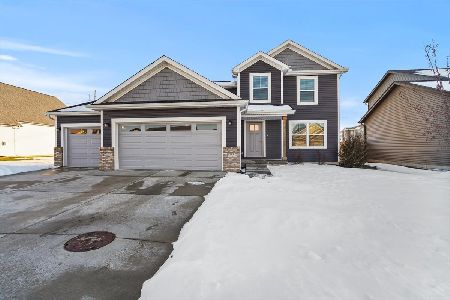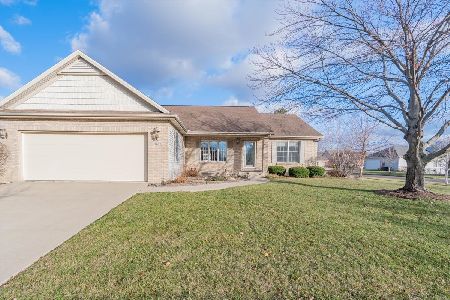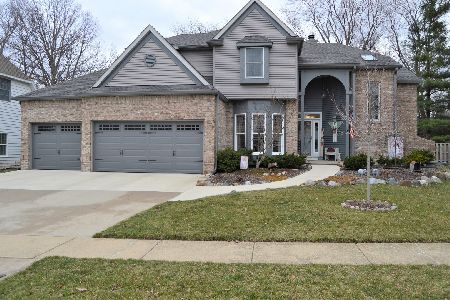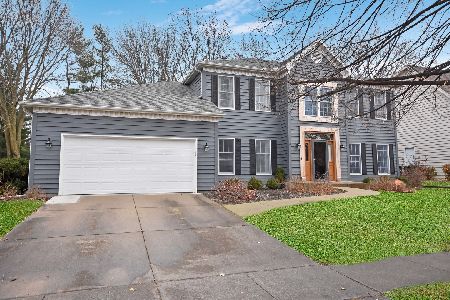26 Downing Circle, Bloomington, Illinois 61704
$247,000
|
Sold
|
|
| Status: | Closed |
| Sqft: | 2,754 |
| Cost/Sqft: | $93 |
| Beds: | 4 |
| Baths: | 4 |
| Year Built: | 1989 |
| Property Taxes: | $6,730 |
| Days On Market: | 2001 |
| Lot Size: | 0,19 |
Description
Welcome to this incredibly maintained home. It was a Bob Rist Model and has a very private yard that backs to Ed Rust property. The well planned sunny kitchen has been redone with granite-like counters, ceramic backsplash, breakfast bar, a cozy nook, and refaced cabinets. There is a 95% energy efficient Lennox furnace, new in 2009. There are 9' ceilings with triple crown molding on the main level and 8' ceilings in the professionally finished basement family room. It has a very private backyard with a large deck overlooking a great backyard landscape that backs up to Ed Rust property. Don't miss on this steal of a property. More pics to come.
Property Specifics
| Single Family | |
| — | |
| Traditional | |
| 1989 | |
| Full | |
| — | |
| No | |
| 0.19 |
| Mc Lean | |
| Rollingbrook S. | |
| — / Not Applicable | |
| None | |
| Public | |
| Public Sewer | |
| 10801327 | |
| 2112353024 |
Nearby Schools
| NAME: | DISTRICT: | DISTANCE: | |
|---|---|---|---|
|
Grade School
Oakland Elementary |
87 | — | |
|
Middle School
Bloomington Jr High School |
87 | Not in DB | |
|
High School
Bloomington High School |
87 | Not in DB | |
Property History
| DATE: | EVENT: | PRICE: | SOURCE: |
|---|---|---|---|
| 12 Mar, 2012 | Sold | $259,700 | MRED MLS |
| 5 Mar, 2012 | Under contract | $259,700 | MRED MLS |
| 31 Jan, 2012 | Listed for sale | $259,700 | MRED MLS |
| 2 Nov, 2017 | Sold | $236,000 | MRED MLS |
| 15 Sep, 2017 | Under contract | $237,500 | MRED MLS |
| 22 Jul, 2017 | Listed for sale | $249,500 | MRED MLS |
| 11 Sep, 2020 | Sold | $247,000 | MRED MLS |
| 3 Aug, 2020 | Under contract | $255,000 | MRED MLS |
| 31 Jul, 2020 | Listed for sale | $255,000 | MRED MLS |
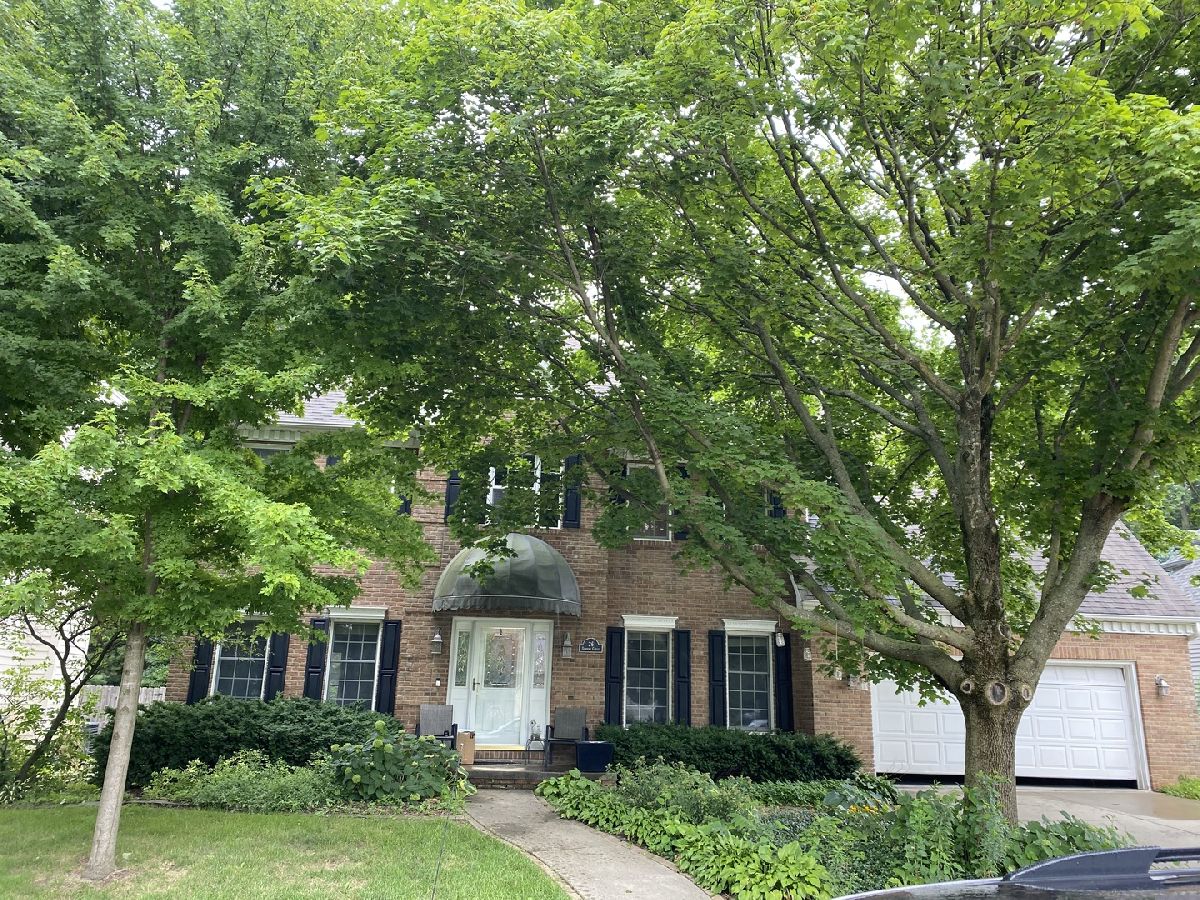
Room Specifics
Total Bedrooms: 4
Bedrooms Above Ground: 4
Bedrooms Below Ground: 0
Dimensions: —
Floor Type: Carpet
Dimensions: —
Floor Type: Carpet
Dimensions: —
Floor Type: Carpet
Full Bathrooms: 4
Bathroom Amenities: Garden Tub
Bathroom in Basement: 1
Rooms: Other Room,Foyer,Family Room
Basement Description: Partially Finished,Bathroom Rough-In
Other Specifics
| 2 | |
| — | |
| — | |
| Deck | |
| Mature Trees,Landscaped | |
| 76X110 | |
| — | |
| Full | |
| Vaulted/Cathedral Ceilings, Bar-Wet, Walk-In Closet(s) | |
| Dishwasher, Refrigerator, Range, Microwave | |
| Not in DB | |
| — | |
| — | |
| — | |
| Wood Burning, Attached Fireplace Doors/Screen |
Tax History
| Year | Property Taxes |
|---|---|
| 2012 | $6,494 |
| 2017 | $6,402 |
| 2020 | $6,730 |
Contact Agent
Nearby Similar Homes
Nearby Sold Comparables
Contact Agent
Listing Provided By
RE/MAX Choice

