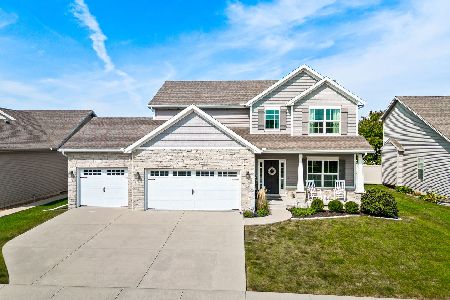28 Dry Sage Circle, Bloomington, Illinois 61704
$254,000
|
Sold
|
|
| Status: | Closed |
| Sqft: | 1,748 |
| Cost/Sqft: | $148 |
| Beds: | 3 |
| Baths: | 3 |
| Year Built: | 2009 |
| Property Taxes: | $7,250 |
| Days On Market: | 2578 |
| Lot Size: | 0,00 |
Description
Recently reduced from $269,900! Exquisite RANCH in beautiful Harvest Pointe with 3,496 total square feet! 4 bedroom/3 bath split master floor plan. Professionally landscaped in 2014 and a fenced back yard that also was installed in '14. Enjoy mature trees and a patio as well. Updates also include sliding doors in 2014, 42" above and below lit maple glass front display kitchen cabinets 2015. Interior paint and granite counter tops with a gas fire place with blower installed for cozy warmth on the main level. Master bath had new tile walk-in shower redone in 2015. Downstairs finished basement has a large bedroom, full bath and a bar in the spacious family room for your holiday entertaining. Dimmer switches throughout installed to maximize your mood lighting. Separate room holds refrigerator and microwave and shelving near bar area. Tons of storage! This home is the envy of the neighborhood. Please come visit!
Property Specifics
| Single Family | |
| — | |
| Ranch | |
| 2009 | |
| Full | |
| — | |
| No | |
| — |
| Mc Lean | |
| Harvest Pointe | |
| 0 / Not Applicable | |
| None | |
| Public | |
| Public Sewer | |
| 10248799 | |
| 1532377014 |
Nearby Schools
| NAME: | DISTRICT: | DISTANCE: | |
|---|---|---|---|
|
Grade School
Towanda Elementary |
5 | — | |
|
Middle School
Kingsley Jr High |
5 | Not in DB | |
|
High School
Normal Community High School |
5 | Not in DB | |
Property History
| DATE: | EVENT: | PRICE: | SOURCE: |
|---|---|---|---|
| 25 Jun, 2012 | Sold | $258,000 | MRED MLS |
| 9 Nov, 2010 | Under contract | $263,900 | MRED MLS |
| 24 Aug, 2009 | Listed for sale | $263,900 | MRED MLS |
| 7 Jun, 2019 | Sold | $254,000 | MRED MLS |
| 5 May, 2019 | Under contract | $258,500 | MRED MLS |
| — | Last price change | $259,900 | MRED MLS |
| 31 Dec, 2018 | Listed for sale | $259,900 | MRED MLS |
Room Specifics
Total Bedrooms: 4
Bedrooms Above Ground: 3
Bedrooms Below Ground: 1
Dimensions: —
Floor Type: Carpet
Dimensions: —
Floor Type: Carpet
Dimensions: —
Floor Type: Carpet
Full Bathrooms: 3
Bathroom Amenities: —
Bathroom in Basement: 1
Rooms: Family Room
Basement Description: Partially Finished
Other Specifics
| 2 | |
| — | |
| — | |
| Patio | |
| Fenced Yard,Mature Trees,Landscaped | |
| 65X125 | |
| — | |
| Full | |
| First Floor Full Bath, Vaulted/Cathedral Ceilings, Walk-In Closet(s) | |
| Dishwasher, Refrigerator, Range, Microwave | |
| Not in DB | |
| — | |
| — | |
| — | |
| Gas Log |
Tax History
| Year | Property Taxes |
|---|---|
| 2012 | $57 |
| 2019 | $7,250 |
Contact Agent
Nearby Similar Homes
Nearby Sold Comparables
Contact Agent
Listing Provided By
Berkshire Hathaway Snyder Real Estate




