30 Dry Sage Circle, Bloomington, Illinois 61705
$420,100
|
Sold
|
|
| Status: | Closed |
| Sqft: | 3,513 |
| Cost/Sqft: | $112 |
| Beds: | 4 |
| Baths: | 4 |
| Year Built: | 2013 |
| Property Taxes: | $8,373 |
| Days On Market: | 482 |
| Lot Size: | 0,19 |
Description
Located in the highly sought-after Harvest Pointe subdivision, this stunning 5-bedroom, 3.5-bath home offers modern style with thoughtful upgrades. The exterior boasts beautiful stone accents and a new vinyl privacy fence (2022), enhancing the curb appeal of this spacious two-story home. Step inside to find an inviting main level, featuring gorgeous hardwood floors and a chef's kitchen with large white cabinetry, stone countertops, and stainless steel appliances. The open floor plan flows seamlessly into the living areas, perfect for family gatherings and entertaining. Upstairs, you'll find 4 generously sized bedrooms, including a sleek and modern primary suite with dual sinks, a fully tiled separate shower, and a luxurious jetted tub. The finished basement offers the ultimate entertainer's space with a 5th bedroom, a full bath, and a spacious family room complete with a separate bar area, barn door accents, and room for any event. Additional highlights include a 3-car garage, updated paint throughout the home in 2024, a full ductwork cleaning in 2023, and a swing set (added in 2022) that can stay for the next family to enjoy. This home is the perfect blend of modern comfort and family-friendly features, ready to welcome you!
Property Specifics
| Single Family | |
| — | |
| — | |
| 2013 | |
| — | |
| — | |
| No | |
| 0.19 |
| — | |
| Harvest Pointe | |
| — / Not Applicable | |
| — | |
| — | |
| — | |
| 12172204 | |
| 1532377015 |
Nearby Schools
| NAME: | DISTRICT: | DISTANCE: | |
|---|---|---|---|
|
Grade School
Towanda Elementary |
5 | — | |
|
Middle School
Evans Jr High |
5 | Not in DB | |
|
High School
Normal Community High School |
5 | Not in DB | |
Property History
| DATE: | EVENT: | PRICE: | SOURCE: |
|---|---|---|---|
| 26 Mar, 2015 | Sold | $280,000 | MRED MLS |
| 28 Jan, 2015 | Under contract | $289,900 | MRED MLS |
| 25 Aug, 2014 | Listed for sale | $304,900 | MRED MLS |
| 31 Oct, 2024 | Sold | $420,100 | MRED MLS |
| 29 Sep, 2024 | Under contract | $392,500 | MRED MLS |
| 26 Sep, 2024 | Listed for sale | $392,500 | MRED MLS |
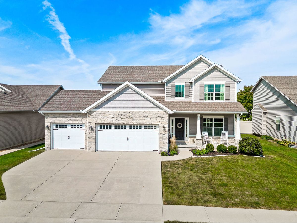
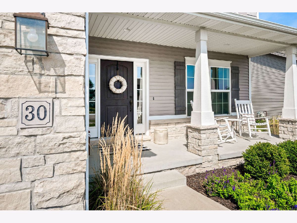
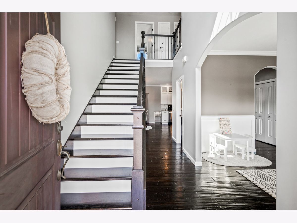
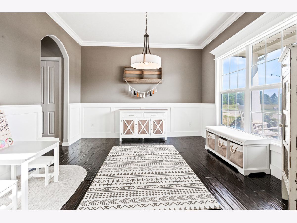
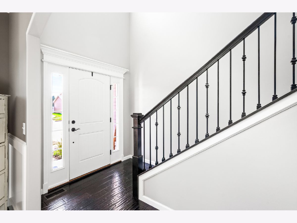
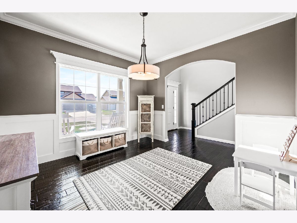
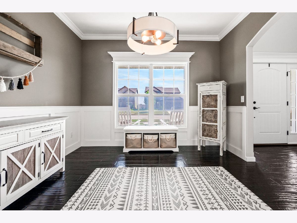
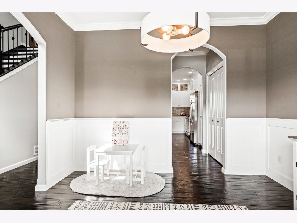
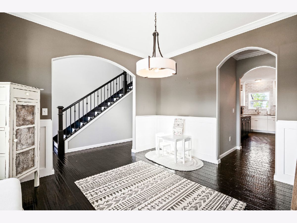
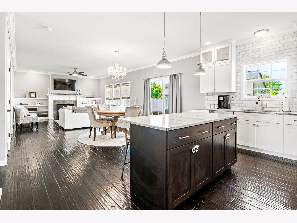
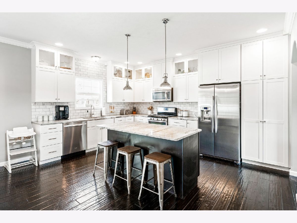
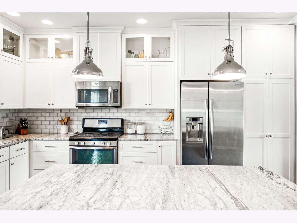
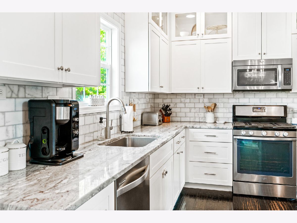
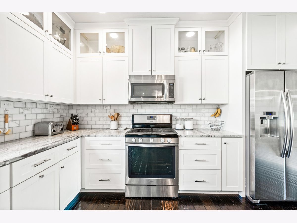
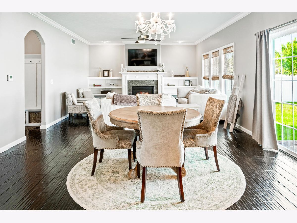
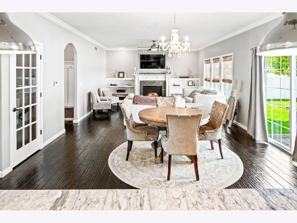
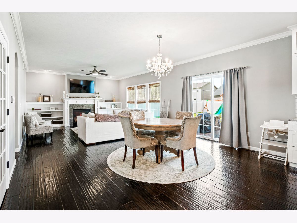
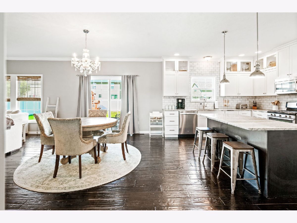
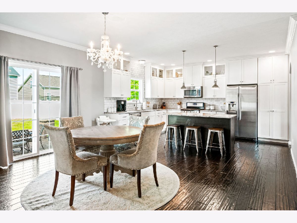
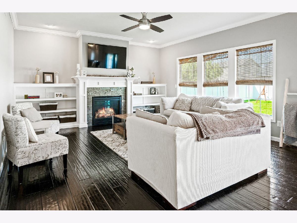
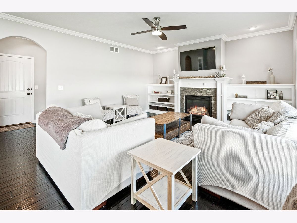
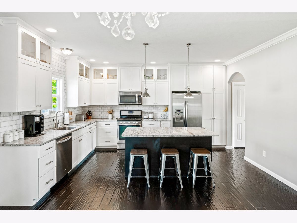
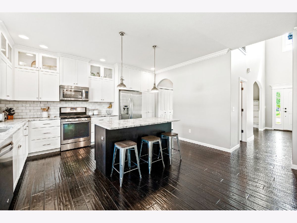
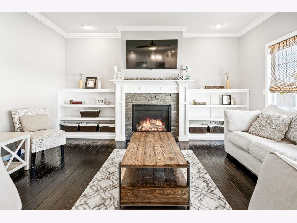
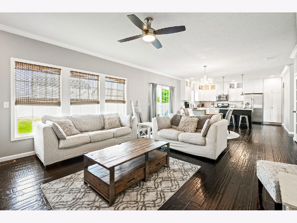
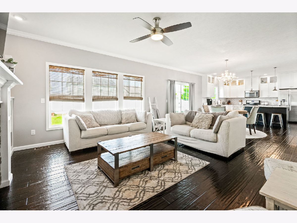
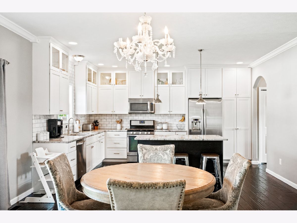
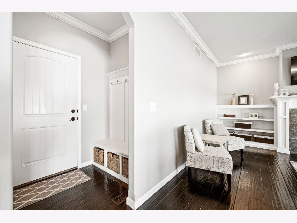
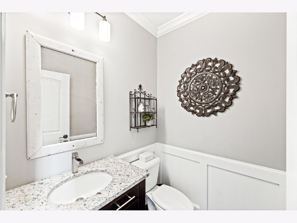
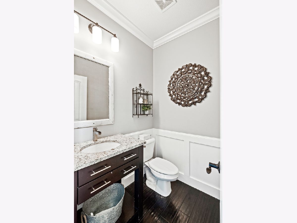
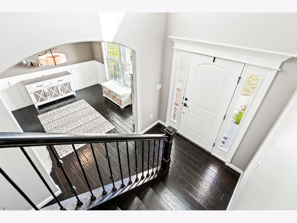
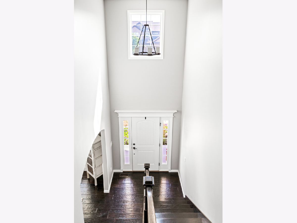
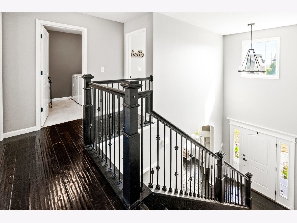
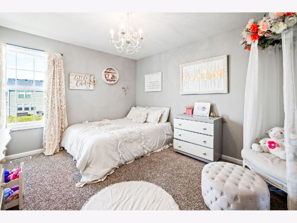
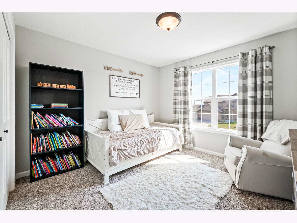
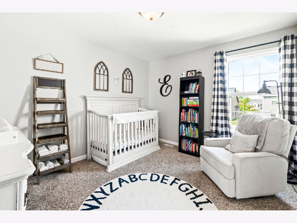
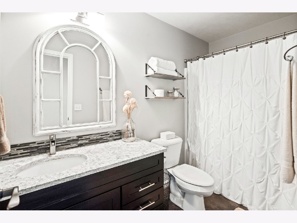
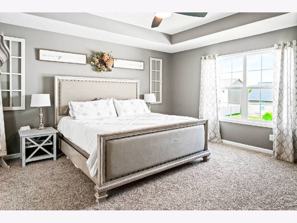
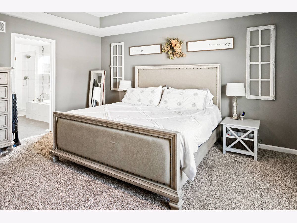
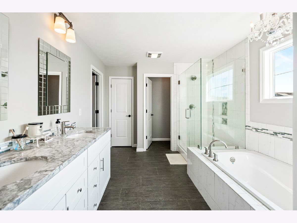
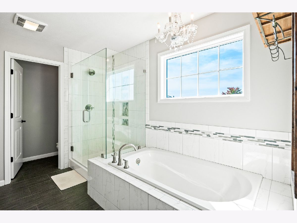
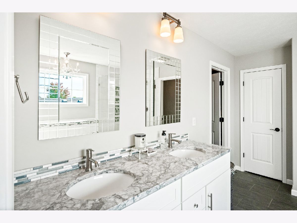
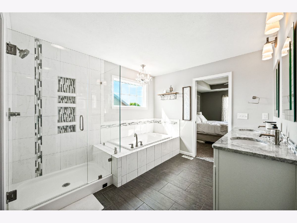
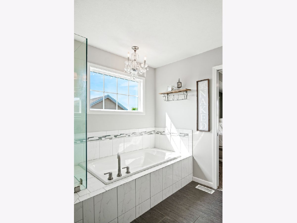
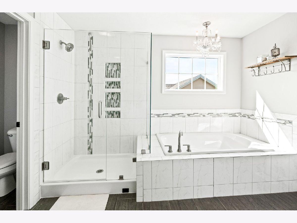
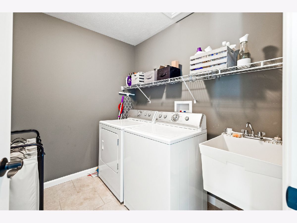
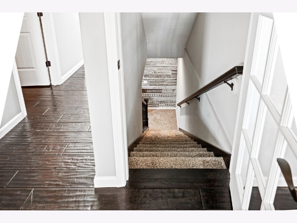
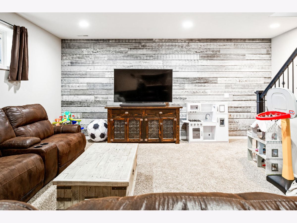
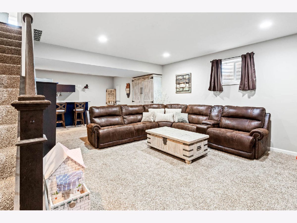
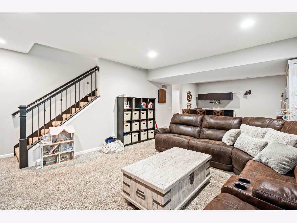
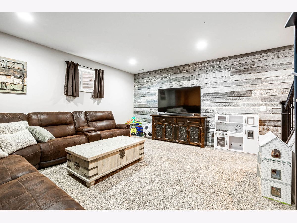
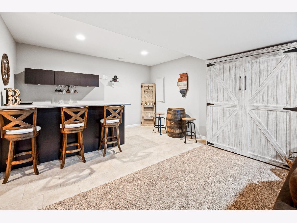
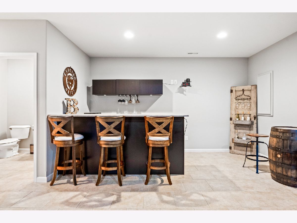
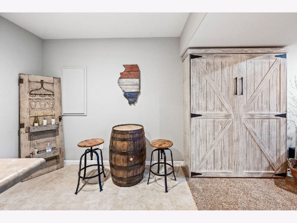
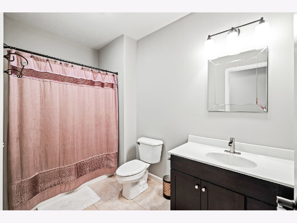
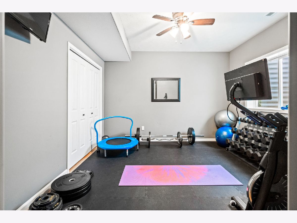
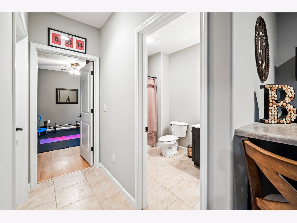
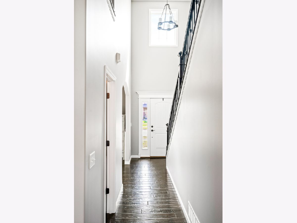
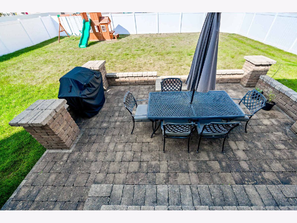
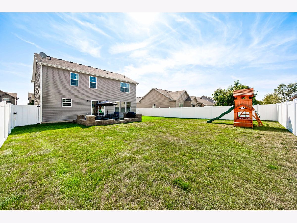
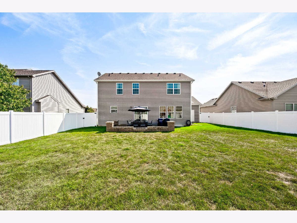
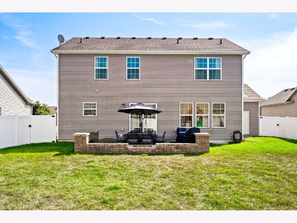
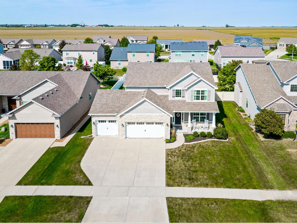
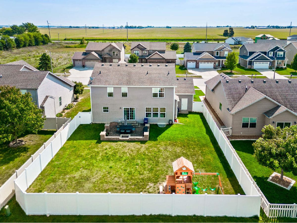
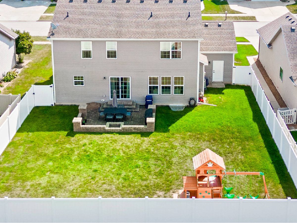
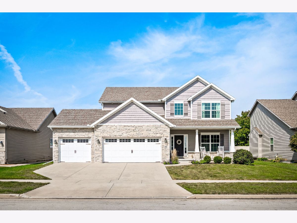
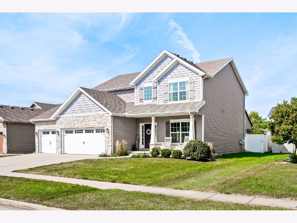
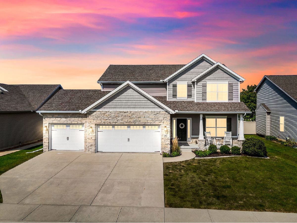
Room Specifics
Total Bedrooms: 5
Bedrooms Above Ground: 4
Bedrooms Below Ground: 1
Dimensions: —
Floor Type: —
Dimensions: —
Floor Type: —
Dimensions: —
Floor Type: —
Dimensions: —
Floor Type: —
Full Bathrooms: 4
Bathroom Amenities: Whirlpool,Separate Shower,Double Sink
Bathroom in Basement: 1
Rooms: —
Basement Description: Finished
Other Specifics
| 3 | |
| — | |
| Concrete | |
| — | |
| — | |
| 65X126 | |
| — | |
| — | |
| — | |
| — | |
| Not in DB | |
| — | |
| — | |
| — | |
| — |
Tax History
| Year | Property Taxes |
|---|---|
| 2015 | $1,056 |
| 2024 | $8,373 |
Contact Agent
Nearby Similar Homes
Nearby Sold Comparables
Contact Agent
Listing Provided By
RE/MAX Rising



