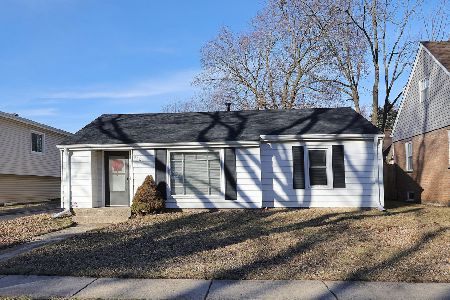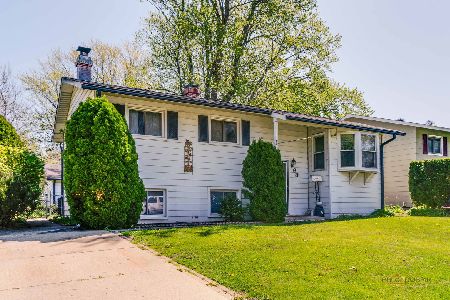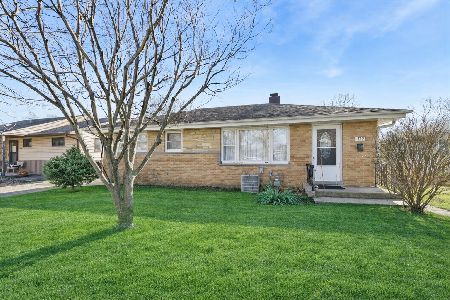28 Greenview Avenue, Mundelein, Illinois 60060
$300,000
|
Sold
|
|
| Status: | Closed |
| Sqft: | 2,614 |
| Cost/Sqft: | $115 |
| Beds: | 4 |
| Baths: | 3 |
| Year Built: | 1992 |
| Property Taxes: | $10,203 |
| Days On Market: | 3616 |
| Lot Size: | 0,23 |
Description
You'll feel right at home walking into this cozy 2 story house! This lovely home is full of modern updates and has been very well maintained. The open floor plan allows for lots of living space and the large windows in the back of the house create an overflow of natural light showcasing the refinished hardwood oak flooring. Enjoy cooking in this gourmet kitchen with oak cabinets, granite counter tops and new appliances, separate island with cook top for additional cooking space and storage. The family room is equipped with a beautiful stone fire place with vaulted ceilings and easy access to the large deck and private backyard. The in suite/master bedroom and bath was also recently remodeled and is spacious and luxurious with a double vanity sink, Jacuzzi tub, stand up glass shower and huge walk in closet! The basement has been finished with new carpet and paint. Just a short drive to dozen of dining and shopping options and easy access to major highways such as 94.
Property Specifics
| Single Family | |
| — | |
| Contemporary | |
| 1992 | |
| Full | |
| — | |
| No | |
| 0.23 |
| Lake | |
| — | |
| 0 / Not Applicable | |
| None | |
| Public | |
| Public Sewer | |
| 09151536 | |
| 10252290080000 |
Nearby Schools
| NAME: | DISTRICT: | DISTANCE: | |
|---|---|---|---|
|
Grade School
Mechanics Grove Elementary Schoo |
75 | — | |
|
Middle School
Carl Sandburg Middle School |
75 | Not in DB | |
|
High School
Mundelein Cons High School |
120 | Not in DB | |
Property History
| DATE: | EVENT: | PRICE: | SOURCE: |
|---|---|---|---|
| 2 May, 2016 | Sold | $300,000 | MRED MLS |
| 8 Mar, 2016 | Under contract | $300,000 | MRED MLS |
| 29 Feb, 2016 | Listed for sale | $300,000 | MRED MLS |
Room Specifics
Total Bedrooms: 4
Bedrooms Above Ground: 4
Bedrooms Below Ground: 0
Dimensions: —
Floor Type: Carpet
Dimensions: —
Floor Type: —
Dimensions: —
Floor Type: Carpet
Full Bathrooms: 3
Bathroom Amenities: Whirlpool,Double Sink
Bathroom in Basement: 0
Rooms: Sun Room
Basement Description: Finished
Other Specifics
| 2 | |
| Concrete Perimeter | |
| Asphalt | |
| Deck | |
| Fenced Yard | |
| 10230 | |
| Unfinished | |
| Full | |
| Vaulted/Cathedral Ceilings, Bar-Wet, Hardwood Floors, First Floor Laundry | |
| Double Oven, Dishwasher, Refrigerator, Washer, Dryer, Disposal, Wine Refrigerator | |
| Not in DB | |
| Sidewalks, Street Lights, Street Paved | |
| — | |
| — | |
| Wood Burning, Attached Fireplace Doors/Screen |
Tax History
| Year | Property Taxes |
|---|---|
| 2016 | $10,203 |
Contact Agent
Nearby Similar Homes
Nearby Sold Comparables
Contact Agent
Listing Provided By
Goodwill Realty Group, Inc








