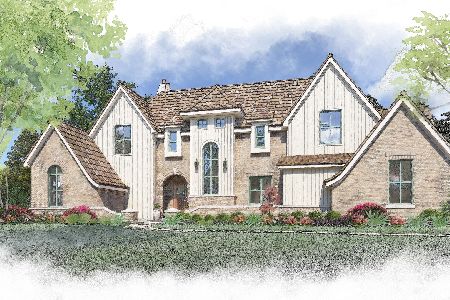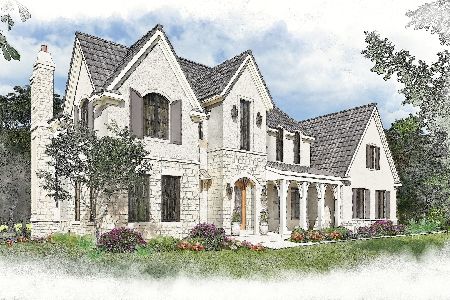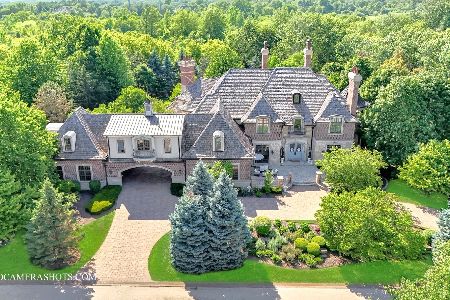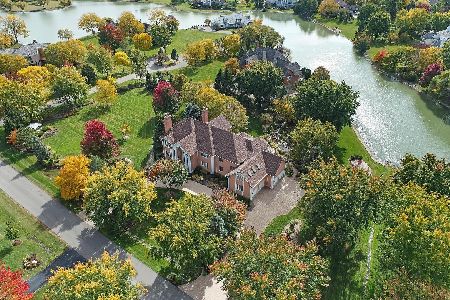28 Lakeside Drive, South Barrington, Illinois 60010
$860,000
|
Sold
|
|
| Status: | Closed |
| Sqft: | 0 |
| Cost/Sqft: | — |
| Beds: | 5 |
| Baths: | 6 |
| Year Built: | 1990 |
| Property Taxes: | $16,514 |
| Days On Market: | 2026 |
| Lot Size: | 2,19 |
Description
High style with no detail overlooked in this fully-renovated custom built brick home! Gracious 21st century family living on appx 2 acres of land. Custom chef's kitchen with high-end stainless steel appliances and quartz countertops, huge pantry, eat-in island, and generous breakfast area. Mudroom with w/d hookup and custom built-in cubbies. Nanny suite with attached bath. Formal dining room, vaulted Great Room with fireplace and wet bar, cozy living room with fireplace, private office and powder room complete the first floor. Huge master bedroom with large dressing room, upstairs laundry room and spa-like master bath with soaking tub, walk-in shower, custom make-up bench and double vanity. Second bedroom with en-suite bath, and two additional bedrooms with shared bath and custom tile work. Full finished basement with fireplace, gigantic open game/theater room, separate playroom/home gym area, full private bath with enclosed space for a custom sauna. 3-car garage with ample storage room and a huge deck in back overlooking acreage. Property is just 14 minutes from the Barrington Metra Station and 20 minutes to O'hare Airport. *Estimated sq footage may include finished basement.
Property Specifics
| Single Family | |
| — | |
| Traditional | |
| 1990 | |
| Full | |
| CUSTOM | |
| No | |
| 2.19 |
| Cook | |
| Lakeshore Estates | |
| 833 / Annual | |
| Lake Rights | |
| Private Well | |
| Septic-Private | |
| 10770983 | |
| 01224000680000 |
Nearby Schools
| NAME: | DISTRICT: | DISTANCE: | |
|---|---|---|---|
|
Grade School
Barbara B Rose Elementary School |
220 | — | |
|
Middle School
Barrington Middle School Prairie |
220 | Not in DB | |
|
High School
Barrington High School |
220 | Not in DB | |
Property History
| DATE: | EVENT: | PRICE: | SOURCE: |
|---|---|---|---|
| 29 Nov, 2018 | Sold | $490,875 | MRED MLS |
| 18 Oct, 2018 | Under contract | $549,500 | MRED MLS |
| — | Last price change | $549,900 | MRED MLS |
| 5 Sep, 2018 | Listed for sale | $589,900 | MRED MLS |
| 9 Oct, 2020 | Sold | $860,000 | MRED MLS |
| 26 Aug, 2020 | Under contract | $899,000 | MRED MLS |
| — | Last price change | $925,000 | MRED MLS |
| 6 Jul, 2020 | Listed for sale | $955,000 | MRED MLS |
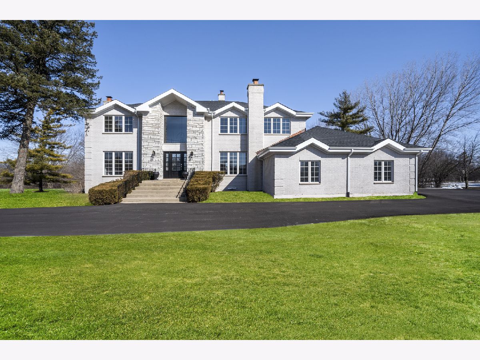
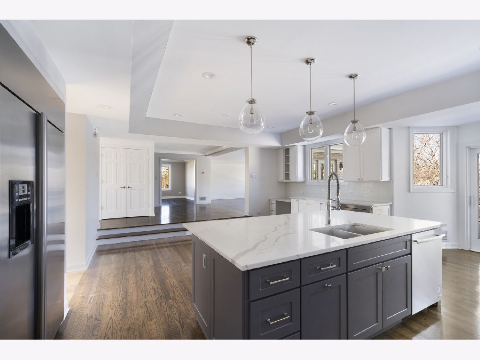
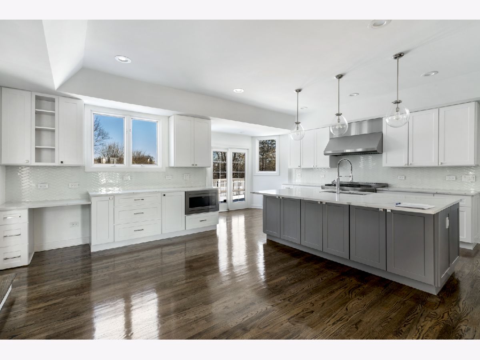
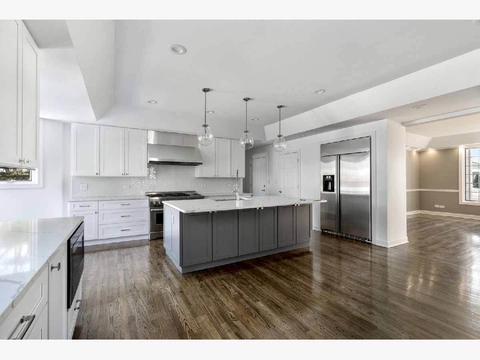
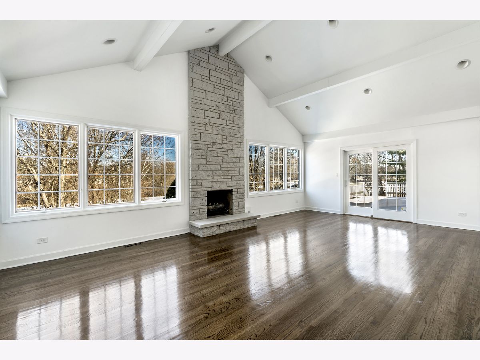
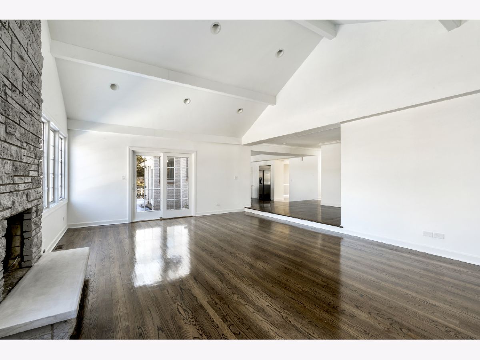
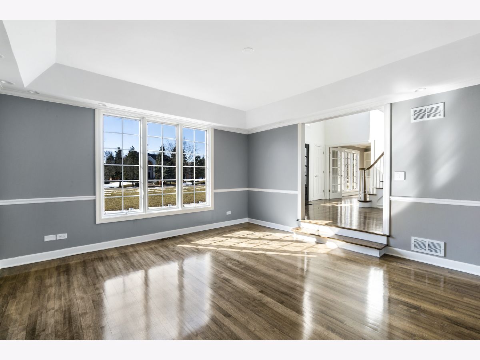
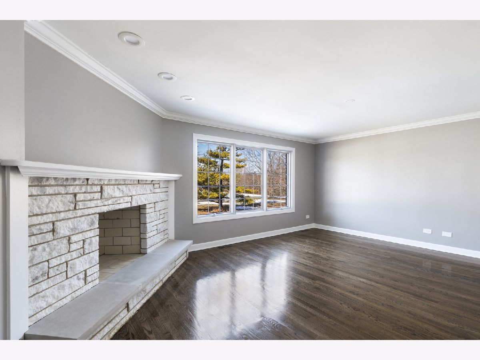
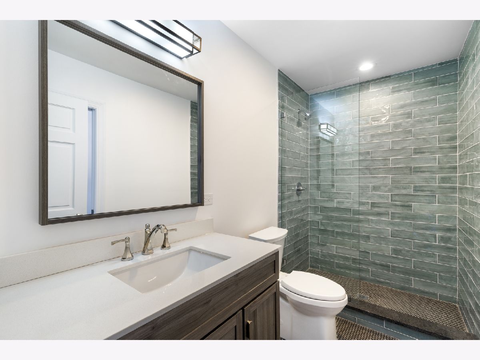
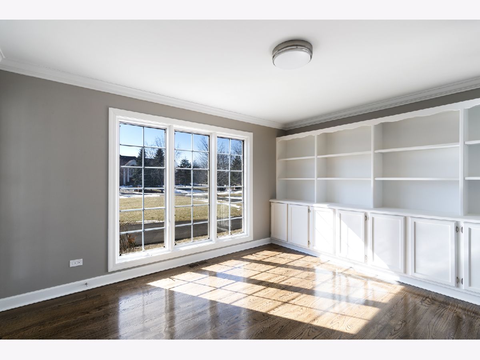
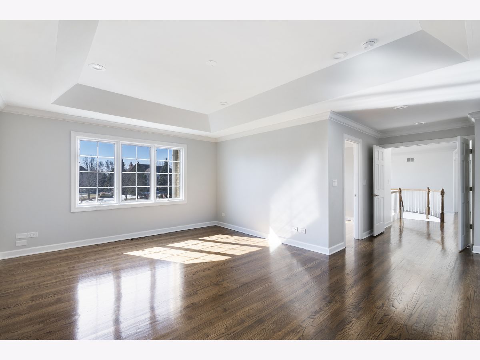
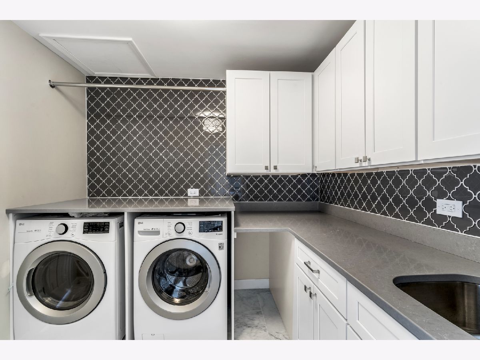
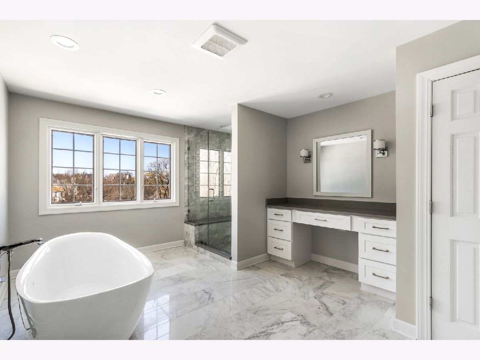
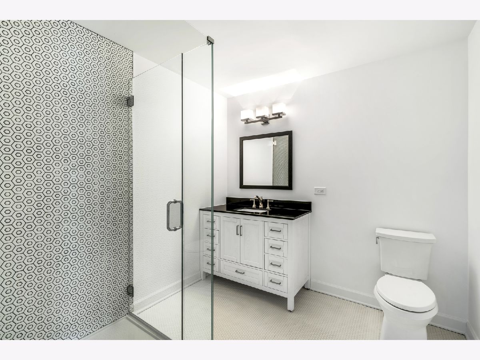
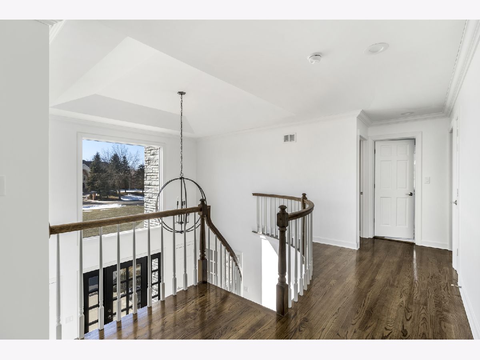
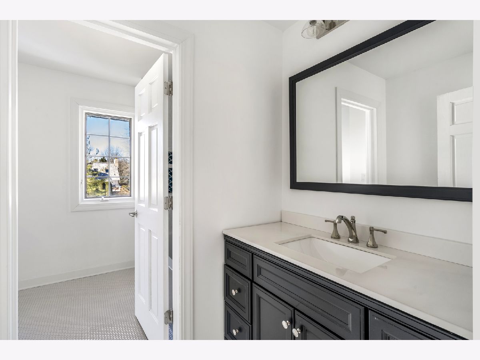
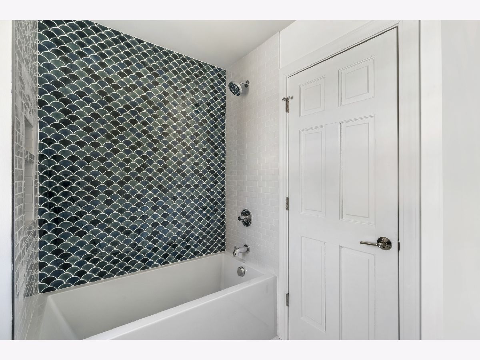
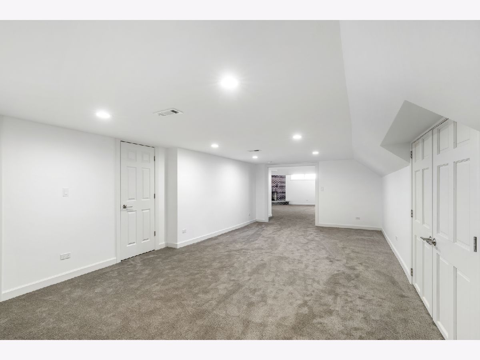
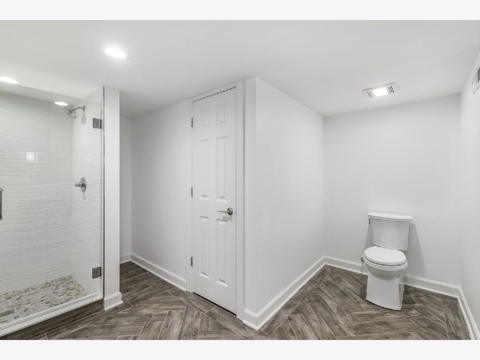
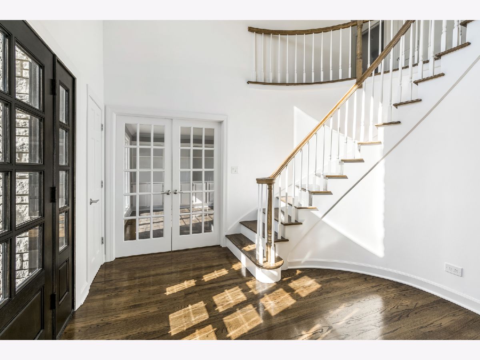
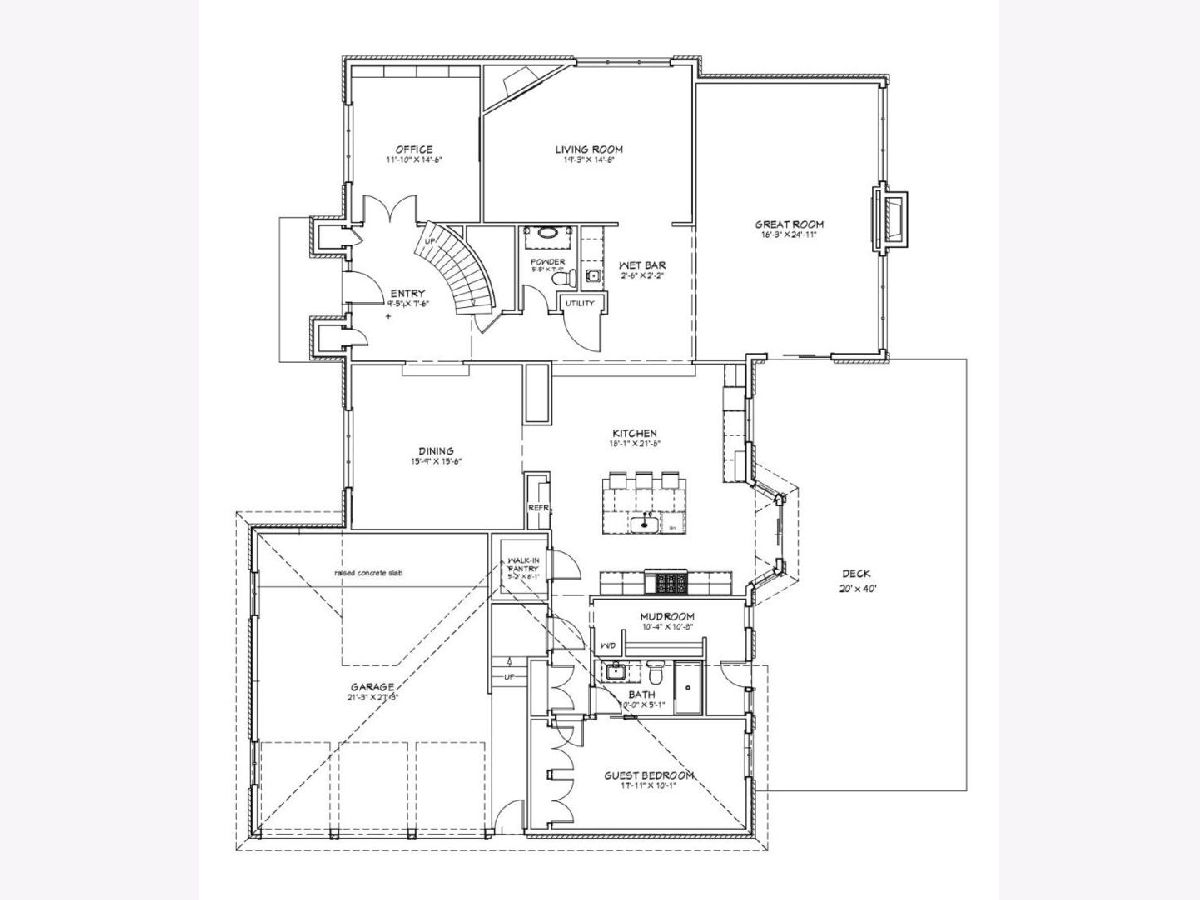
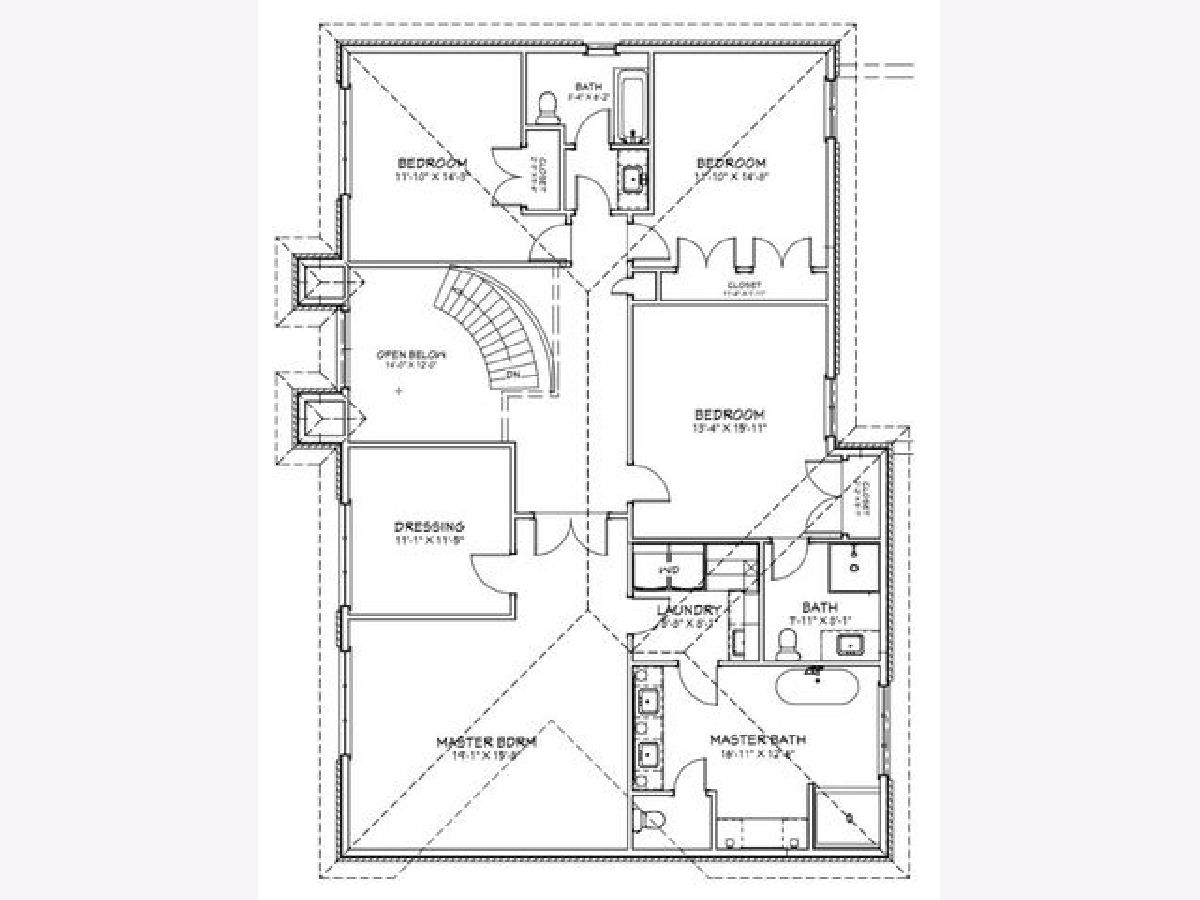
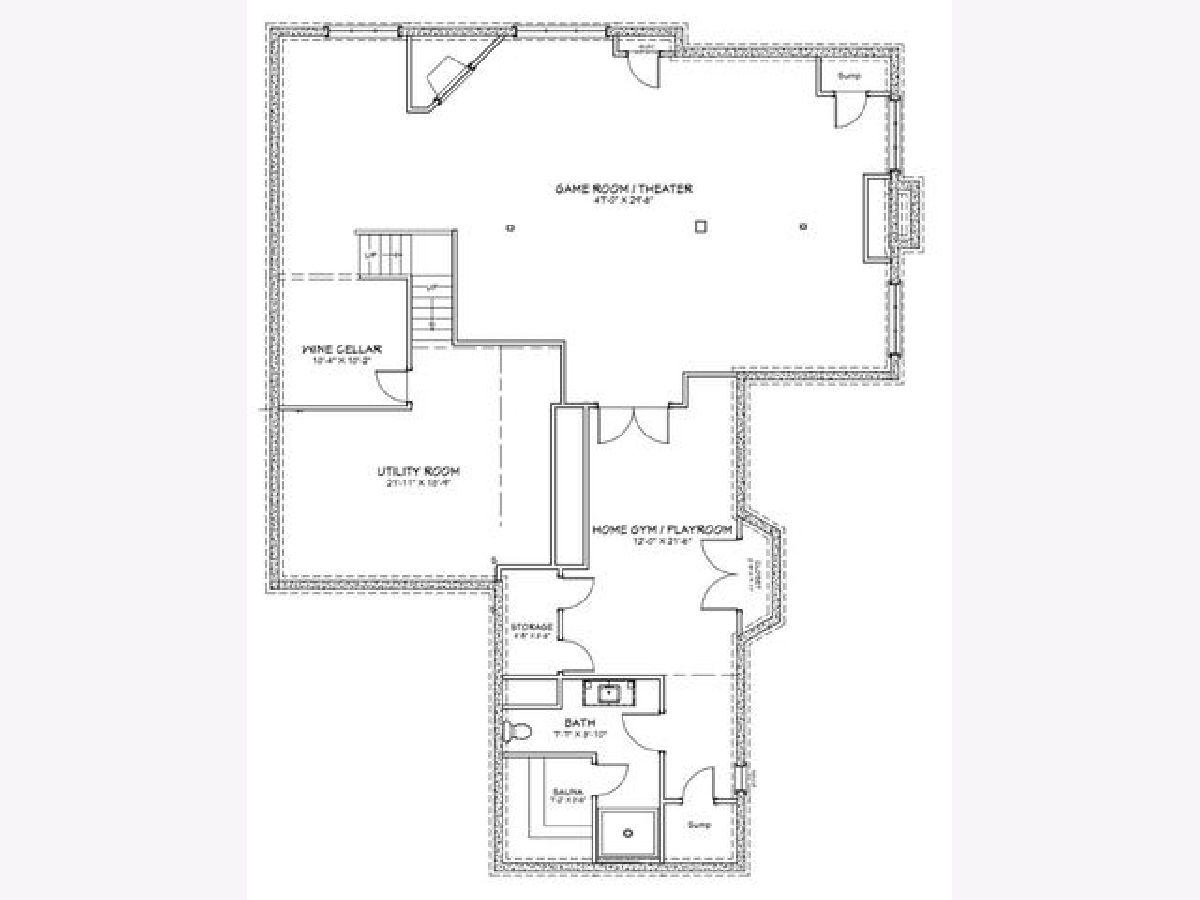
Room Specifics
Total Bedrooms: 6
Bedrooms Above Ground: 5
Bedrooms Below Ground: 1
Dimensions: —
Floor Type: Hardwood
Dimensions: —
Floor Type: Hardwood
Dimensions: —
Floor Type: Hardwood
Dimensions: —
Floor Type: —
Dimensions: —
Floor Type: —
Full Bathrooms: 6
Bathroom Amenities: Separate Shower,Double Sink,Full Body Spray Shower,Soaking Tub
Bathroom in Basement: 1
Rooms: Bedroom 5,Bedroom 6,Eating Area,Office,Recreation Room,Library,Foyer,Storage,Great Room,Maid Room
Basement Description: Finished
Other Specifics
| 3 | |
| Concrete Perimeter | |
| Asphalt | |
| Deck | |
| — | |
| 154X490X232X435 | |
| — | |
| Full | |
| Vaulted/Cathedral Ceilings, Bar-Wet, Hardwood Floors, First Floor Bedroom, In-Law Arrangement, First Floor Laundry, Second Floor Laundry, First Floor Full Bath, Built-in Features, Walk-In Closet(s) | |
| Range, Microwave, Dishwasher, Refrigerator, High End Refrigerator, Disposal, Stainless Steel Appliance(s), Range Hood | |
| Not in DB | |
| Lake, Dock, Water Rights | |
| — | |
| — | |
| Wood Burning |
Tax History
| Year | Property Taxes |
|---|---|
| 2018 | $19,191 |
| 2020 | $16,514 |
Contact Agent
Nearby Similar Homes
Nearby Sold Comparables
Contact Agent
Listing Provided By
Touchstone Group LLC

