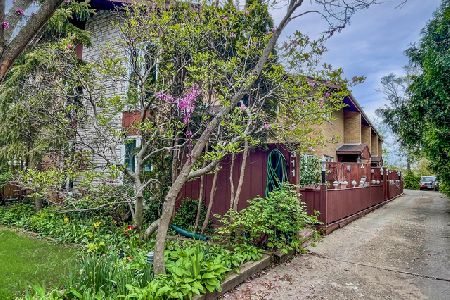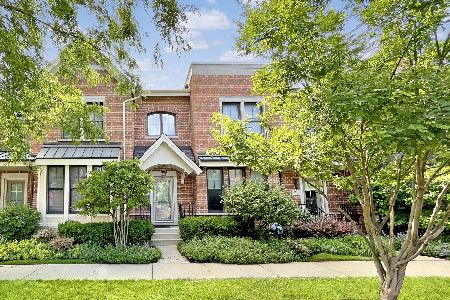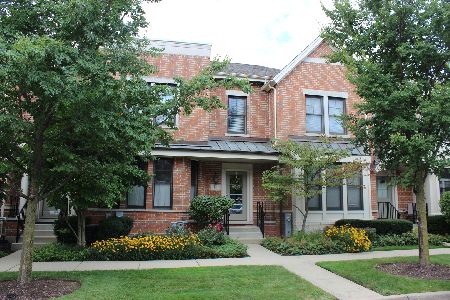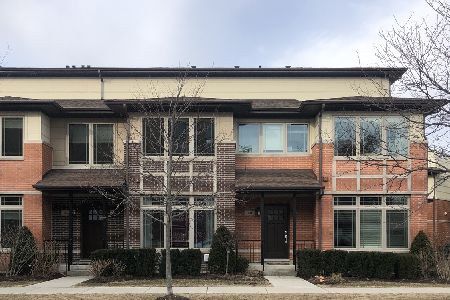28 Meacham Avenue, Park Ridge, Illinois 60068
$783,000
|
Sold
|
|
| Status: | Closed |
| Sqft: | 2,942 |
| Cost/Sqft: | $268 |
| Beds: | 3 |
| Baths: | 4 |
| Year Built: | 2016 |
| Property Taxes: | $16,703 |
| Days On Market: | 1811 |
| Lot Size: | 0,00 |
Description
Highly sought after Hinkley Park townhome that has been impeccably kept. The main level of this luxury townhome features an amazing open concept living space with tons of natural light coming in through the East & South facing windows. A front entry with 2 closets leads into the gorgeous living room with a gas fireplace. The beautiful dining area takes you into the chef's kitchen with quartz counter tops custom backsplash, stainless steel appliances, wine fridge, walk-in pantry and an outdoor patio. The newly upgraded powder room then leads you into the 2 car attached garage with epoxy flooring and plenty of storage. Head up one of the two staircases to the 1st family room/flex space that features tons of natural light and access to the amazing roof top deck with great city & park views. The 2nd staircase takes you to the 3 bedrooms, master suite with walk-in closet & private balcony, as well as 2nd floor laundry and a beautiful full bath in the hallway. Then up to the 3rd level where you find another bonus living space with an additional 1/2 bath, perfect for entertaining or an excellent home office. An amazing location walking distance to all the shops & dining of Uptown Park Ridge, Hinkley Park & pool, Pickwick Theater & the Metra.
Property Specifics
| Condos/Townhomes | |
| 3 | |
| — | |
| 2016 | |
| None | |
| — | |
| No | |
| — |
| Cook | |
| Hinkley Park Townhomes | |
| 230 / Monthly | |
| Insurance,Exterior Maintenance,Lawn Care,Snow Removal | |
| Public | |
| Public Sewer | |
| 10987676 | |
| 09264220640000 |
Nearby Schools
| NAME: | DISTRICT: | DISTANCE: | |
|---|---|---|---|
|
Grade School
Eugene Field Elementary School |
64 | — | |
|
Middle School
Emerson Middle School |
64 | Not in DB | |
|
High School
Maine South High School |
207 | Not in DB | |
Property History
| DATE: | EVENT: | PRICE: | SOURCE: |
|---|---|---|---|
| 14 Jul, 2016 | Sold | $706,729 | MRED MLS |
| 22 Feb, 2016 | Under contract | $674,810 | MRED MLS |
| 25 Jan, 2015 | Listed for sale | $674,810 | MRED MLS |
| 31 Mar, 2021 | Sold | $783,000 | MRED MLS |
| 7 Feb, 2021 | Under contract | $789,000 | MRED MLS |
| 4 Feb, 2021 | Listed for sale | $789,000 | MRED MLS |
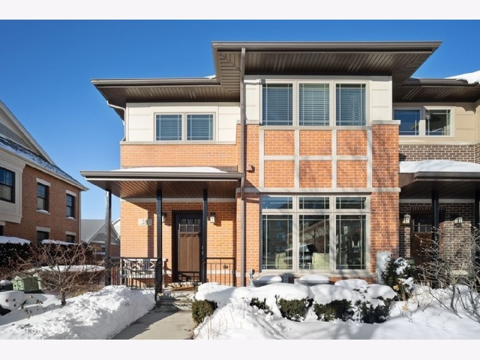
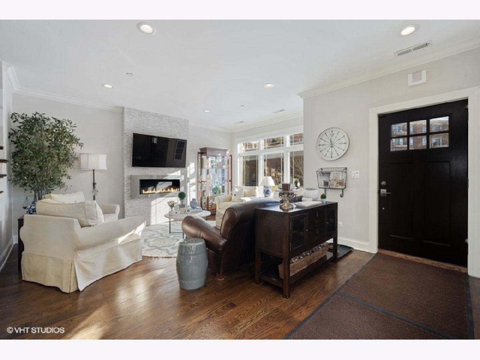
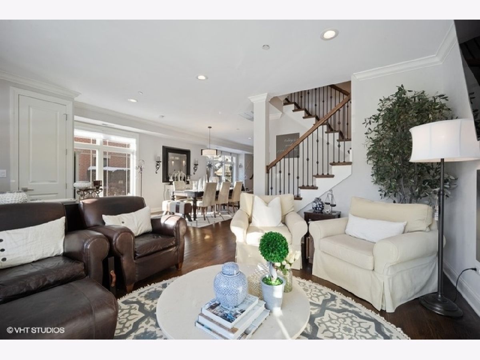
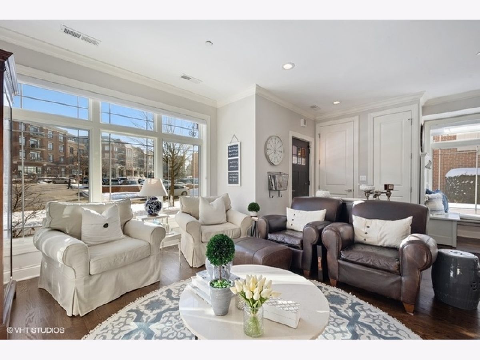
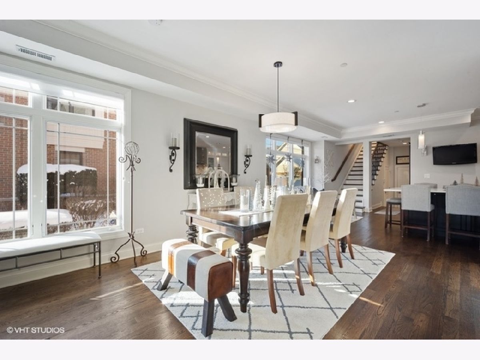
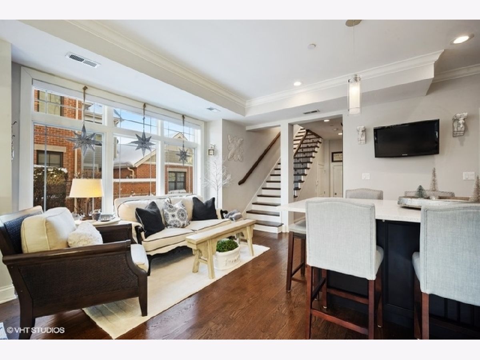
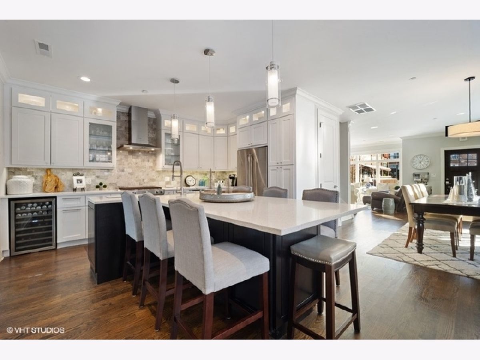
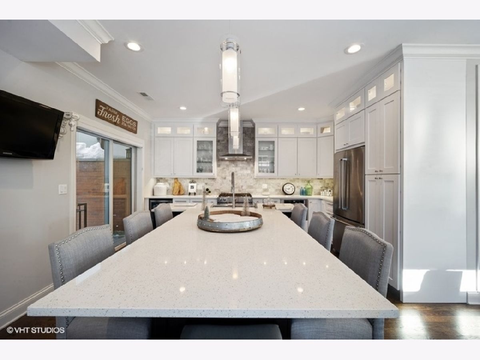
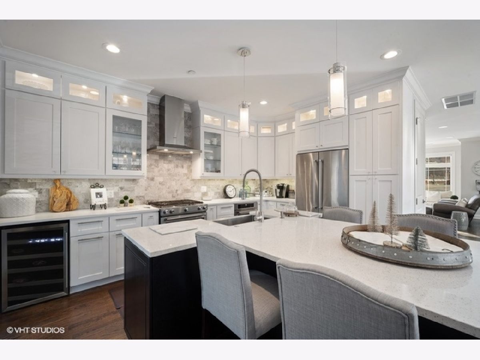
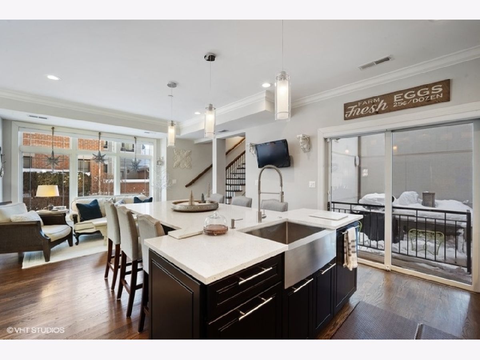
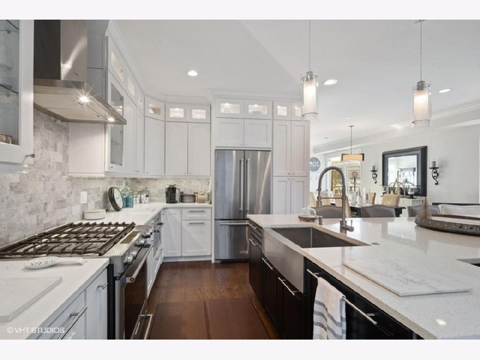
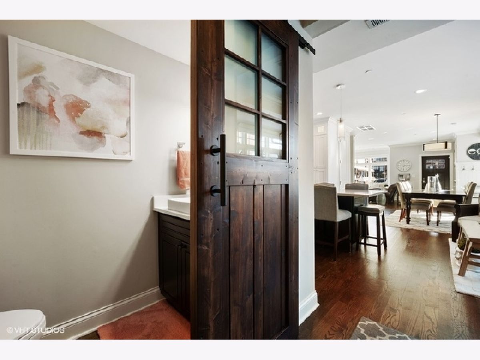
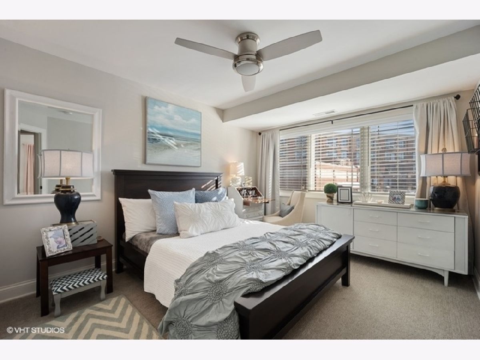
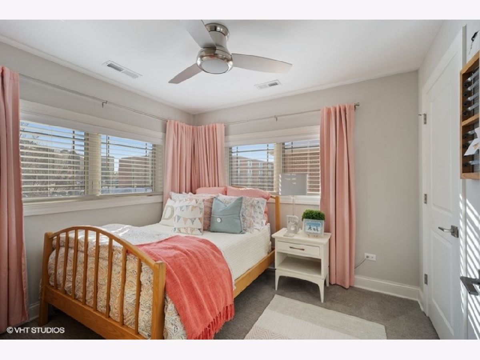
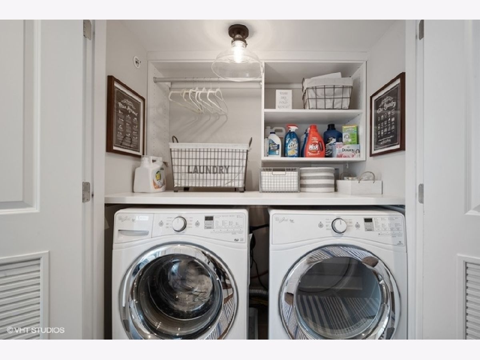
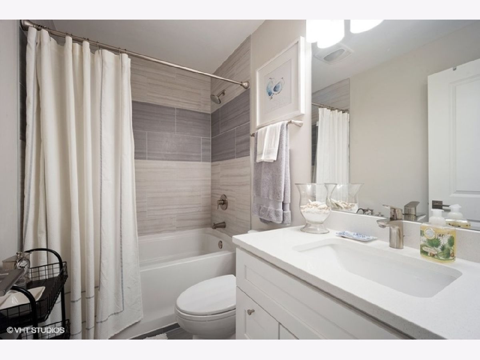
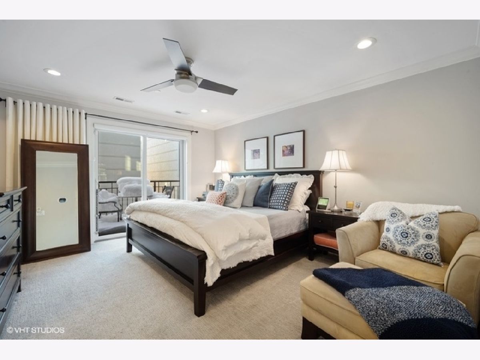
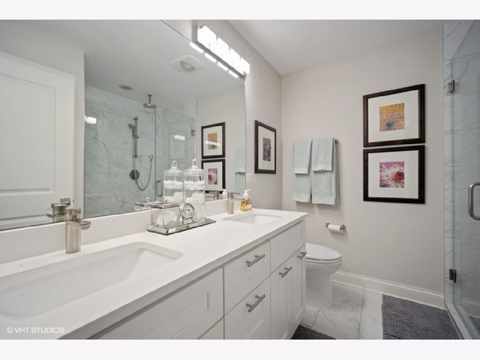
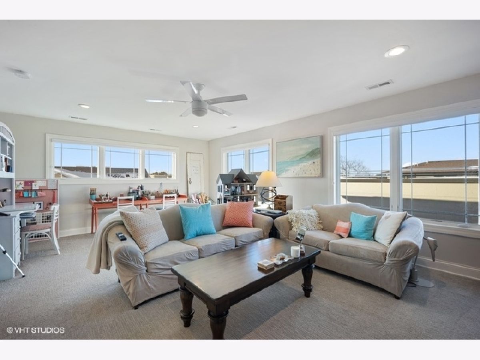
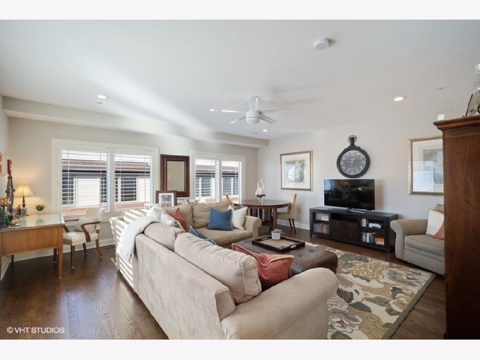
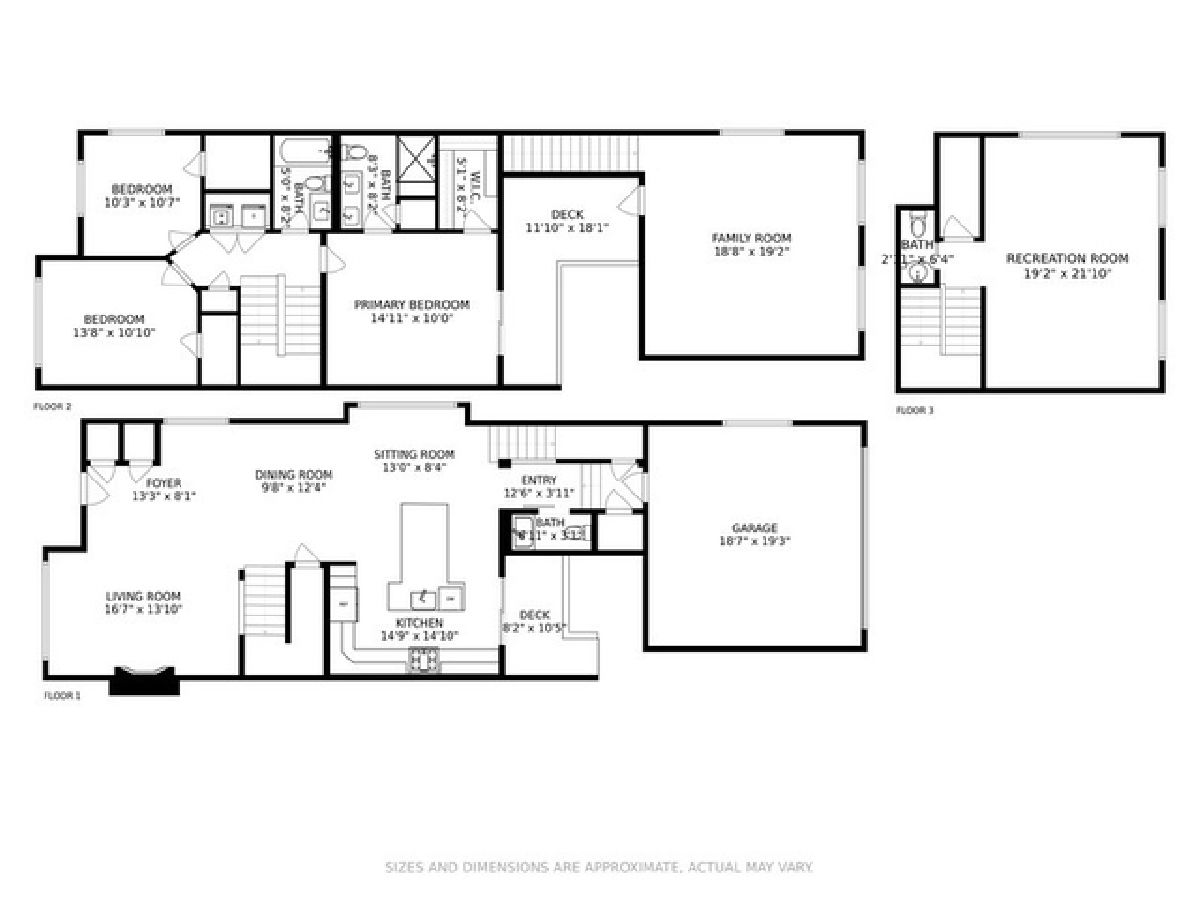
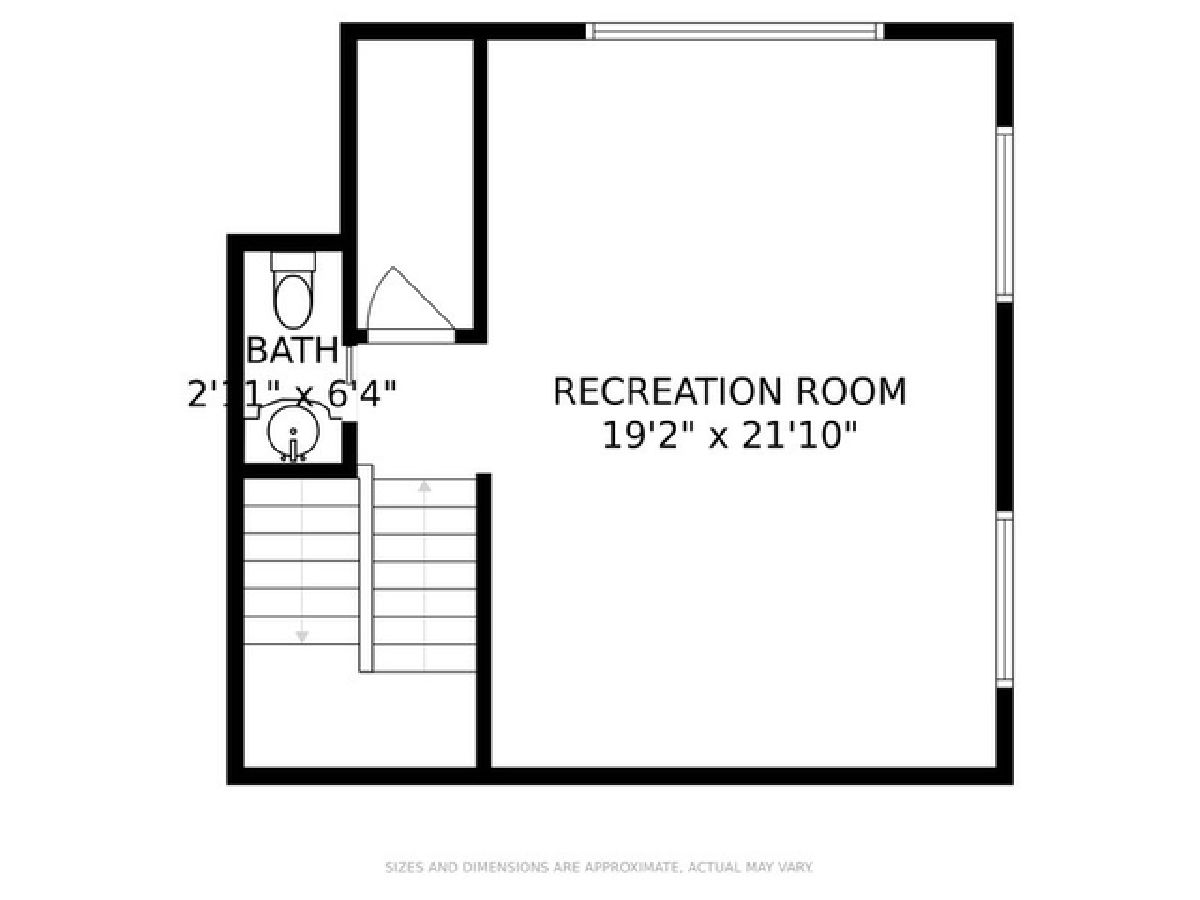
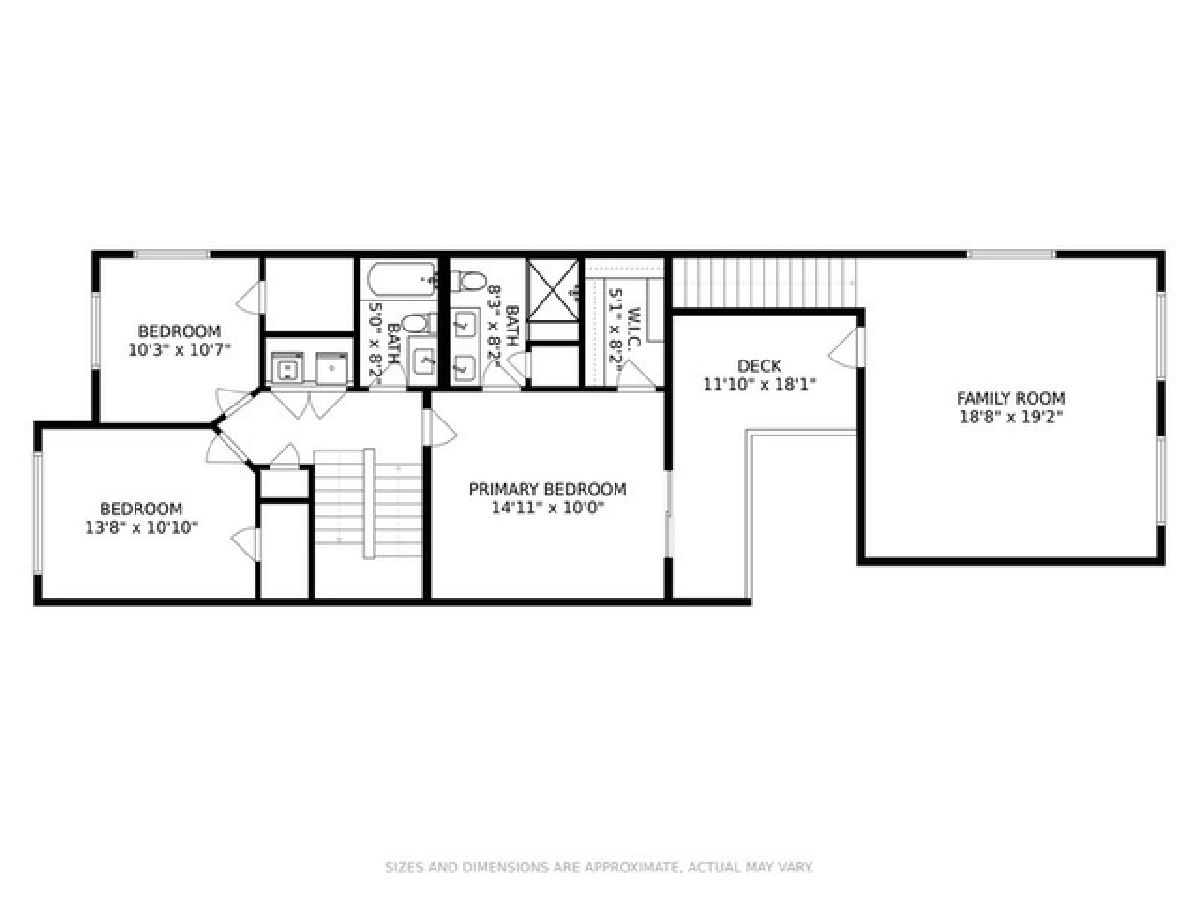
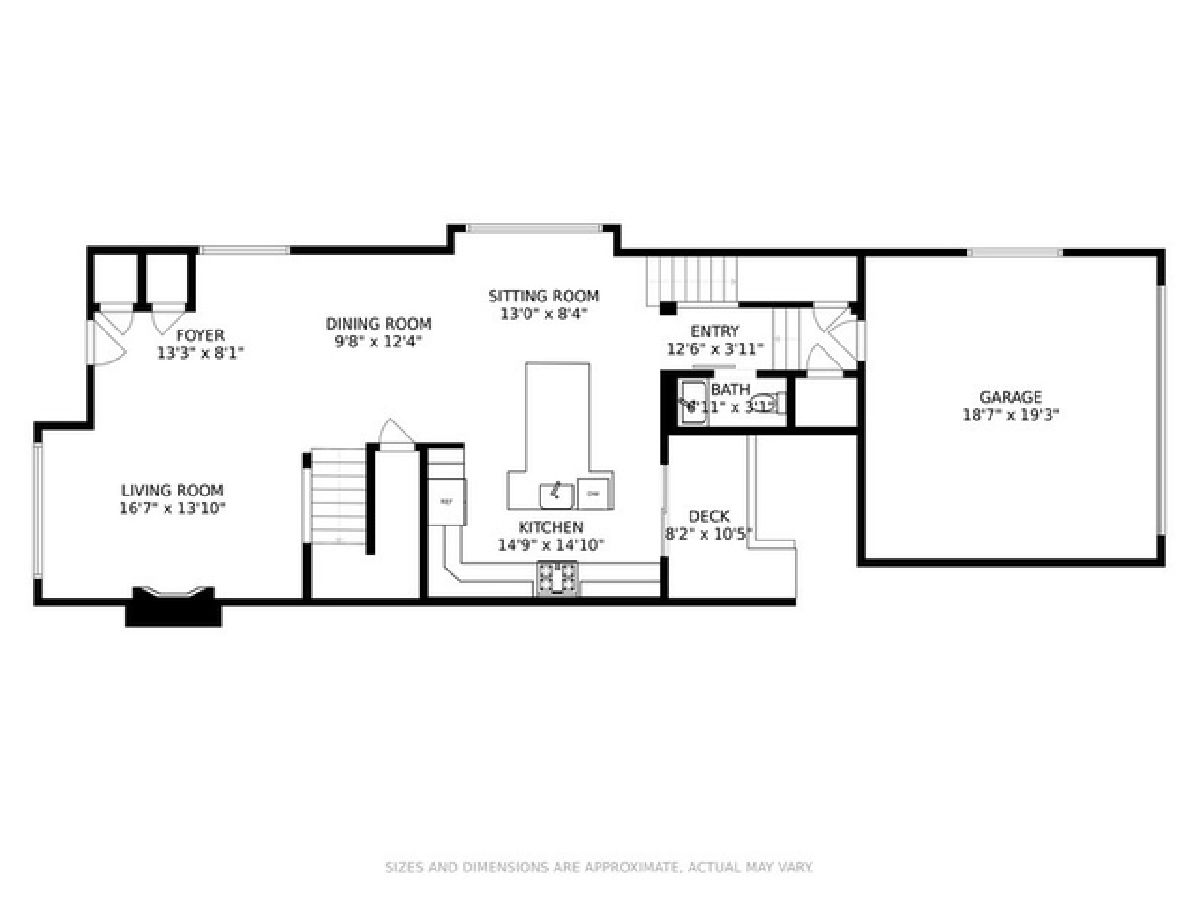
Room Specifics
Total Bedrooms: 3
Bedrooms Above Ground: 3
Bedrooms Below Ground: 0
Dimensions: —
Floor Type: Carpet
Dimensions: —
Floor Type: —
Full Bathrooms: 4
Bathroom Amenities: Separate Shower,Double Sink
Bathroom in Basement: —
Rooms: Den
Basement Description: Slab
Other Specifics
| 2 | |
| — | |
| — | |
| Balcony, Deck | |
| — | |
| 1824 | |
| — | |
| Full | |
| Hardwood Floors, Second Floor Laundry, Walk-In Closet(s) | |
| Stainless Steel Appliance(s) | |
| Not in DB | |
| — | |
| — | |
| — | |
| — |
Tax History
| Year | Property Taxes |
|---|---|
| 2021 | $16,703 |
Contact Agent
Nearby Similar Homes
Nearby Sold Comparables
Contact Agent
Listing Provided By
@properties


