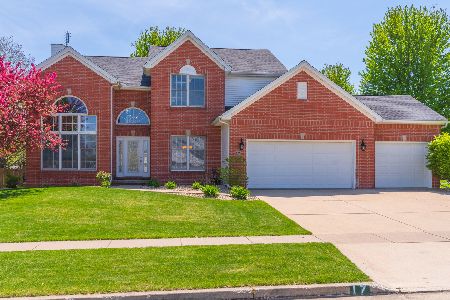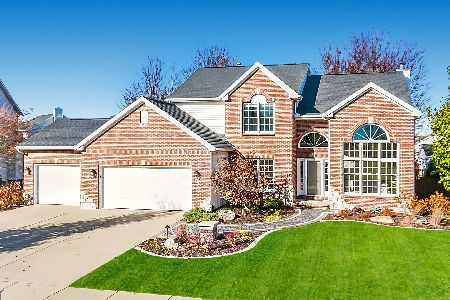28 Paige Place, Bloomington, Illinois 61704
$302,000
|
Sold
|
|
| Status: | Closed |
| Sqft: | 2,624 |
| Cost/Sqft: | $118 |
| Beds: | 5 |
| Baths: | 4 |
| Year Built: | 2000 |
| Property Taxes: | $8,917 |
| Days On Market: | 2863 |
| Lot Size: | 0,00 |
Description
Beautiful House on a Cul de sac with in-ground pool,huge back yard. Open Kitchen with a dining area; Brazilian hardwood flooring on the 1st Fl throughout. Walk-in closet, huge master suite-double sinks,whirlpool tub. Finish basement with bar area,lots of cabinets, tile flooring,walk out basement with huge covered porch. Two separate decks. 3rd garage heated & separate from 2 car making for nice work shop. A MUST SEE!!!
Property Specifics
| Single Family | |
| — | |
| Traditional | |
| 2000 | |
| Full,Walkout | |
| — | |
| No | |
| — |
| Mc Lean | |
| Golden Eagle | |
| — / Not Applicable | |
| — | |
| Public | |
| Public Sewer | |
| 10221778 | |
| 421531178012 |
Nearby Schools
| NAME: | DISTRICT: | DISTANCE: | |
|---|---|---|---|
|
Grade School
Northpoint Elementary |
5 | — | |
|
Middle School
Kingsley Jr High |
5 | Not in DB | |
|
High School
Normal Community High School |
5 | Not in DB | |
Property History
| DATE: | EVENT: | PRICE: | SOURCE: |
|---|---|---|---|
| 26 Nov, 2013 | Sold | $329,900 | MRED MLS |
| 16 Oct, 2013 | Under contract | $329,900 | MRED MLS |
| 21 Sep, 2013 | Listed for sale | $349,900 | MRED MLS |
| 29 Sep, 2016 | Sold | $285,000 | MRED MLS |
| 16 Aug, 2016 | Under contract | $299,900 | MRED MLS |
| 21 Jul, 2016 | Listed for sale | $324,900 | MRED MLS |
| 10 Aug, 2018 | Sold | $302,000 | MRED MLS |
| 28 Apr, 2018 | Under contract | $309,900 | MRED MLS |
| 22 Mar, 2018 | Listed for sale | $314,900,000 | MRED MLS |
Room Specifics
Total Bedrooms: 5
Bedrooms Above Ground: 5
Bedrooms Below Ground: 0
Dimensions: —
Floor Type: Carpet
Dimensions: —
Floor Type: Carpet
Dimensions: —
Floor Type: Carpet
Dimensions: —
Floor Type: —
Full Bathrooms: 4
Bathroom Amenities: Whirlpool
Bathroom in Basement: 1
Rooms: Other Room,Family Room,Foyer
Basement Description: Egress Window,Exterior Access,Partially Finished
Other Specifics
| 3 | |
| — | |
| — | |
| Patio, Deck, Porch, In Ground Pool | |
| Fenced Yard,Landscaped | |
| 55X162 | |
| — | |
| Full | |
| First Floor Full Bath, Vaulted/Cathedral Ceilings, Walk-In Closet(s), Hot Tub | |
| Dishwasher, Refrigerator, Range, Washer, Dryer, Microwave | |
| Not in DB | |
| — | |
| — | |
| — | |
| Gas Log |
Tax History
| Year | Property Taxes |
|---|---|
| 2013 | $8,409 |
| 2016 | $8,757 |
| 2018 | $8,917 |
Contact Agent
Nearby Similar Homes
Nearby Sold Comparables
Contact Agent
Listing Provided By
RE/MAX Choice










