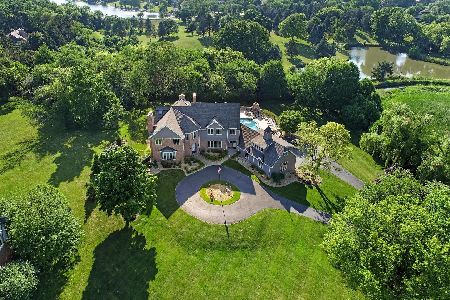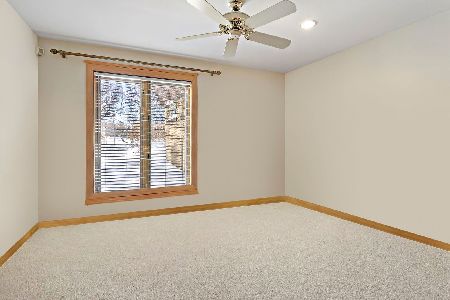30 Polo Drive, South Barrington, Illinois 60010
$1,140,000
|
Sold
|
|
| Status: | Closed |
| Sqft: | 7,500 |
| Cost/Sqft: | $163 |
| Beds: | 5 |
| Baths: | 6 |
| Year Built: | 1990 |
| Property Taxes: | $18,925 |
| Days On Market: | 4003 |
| Lot Size: | 2,67 |
Description
PRIVATE CUSTOM FRENCH COUNTRY RETREAT ON ONE OF SOUTH BARRINGTON'S MOST PRISTINE LOTS. UNDERSTATED ELEGANCE AND ATTENTION TO QUALITY THROUGHOUT. THIS FABULOUS UPDATED ESTATE HAS IN-LAW QUARTERS, A LUXURY POOL AND GREAT OUTDOOR LIVING SPACE. HOME SITS ON 2-1/2 ACRES WITH VIEWS OF CREEK, POND AND WEEPING WILLOWS. WALKOUT LOWER LEVEL HAS WINE CELLAR, KITCHEN & REC ROOM. A SLICE OF PARADISE!
Property Specifics
| Single Family | |
| — | |
| Traditional | |
| 1990 | |
| Full,Walkout | |
| CUSTOM TOM SNYDER | |
| No | |
| 2.67 |
| Cook | |
| Hunters Ridge | |
| 600 / Annual | |
| Insurance | |
| Private Well | |
| Septic-Private | |
| 08832701 | |
| 01263050030000 |
Nearby Schools
| NAME: | DISTRICT: | DISTANCE: | |
|---|---|---|---|
|
Grade School
Barbara B Rose Elementary School |
220 | — | |
|
Middle School
Barrington Middle School - Stati |
220 | Not in DB | |
|
High School
Barrington High School |
220 | Not in DB | |
Property History
| DATE: | EVENT: | PRICE: | SOURCE: |
|---|---|---|---|
| 5 Aug, 2015 | Sold | $1,140,000 | MRED MLS |
| 15 Jun, 2015 | Under contract | $1,219,000 | MRED MLS |
| — | Last price change | $1,250,000 | MRED MLS |
| 6 Feb, 2015 | Listed for sale | $1,275,000 | MRED MLS |
| 17 Jan, 2023 | Sold | $1,470,000 | MRED MLS |
| 9 Dec, 2022 | Under contract | $1,545,000 | MRED MLS |
| 13 Jul, 2022 | Listed for sale | $1,545,000 | MRED MLS |
Room Specifics
Total Bedrooms: 5
Bedrooms Above Ground: 5
Bedrooms Below Ground: 0
Dimensions: —
Floor Type: Carpet
Dimensions: —
Floor Type: Carpet
Dimensions: —
Floor Type: Carpet
Dimensions: —
Floor Type: —
Full Bathrooms: 6
Bathroom Amenities: Separate Shower,Steam Shower,Double Sink,Bidet,Full Body Spray Shower,Soaking Tub
Bathroom in Basement: 1
Rooms: Bonus Room,Bedroom 5,Eating Area,Exercise Room,Foyer,Game Room,Mud Room,Recreation Room,Screened Porch,Study
Basement Description: Finished
Other Specifics
| 3 | |
| — | |
| — | |
| Deck, Hot Tub, Porch Screened, Brick Paver Patio, In Ground Pool | |
| Cul-De-Sac,Landscaped | |
| 451.82X411.49X370X194 | |
| — | |
| Full | |
| Vaulted/Cathedral Ceilings, Skylight(s), Bar-Wet, Hardwood Floors, In-Law Arrangement, Second Floor Laundry | |
| Double Oven, Microwave, Dishwasher, Refrigerator, High End Refrigerator, Bar Fridge, Trash Compactor | |
| Not in DB | |
| Street Paved | |
| — | |
| — | |
| Wood Burning, Gas Starter |
Tax History
| Year | Property Taxes |
|---|---|
| 2015 | $18,925 |
| 2023 | $21,092 |
Contact Agent
Nearby Similar Homes
Nearby Sold Comparables
Contact Agent
Listing Provided By
Jameson Sotheby's International Realty





