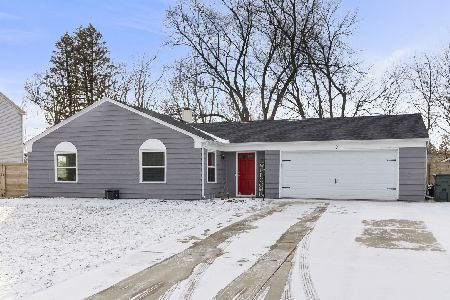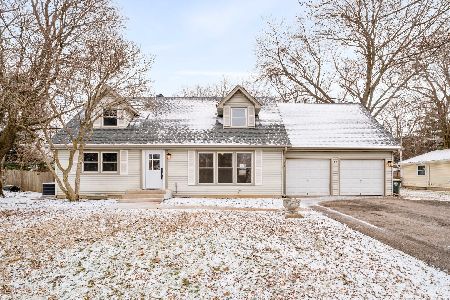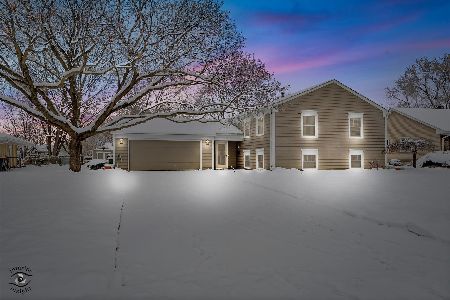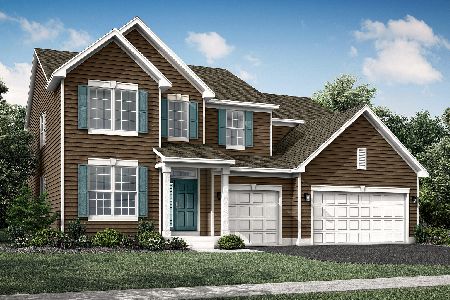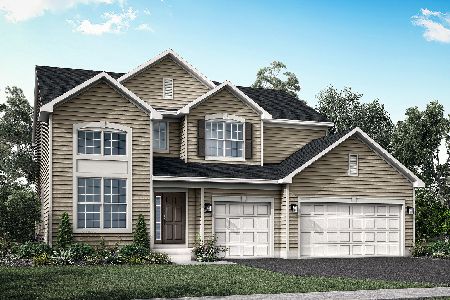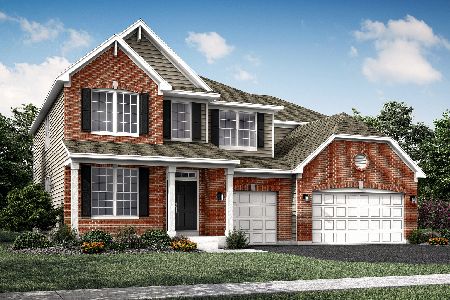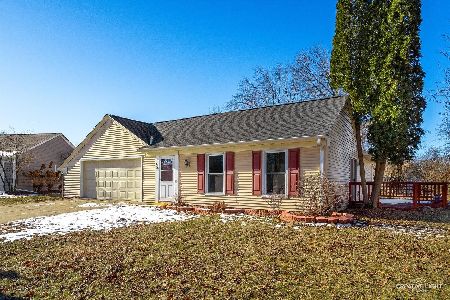28 Sherwick Road, Oswego, Illinois 60543
$175,000
|
Sold
|
|
| Status: | Closed |
| Sqft: | 2,300 |
| Cost/Sqft: | $85 |
| Beds: | 4 |
| Baths: | 3 |
| Year Built: | 1977 |
| Property Taxes: | $5,134 |
| Days On Market: | 5392 |
| Lot Size: | 0,00 |
Description
Fall in love w/this 2300 sq.ft ranch on one of the best streets/backs to peaceful walking trail! Entertainer's "Dream Kitch" w/huge island/wall2wall pantry/SGD to screened porch, updtd cab's+Open to F.R w vaulted beam ceiling and adj to L.R. *XXL MSTR SUITE/SGD to patio//HUGE WIC/lux whirlpool/sep shwr/dual vanity!! 2nd MSTR w/en suite! All 4 Bdrms w/WIC's! Bright n sunny home w private back yard/THIS IS A DREAM HOME
Property Specifics
| Single Family | |
| — | |
| — | |
| 1977 | |
| None | |
| — | |
| No | |
| — |
| Kendall | |
| Boulder Hill | |
| 0 / Not Applicable | |
| None | |
| Public | |
| Public Sewer | |
| 07786138 | |
| 0308429024 |
Nearby Schools
| NAME: | DISTRICT: | DISTANCE: | |
|---|---|---|---|
|
Grade School
Old Post Elementary School |
308 | — | |
|
Middle School
Thompson Junior High School |
308 | Not in DB | |
|
High School
Oswego High School |
308 | Not in DB | |
Property History
| DATE: | EVENT: | PRICE: | SOURCE: |
|---|---|---|---|
| 12 Jul, 2011 | Sold | $175,000 | MRED MLS |
| 11 Jun, 2011 | Under contract | $194,500 | MRED MLS |
| — | Last price change | $199,500 | MRED MLS |
| 20 Apr, 2011 | Listed for sale | $199,500 | MRED MLS |
| 18 Jul, 2016 | Sold | $230,000 | MRED MLS |
| 15 Jun, 2016 | Under contract | $239,900 | MRED MLS |
| 14 Jun, 2016 | Listed for sale | $239,900 | MRED MLS |
| 21 Sep, 2018 | Sold | $239,000 | MRED MLS |
| 7 Sep, 2018 | Under contract | $244,900 | MRED MLS |
| — | Last price change | $250,000 | MRED MLS |
| 23 Aug, 2018 | Listed for sale | $250,000 | MRED MLS |
Room Specifics
Total Bedrooms: 4
Bedrooms Above Ground: 4
Bedrooms Below Ground: 0
Dimensions: —
Floor Type: Carpet
Dimensions: —
Floor Type: Carpet
Dimensions: —
Floor Type: Carpet
Full Bathrooms: 3
Bathroom Amenities: Whirlpool,Separate Shower,Double Sink,Soaking Tub
Bathroom in Basement: 0
Rooms: Screened Porch
Basement Description: Slab
Other Specifics
| 2 | |
| Concrete Perimeter | |
| — | |
| Patio, Porch Screened | |
| — | |
| 70 X 123 X 102 X 146 | |
| Unfinished | |
| Full | |
| Vaulted/Cathedral Ceilings, First Floor Bedroom, In-Law Arrangement, First Floor Laundry, First Floor Full Bath | |
| Range, Microwave, Dishwasher, Refrigerator, Dryer | |
| Not in DB | |
| Tennis Courts, Sidewalks, Street Lights | |
| — | |
| — | |
| — |
Tax History
| Year | Property Taxes |
|---|---|
| 2011 | $5,134 |
| 2016 | $5,418 |
| 2018 | $5,629 |
Contact Agent
Nearby Similar Homes
Nearby Sold Comparables
Contact Agent
Listing Provided By
Coldwell Banker The Real Estate Group

