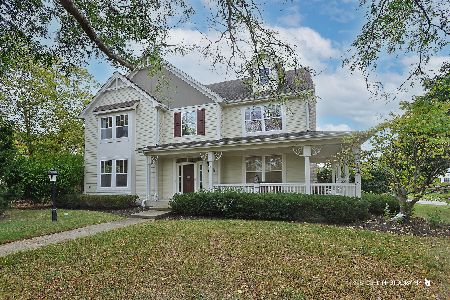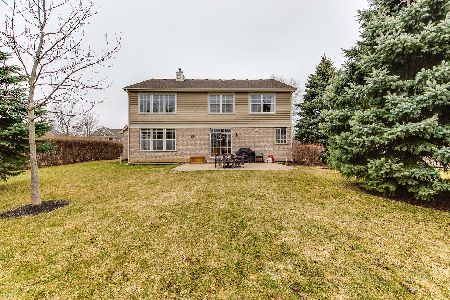280 Coreys Court, Vernon Hills, Illinois 60061
$549,000
|
Sold
|
|
| Status: | Closed |
| Sqft: | 3,198 |
| Cost/Sqft: | $178 |
| Beds: | 4 |
| Baths: | 4 |
| Year Built: | 2001 |
| Property Taxes: | $16,123 |
| Days On Market: | 2841 |
| Lot Size: | 0,30 |
Description
Grand and Gracious in Gregg's Landing! Nestled on a cul-de-sac lot in The Pointe; this perfectly maintained home boasts plantation shutters, gleaming hardwood flooring, soaring ceilings, NEW windows, NEW furnace (12/2017) & A/C (2015) and MORE! Inviting entry with dramatic staircase. Two-story living room. Banquet sized dining room with double doors leading to the kitchen. Chef's kitchen featuring an abundance of cabinetry, stainless steel appliances, center island with breakfast bar and an eating area with sliding glass door leading to the deck. Family room with windows overlooking the yard, cozy fireplace and an additional stairway to the 2nd floor. Main level laundry and playroom/den. Sumptuous master suite includes walk in closet and private bath with his/her vanities, shower & soaking tub. Three additional bedrooms and full bath complete the second floor. Lower level adds to the living space with REC room with wet bar, 5th BR, full bath, storage and MORE! A must see! 10++
Property Specifics
| Single Family | |
| — | |
| Colonial | |
| 2001 | |
| Full | |
| — | |
| No | |
| 0.3 |
| Lake | |
| The Pointe | |
| 320 / Annual | |
| Other | |
| Lake Michigan | |
| Public Sewer | |
| 09869594 | |
| 11283060110000 |
Nearby Schools
| NAME: | DISTRICT: | DISTANCE: | |
|---|---|---|---|
|
High School
Vernon Hills High School |
128 | Not in DB | |
Property History
| DATE: | EVENT: | PRICE: | SOURCE: |
|---|---|---|---|
| 14 Jun, 2018 | Sold | $549,000 | MRED MLS |
| 9 Mar, 2018 | Under contract | $569,000 | MRED MLS |
| 1 Mar, 2018 | Listed for sale | $569,000 | MRED MLS |
Room Specifics
Total Bedrooms: 4
Bedrooms Above Ground: 4
Bedrooms Below Ground: 0
Dimensions: —
Floor Type: Carpet
Dimensions: —
Floor Type: Carpet
Dimensions: —
Floor Type: Carpet
Full Bathrooms: 4
Bathroom Amenities: Separate Shower,Double Sink,Soaking Tub
Bathroom in Basement: 1
Rooms: Den,Eating Area
Basement Description: Finished
Other Specifics
| 2 | |
| Concrete Perimeter | |
| Asphalt | |
| Deck | |
| Corner Lot,Cul-De-Sac,Landscaped | |
| 87X22X103X97X56X84 | |
| Unfinished | |
| Full | |
| Vaulted/Cathedral Ceilings, Bar-Wet, Hardwood Floors, First Floor Laundry | |
| Range, Microwave, Dishwasher, Refrigerator, Disposal, Stainless Steel Appliance(s) | |
| Not in DB | |
| Sidewalks, Street Lights, Street Paved | |
| — | |
| — | |
| Gas Log |
Tax History
| Year | Property Taxes |
|---|---|
| 2018 | $16,123 |
Contact Agent
Nearby Similar Homes
Nearby Sold Comparables
Contact Agent
Listing Provided By
RE/MAX Suburban









