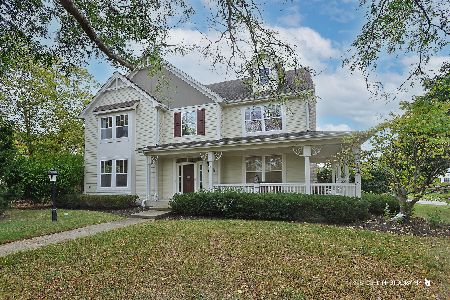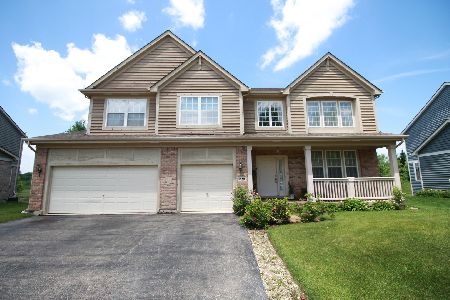1672 Haig Point Lane, Vernon Hills, Illinois 60061
$565,000
|
Sold
|
|
| Status: | Closed |
| Sqft: | 3,734 |
| Cost/Sqft: | $161 |
| Beds: | 5 |
| Baths: | 4 |
| Year Built: | 2001 |
| Property Taxes: | $20,415 |
| Days On Market: | 2135 |
| Lot Size: | 0,24 |
Description
Prepare to be absolutely AMAZED! Gorgeous executive style home with golf course and pond views overlooking the 17th tee of the popular White Deer Run golf course. This is a fantastic 5 bedroom / 3.5 bath home complete with a tremendous finished basement and 3-car garage. The dramatic 2 story foyer sets the tone with astonishing cathedral ceilings, floor to ceiling windows and high-end finishes. As you enter the front door, you will instantly notice all of the sunlight streaming in through the windows and sparkling off the elegant marble floors. This masterful layout creates open concept living while still providing customary gathering spaces. The spacious living and dining rooms flow effortlessly together designed for entertaining family and friends. The beautiful kitchen features abundant 42" maple cabinets, stainless steel appliances, granite counter tops, center island and a large eat-in area with picturesque views of the incredible backyard space. Opening directly from the kitchen, you will find an expansive family room with recessed lighting and a cozy wood-burning fireplace, great for those cold winter nights. Completing the main level is an office, mud room/laundry room and a lovely half bath. This home continues to WOW as you make your way up the winding staircase. Retreat to the spacious master bedroom that boasts a sitting room, walk-in closets, ceiling fan, large windows providing golf course views, recessed lighting and a luxury master en suite that has a skylight, tub, separate shower and dual vanity. There are 3 additional bedrooms and another full bathroom on this floor as well. Need more room? You'll love the enormous finished English basement with a 5th bedroom, full bath, rec room, tons of storage space and a full bar. An entertainer's dream! All of this and located on the most amazing yard with a pond and breathtaking views. This beauty must be seen to be truly appreciated! Don't forget the large deck, new brick paver patio and built-in firepit. Perfect location, near shopping, dining, the Metra, and highly rated schools! This home is the ultimate luxury and will surely exceed all of your expectations!
Property Specifics
| Single Family | |
| — | |
| — | |
| 2001 | |
| Full,English | |
| WALDORF | |
| Yes | |
| 0.24 |
| Lake | |
| — | |
| 370 / Annual | |
| Other | |
| Lake Michigan | |
| Sewer-Storm | |
| 10629445 | |
| 11283040120000 |
Nearby Schools
| NAME: | DISTRICT: | DISTANCE: | |
|---|---|---|---|
|
Grade School
Hawthorn Elementary School (sout |
73 | — | |
|
Middle School
Hawthorn Elementary School (sout |
73 | Not in DB | |
|
High School
Vernon Hills High School |
128 | Not in DB | |
Property History
| DATE: | EVENT: | PRICE: | SOURCE: |
|---|---|---|---|
| 28 Feb, 2014 | Sold | $620,000 | MRED MLS |
| 16 Jan, 2014 | Under contract | $635,000 | MRED MLS |
| 7 Jan, 2014 | Listed for sale | $635,000 | MRED MLS |
| 19 Nov, 2018 | Under contract | $0 | MRED MLS |
| 13 Oct, 2018 | Listed for sale | $0 | MRED MLS |
| 26 Jun, 2020 | Sold | $565,000 | MRED MLS |
| 19 May, 2020 | Under contract | $600,000 | MRED MLS |
| — | Last price change | $610,000 | MRED MLS |
| 6 Feb, 2020 | Listed for sale | $610,000 | MRED MLS |
Room Specifics
Total Bedrooms: 5
Bedrooms Above Ground: 5
Bedrooms Below Ground: 0
Dimensions: —
Floor Type: Carpet
Dimensions: —
Floor Type: Carpet
Dimensions: —
Floor Type: Carpet
Dimensions: —
Floor Type: —
Full Bathrooms: 4
Bathroom Amenities: Whirlpool,Separate Shower,Double Sink
Bathroom in Basement: 1
Rooms: Office,Sitting Room,Recreation Room,Bedroom 5,Exercise Room,Other Room,Eating Area
Basement Description: Finished
Other Specifics
| 3 | |
| Concrete Perimeter | |
| Asphalt | |
| Deck, Patio, Brick Paver Patio, Storms/Screens, Fire Pit | |
| Golf Course Lot,Landscaped | |
| 81X135X75X134 | |
| — | |
| Full | |
| Vaulted/Cathedral Ceilings, Skylight(s), Bar-Dry, Hardwood Floors, First Floor Laundry, Built-in Features, Walk-In Closet(s) | |
| Range, Microwave, Dishwasher, Refrigerator, Washer, Dryer, Disposal, Stainless Steel Appliance(s) | |
| Not in DB | |
| Lake, Curbs, Sidewalks, Street Lights, Street Paved | |
| — | |
| — | |
| Wood Burning, Gas Starter |
Tax History
| Year | Property Taxes |
|---|---|
| 2014 | $16,681 |
| 2020 | $20,415 |
Contact Agent
Nearby Similar Homes
Nearby Sold Comparables
Contact Agent
Listing Provided By
Berkshire Hathaway HomeServices Starck Real Estate









