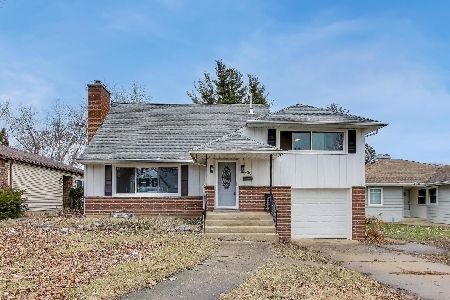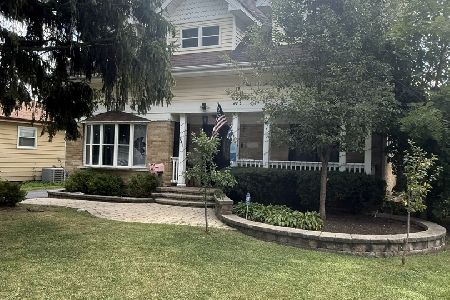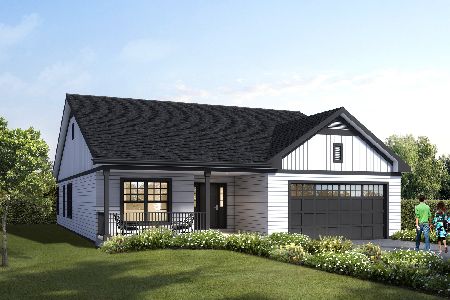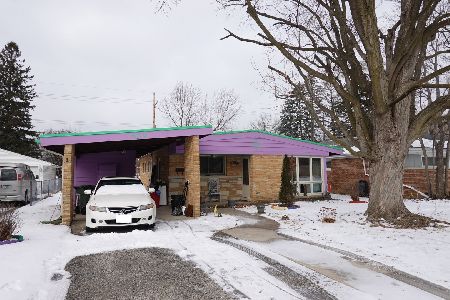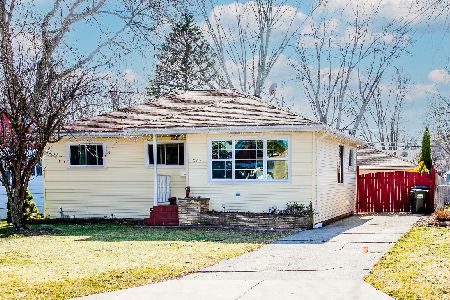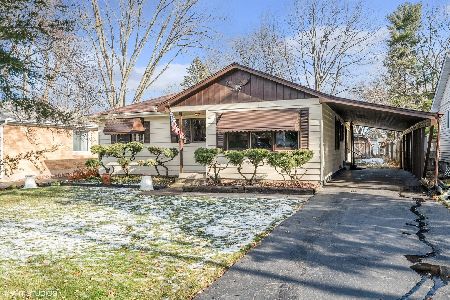280 Dalton Avenue, Mundelein, Illinois 60060
$349,000
|
Sold
|
|
| Status: | Closed |
| Sqft: | 1,430 |
| Cost/Sqft: | $244 |
| Beds: | 3 |
| Baths: | 2 |
| Year Built: | 1956 |
| Property Taxes: | $8,278 |
| Days On Market: | 894 |
| Lot Size: | 0,17 |
Description
GORGEOUS COMPLETELY REMODELED HGTV HOME! Everything in the home was designed by LRS Interiors who used top of the line products, contractors and added so many extra features to the home...the list is endless!!! Beautiful curb appeal as you walk up to the NEWLY painted home with the NEW roof, landscaping, railing, front door, screen door and exterior finishes. Entering the freshly painted home with so much natural light you are warmly greeted with stunning refinished three coats stained floors to enhance the accent wall and added four inch recessed swivel lighting. The exquisite completely REMODELED kitchen features solid wood shaker cabinets with soft close drawers, granite countertops with stone back splash, SS LG appliances. The wonderful open space in the kitchen can easily be used for an island, breakfast bar or table with chairs. You will love the breathtaking two full baths on the main level which were taken down to the studs and spared no expense. The beautiful porcelain tiles selected complement each other throughout the bathrooms which covers the entire tub/shower surround including ceiling and baseboards. The vanities have a quartz top with storage and high quality mirror vanity with additional storage. The home features a huge sunlit family room for entertainment with additional entrance to the home. The family room could easily be converted into an in-law suite and office if needed. Relax on the refinished deck with that morning coffee overlooking a sizable fenced in yard with mature trees and professional landscaping. As you walk down the NEWLY REMODELED lower level with NEW windows, LVT flooring and the warm exposed timber beam ceiling, you will also see the impeccable details just like the main level. The lower level features a laundry room with NEW washer, dryer and sink which is large enough to also be an exercise room, craft room or office. Two storage rooms and a recreation room in which a 4th bedroom can easily be added to complete this perfect lower level. The bedrooms feature NEW ceiling lights and closets with motion sensor lights and high end adjustable laminated shelving systems. NEW..Exterior: roof, gutters, downspouts, landscaping, railing, all exterior doors and screen doors. Interior: kitchen, bathrooms, plumbing, electrical, flooring, hardware, lighting, fixtures, electric outlets, switches, vents and thermostat. The Trane furnace was just maintenance by HVAC company. Walking distance to the park and close to schools, restaurants, and stores make this turn key home a must to see.
Property Specifics
| Single Family | |
| — | |
| — | |
| 1956 | |
| — | |
| — | |
| No | |
| 0.17 |
| Lake | |
| — | |
| — / Not Applicable | |
| — | |
| — | |
| — | |
| 11857899 | |
| 11302060150000 |
Nearby Schools
| NAME: | DISTRICT: | DISTANCE: | |
|---|---|---|---|
|
High School
Mundelein Cons High School |
120 | Not in DB | |
Property History
| DATE: | EVENT: | PRICE: | SOURCE: |
|---|---|---|---|
| 3 Mar, 2023 | Sold | $210,000 | MRED MLS |
| 18 Jan, 2023 | Under contract | $179,900 | MRED MLS |
| 12 Jan, 2023 | Listed for sale | $179,900 | MRED MLS |
| 20 Sep, 2023 | Sold | $349,000 | MRED MLS |
| 21 Aug, 2023 | Under contract | $349,000 | MRED MLS |
| 14 Aug, 2023 | Listed for sale | $349,000 | MRED MLS |



























Room Specifics
Total Bedrooms: 3
Bedrooms Above Ground: 3
Bedrooms Below Ground: 0
Dimensions: —
Floor Type: —
Dimensions: —
Floor Type: —
Full Bathrooms: 2
Bathroom Amenities: —
Bathroom in Basement: 0
Rooms: —
Basement Description: Finished
Other Specifics
| — | |
| — | |
| — | |
| — | |
| — | |
| 50X146X50X146 | |
| — | |
| — | |
| — | |
| — | |
| Not in DB | |
| — | |
| — | |
| — | |
| — |
Tax History
| Year | Property Taxes |
|---|---|
| 2023 | $8,049 |
| 2023 | $8,278 |
Contact Agent
Nearby Similar Homes
Nearby Sold Comparables
Contact Agent
Listing Provided By
@properties Christie's International Real Estate

