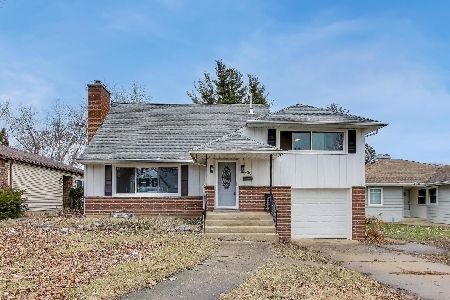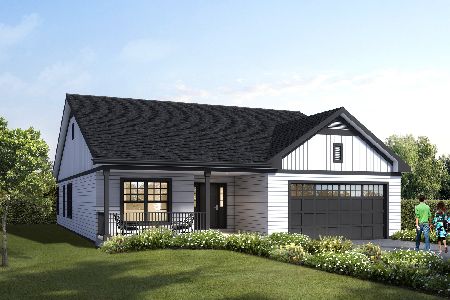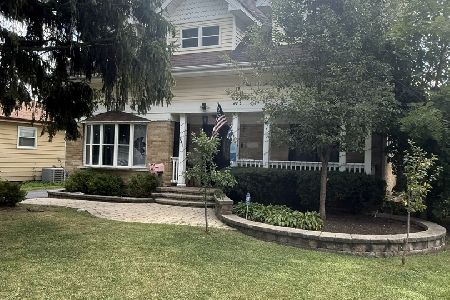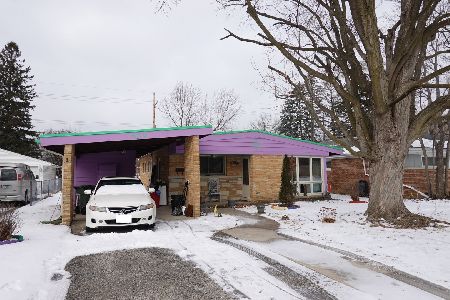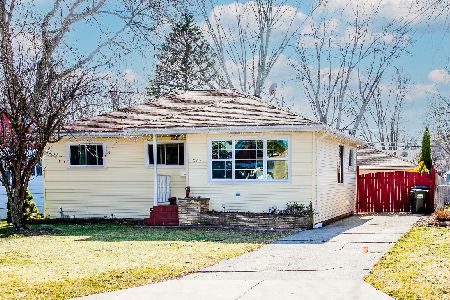312 Dalton Avenue, Mundelein, Illinois 60060
$180,000
|
Sold
|
|
| Status: | Closed |
| Sqft: | 1,110 |
| Cost/Sqft: | $171 |
| Beds: | 3 |
| Baths: | 2 |
| Year Built: | 1950 |
| Property Taxes: | $3,404 |
| Days On Market: | 2733 |
| Lot Size: | 0,00 |
Description
One look and you'll be ready to make this your new home! We have what you've been looking for! A great home located on a tree-lined street near parks and schools. You and your family will enjoy the ease of one level living in this charming ranch home. The large living room features a brick fireplace. There's room for your breakfast table in the kitchen. Three nicely sized bedrooms on the first floor. Hardwood floors underneath the carpeting on the main level. Finished basement with large family room, home office or den, laundry room and 2nd full bath. Detached 2.5 car garage with remote and cement driveway and patio area. Landscaped yard with low maintenance perennials plants, fenced in back. You'll love the location! Close to shopping, restaurants and entertainment. Plus easy access to major roadways and nearby Metra train station for your work commute. Newer siding and roof. Newer furnace. All appliances including washer and dryer staying with the home. Mundelein GSD 75 and HSD 120.
Property Specifics
| Single Family | |
| — | |
| Ranch | |
| 1950 | |
| Full | |
| — | |
| No | |
| — |
| Lake | |
| Mundelein Station | |
| 0 / Not Applicable | |
| None | |
| Public | |
| Public Sewer | |
| 10036656 | |
| 11302060120000 |
Nearby Schools
| NAME: | DISTRICT: | DISTANCE: | |
|---|---|---|---|
|
Middle School
Carl Sandburg Middle School |
75 | Not in DB | |
|
High School
Mundelein Cons High School |
120 | Not in DB | |
Property History
| DATE: | EVENT: | PRICE: | SOURCE: |
|---|---|---|---|
| 12 Sep, 2018 | Sold | $180,000 | MRED MLS |
| 13 Aug, 2018 | Under contract | $190,000 | MRED MLS |
| 31 Jul, 2018 | Listed for sale | $190,000 | MRED MLS |
Room Specifics
Total Bedrooms: 3
Bedrooms Above Ground: 3
Bedrooms Below Ground: 0
Dimensions: —
Floor Type: Carpet
Dimensions: —
Floor Type: Hardwood
Full Bathrooms: 2
Bathroom Amenities: —
Bathroom in Basement: 1
Rooms: Den
Basement Description: Finished
Other Specifics
| 2.5 | |
| Concrete Perimeter | |
| Concrete | |
| — | |
| Fenced Yard | |
| 55 X 146 X 55 X 146 | |
| — | |
| None | |
| Hardwood Floors, First Floor Bedroom, First Floor Full Bath | |
| Range, Microwave, Dishwasher, Refrigerator, Washer, Dryer | |
| Not in DB | |
| Sidewalks, Street Lights | |
| — | |
| — | |
| — |
Tax History
| Year | Property Taxes |
|---|---|
| 2018 | $3,404 |
Contact Agent
Nearby Similar Homes
Nearby Sold Comparables
Contact Agent
Listing Provided By
Better Homes and Gardens Real Estate Star Homes

