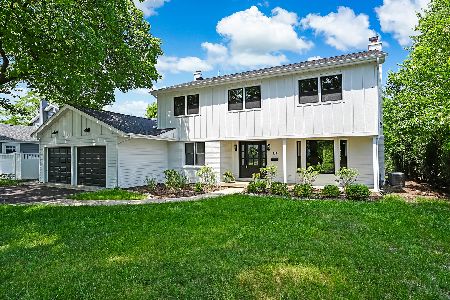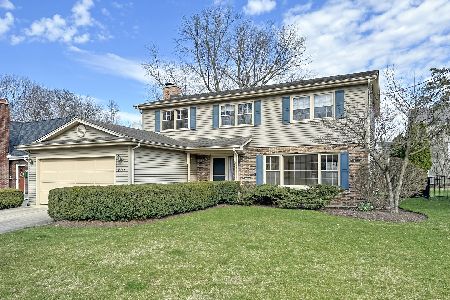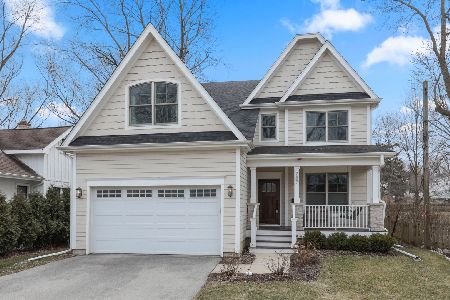280 Hawkinson Court, Glen Ellyn, Illinois 60137
$1,243,378
|
Sold
|
|
| Status: | Closed |
| Sqft: | 3,391 |
| Cost/Sqft: | $352 |
| Beds: | 5 |
| Baths: | 5 |
| Year Built: | 2019 |
| Property Taxes: | $3,316 |
| Days On Market: | 2239 |
| Lot Size: | 0,31 |
Description
Welcome to 280 Hawkinson Court! New construction evoking the timeless charm of an American Vernacular Farmhouse in progress with opportunity to still personalize this magnificent custom-built home by local luxury builder Ray Whalen Builders, Inc. For over 30 years, Ray Whalen-built homes have been known for their light-filled, elegant and graceful design, quality materials, fine finishes and millwork, custom gourmet kitchens with Sub-Zero and Wolf appliances, sumptuous master spa-like retreats, and overall attention to detail and craftsmanship. 280 Hawkinson Court is designed with all this and more with 4,600 sq. ft. of finished living space, including a spacious light-filled, walk-out basement. Gracefully designed open floor plan seamlessly marries interior and exterior spaces with kitchen, dining and family room flowing into the spacious screen porch and raised wooden deck that overlooks a beautiful backyard for endless entertaining and enjoyment. This home has 4 bedrooms on the second floor as well as a generous bonus room for use as a 5th bedroom, playroom or guest suite with adjoining bath. 9 foot ceilings, hardwood flooring, gourmet kitchen with Sub-Zero and Wolf appliances, luxe details and finishes, with custom island and walk-in pantry adjoins family entrance and mudroom deliberately located for utmost convenience and designed with custom-built lockers. Find respite and pamper yourself in the spacious master suite with spa-like bath with oversized shower, dual vanities, and dual walk-in closets. Other amenities include spacious 2nd floor laundry room; well-appointed baths and attached three-car tandem garage. Step into charmed living in this vintage-inspired family home nestled on a large parcel on a quiet cul de sac. Offering the best of both worlds, this gem of a home marries the grace and grandeur of a vintage home with the convenience, desired scale and luxurious finishes and appointments required of modern day architecture.
Property Specifics
| Single Family | |
| — | |
| American 4-Sq.,Farmhouse | |
| 2019 | |
| Full,Walkout | |
| — | |
| No | |
| 0.31 |
| Du Page | |
| — | |
| — / Not Applicable | |
| None | |
| Lake Michigan | |
| Public Sewer | |
| 10585571 | |
| 0510208056 |
Nearby Schools
| NAME: | DISTRICT: | DISTANCE: | |
|---|---|---|---|
|
Grade School
Churchill Elementary School |
41 | — | |
|
Middle School
Hadley Junior High School |
41 | Not in DB | |
|
High School
Glenbard West High School |
87 | Not in DB | |
Property History
| DATE: | EVENT: | PRICE: | SOURCE: |
|---|---|---|---|
| 14 Aug, 2020 | Sold | $1,243,378 | MRED MLS |
| 8 Apr, 2020 | Under contract | $1,195,000 | MRED MLS |
| 3 Dec, 2019 | Listed for sale | $1,195,000 | MRED MLS |
Room Specifics
Total Bedrooms: 5
Bedrooms Above Ground: 5
Bedrooms Below Ground: 0
Dimensions: —
Floor Type: Carpet
Dimensions: —
Floor Type: Carpet
Dimensions: —
Floor Type: Carpet
Dimensions: —
Floor Type: —
Full Bathrooms: 5
Bathroom Amenities: Separate Shower,Double Sink,Soaking Tub
Bathroom in Basement: 1
Rooms: Study,Pantry,Mud Room,Foyer,Screened Porch,Bedroom 5,Walk In Closet
Basement Description: Finished,Exterior Access
Other Specifics
| 3 | |
| Concrete Perimeter | |
| Concrete | |
| Deck, Patio, Porch, Porch Screened | |
| Cul-De-Sac | |
| 73 X 155 X 86 X 155 | |
| Unfinished | |
| Full | |
| Vaulted/Cathedral Ceilings, Hardwood Floors, Second Floor Laundry, Built-in Features, Walk-In Closet(s) | |
| — | |
| Not in DB | |
| Curbs, Sidewalks, Street Lights, Street Paved | |
| — | |
| — | |
| Gas Log, Gas Starter |
Tax History
| Year | Property Taxes |
|---|---|
| 2020 | $3,316 |
Contact Agent
Nearby Similar Homes
Nearby Sold Comparables
Contact Agent
Listing Provided By
Keller Williams Premiere Properties










