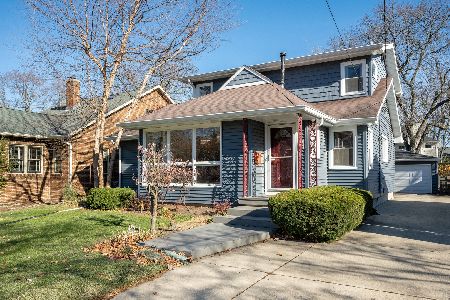731 Kenilworth Avenue, Glen Ellyn, Illinois 60137
$635,000
|
Sold
|
|
| Status: | Closed |
| Sqft: | 2,556 |
| Cost/Sqft: | $248 |
| Beds: | 4 |
| Baths: | 3 |
| Year Built: | 1969 |
| Property Taxes: | $12,860 |
| Days On Market: | 722 |
| Lot Size: | 0,23 |
Description
Incredible value here! Solid 4 bedroom 2 1/2 bath two story Glen Ellyn home! Great floor plan. Hardwood floors almost entirely throughout first and second floor, Huge family room with brick fireplace overlooking peaceful back yard, Large bedrooms with oversize closets, Primary bath already updated, Ceiling fans all bedrooms, Solid six panel doors, Oversize dining room, Two kitchen pantries, Maintenance free exterior, Unfinished basement with battery backup and radon system already installed. 200 Amp breaker panel. This is a great home at a great price with loads of upside potential as well.
Property Specifics
| Single Family | |
| — | |
| — | |
| 1969 | |
| — | |
| — | |
| No | |
| 0.23 |
| — | |
| — | |
| — / Not Applicable | |
| — | |
| — | |
| — | |
| 11969481 | |
| 0510208005 |
Nearby Schools
| NAME: | DISTRICT: | DISTANCE: | |
|---|---|---|---|
|
Grade School
Churchill Elementary School |
41 | — | |
|
Middle School
Hadley Junior High School |
41 | Not in DB | |
|
High School
Glenbard West High School |
87 | Not in DB | |
Property History
| DATE: | EVENT: | PRICE: | SOURCE: |
|---|---|---|---|
| 3 Apr, 2024 | Sold | $635,000 | MRED MLS |
| 5 Mar, 2024 | Under contract | $635,000 | MRED MLS |
| 29 Jan, 2024 | Listed for sale | $635,000 | MRED MLS |
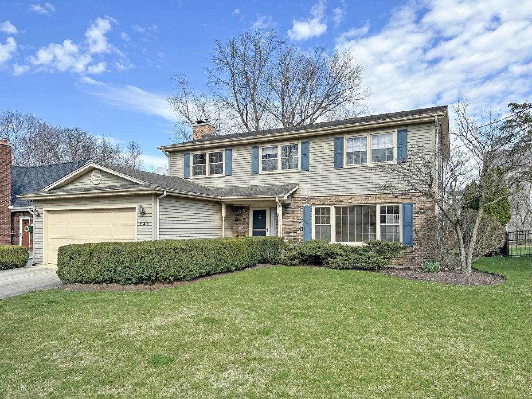
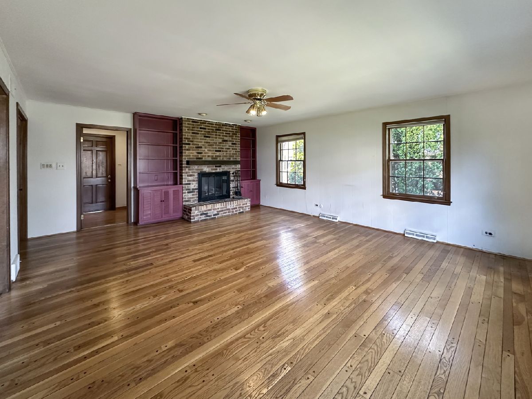
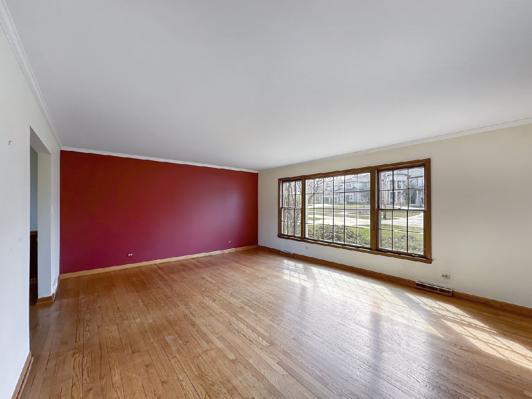
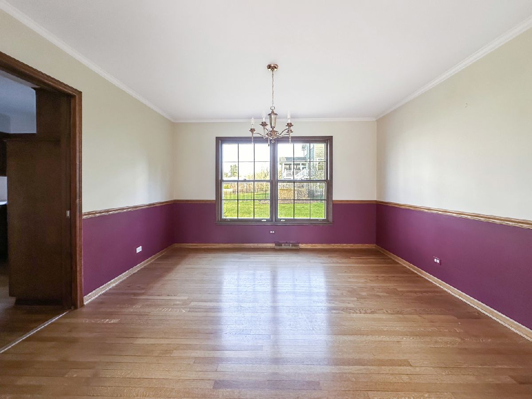
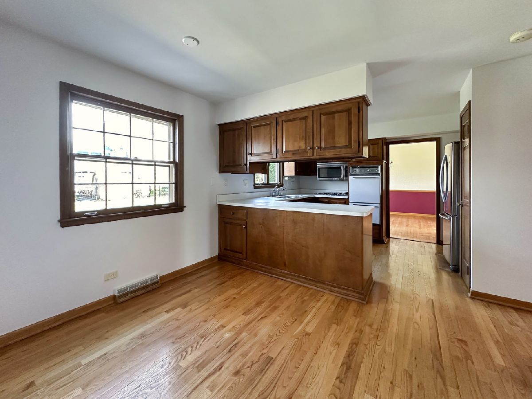
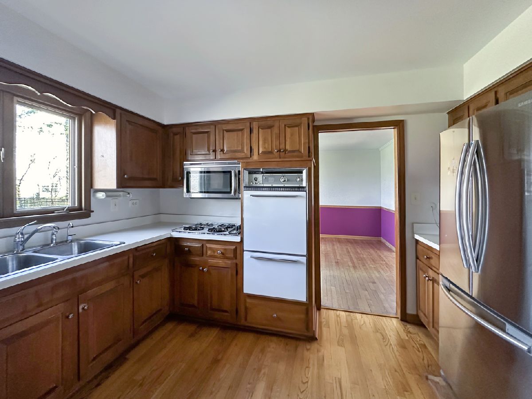
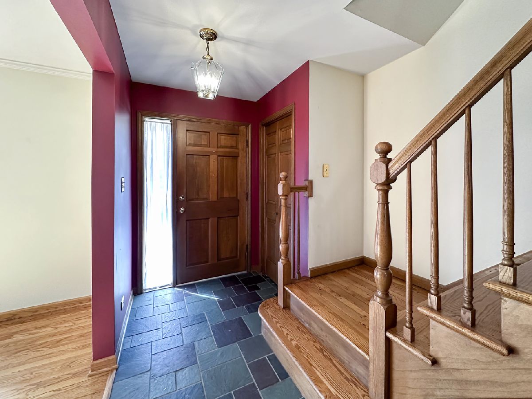
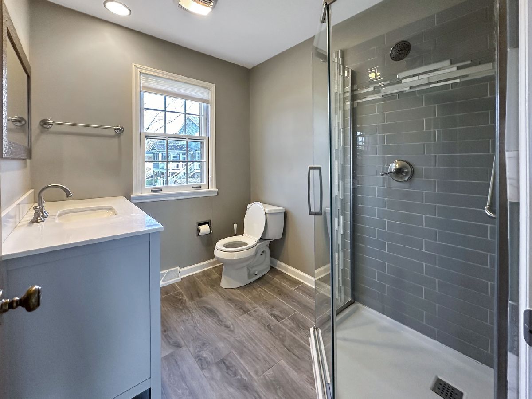
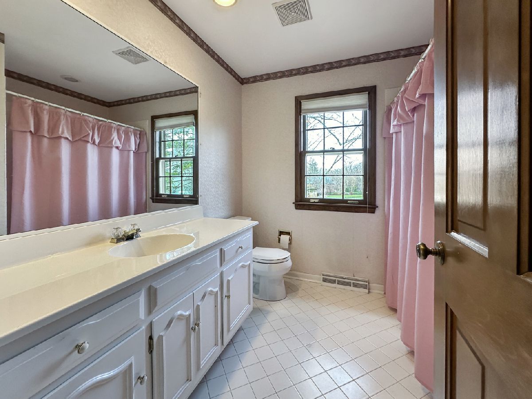
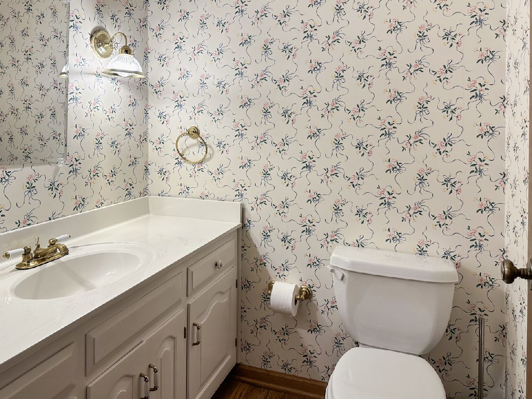
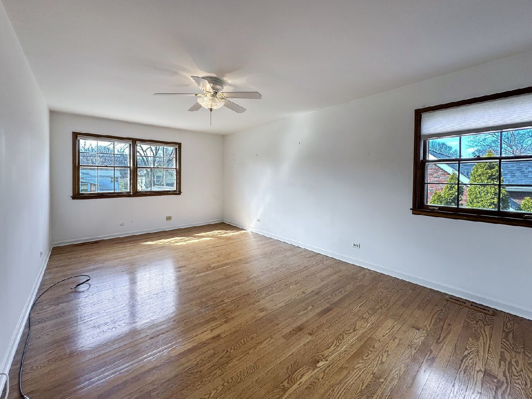
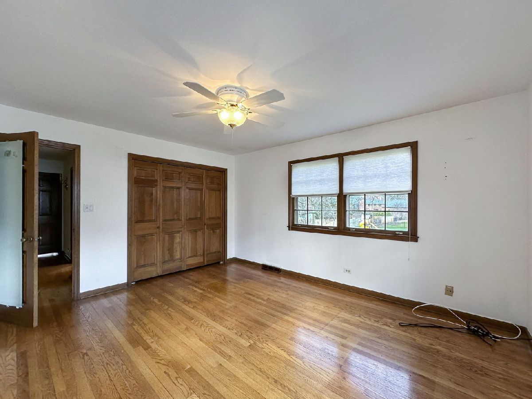
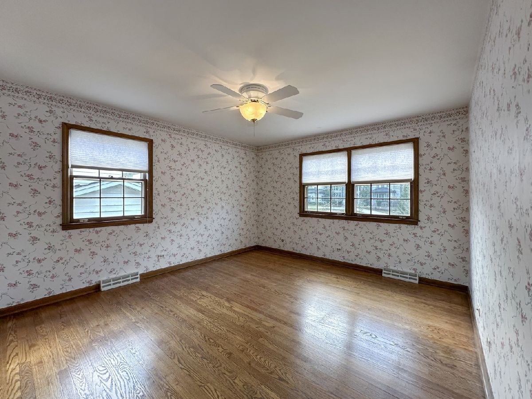
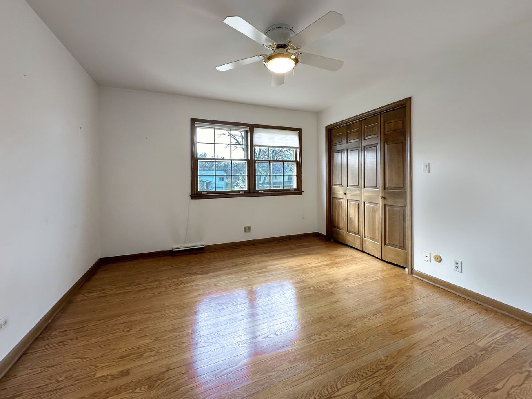
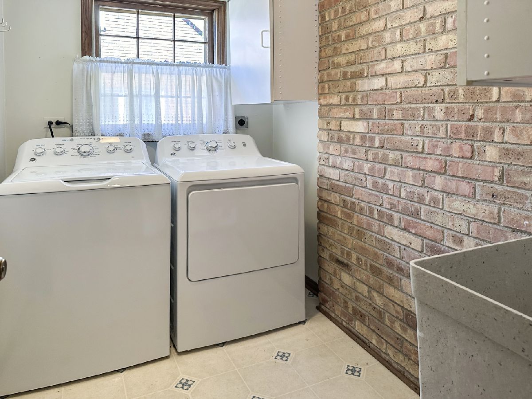
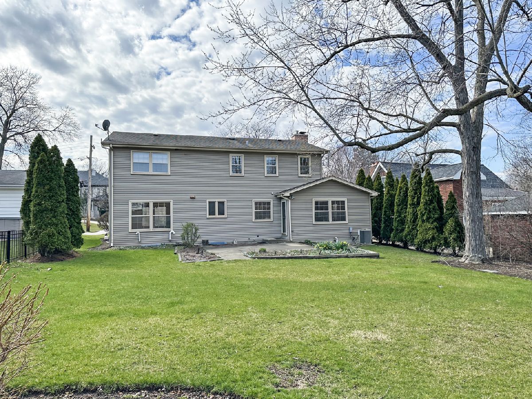
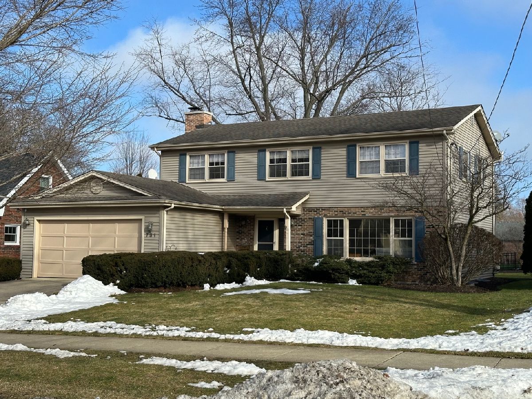
Room Specifics
Total Bedrooms: 4
Bedrooms Above Ground: 4
Bedrooms Below Ground: 0
Dimensions: —
Floor Type: —
Dimensions: —
Floor Type: —
Dimensions: —
Floor Type: —
Full Bathrooms: 3
Bathroom Amenities: —
Bathroom in Basement: 0
Rooms: —
Basement Description: Unfinished
Other Specifics
| 2 | |
| — | |
| Concrete | |
| — | |
| — | |
| 66 X 154 | |
| — | |
| — | |
| — | |
| — | |
| Not in DB | |
| — | |
| — | |
| — | |
| — |
Tax History
| Year | Property Taxes |
|---|---|
| 2024 | $12,860 |
Contact Agent
Nearby Similar Homes
Nearby Sold Comparables
Contact Agent
Listing Provided By
Liogas Realty






