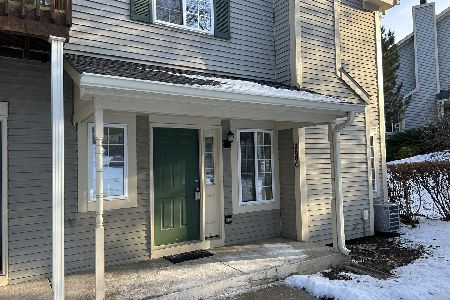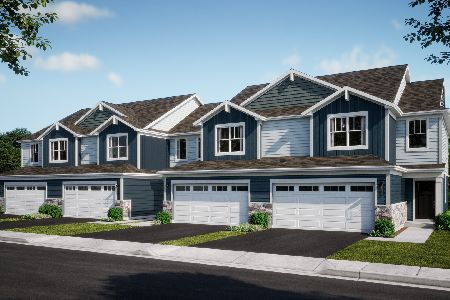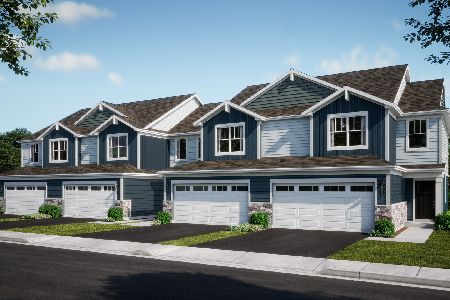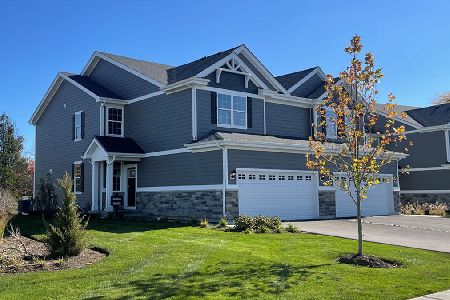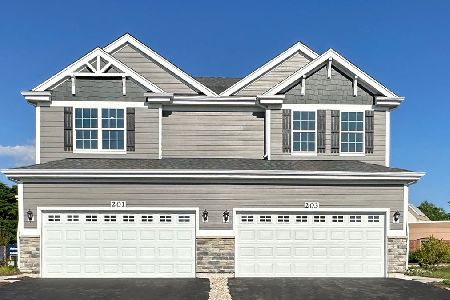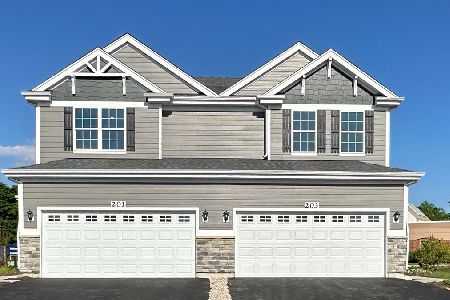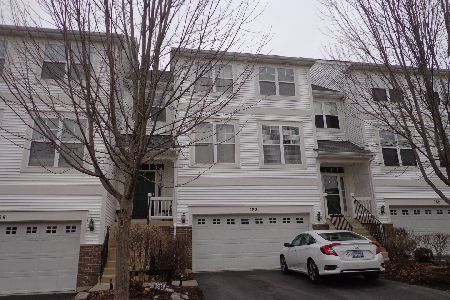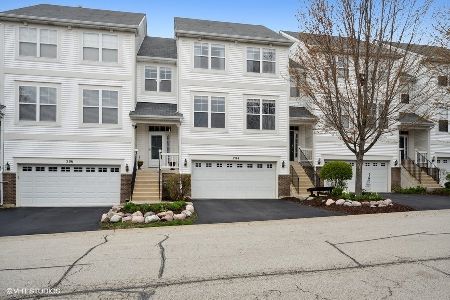280 Hickory Lane, South Elgin, Illinois 60177
$250,000
|
Sold
|
|
| Status: | Closed |
| Sqft: | 1,952 |
| Cost/Sqft: | $128 |
| Beds: | 3 |
| Baths: | 4 |
| Year Built: | 2005 |
| Property Taxes: | $5,163 |
| Days On Market: | 1569 |
| Lot Size: | 0,00 |
Description
ATTRACTIVE END UNIT W/LOTS OF LIGHT - FLEXIBLE open floor plan - MAIN LEVEL features Kitchen w/42" cabinets, granite counters, stainless steel appliances, hardwood floor, plus living/dining room, family room, and half bath-- UPPER LEVEL has master bedroom w/walk-in closet and bath w/soaker tub, separate shower, and dual sinks, 2nd master bedroom has walk-in closet & private bath - LOWER LEVEL has huge bedroom w/private bath and lots of closet space (could be a rec room or home office) - 2nd floor laundry area - WALKING DISTANCE TO FOX RIVER BIKE TRAIL, SEBA PARK & DOG PARK --- NEW Refrigerator, Upgraded Hot Water Heater and Microwave (2021) - Washer (2020) - Also close to Rt 20 and I 90 - no showings before 4:00 on weekdays
Property Specifics
| Condos/Townhomes | |
| 3 | |
| — | |
| 2005 | |
| Full | |
| VIRGINIA | |
| No | |
| — |
| Kane | |
| Cambridge Bluffs | |
| 262 / Monthly | |
| Insurance,Exterior Maintenance,Lawn Care,Snow Removal | |
| Public,Community Well | |
| Public Sewer | |
| 11268986 | |
| 0635358039 |
Nearby Schools
| NAME: | DISTRICT: | DISTANCE: | |
|---|---|---|---|
|
Grade School
Clinton Elementary School |
46 | — | |
|
Middle School
Kenyon Woods Middle School |
46 | Not in DB | |
|
High School
South Elgin High School |
46 | Not in DB | |
Property History
| DATE: | EVENT: | PRICE: | SOURCE: |
|---|---|---|---|
| 11 Jan, 2022 | Sold | $250,000 | MRED MLS |
| 15 Nov, 2021 | Under contract | $249,000 | MRED MLS |
| 12 Nov, 2021 | Listed for sale | $249,000 | MRED MLS |

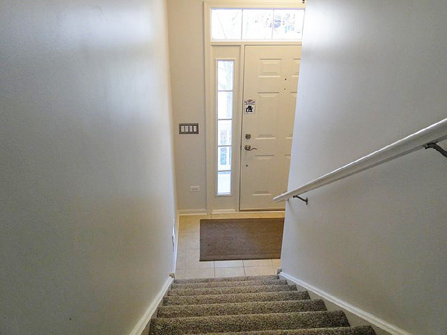
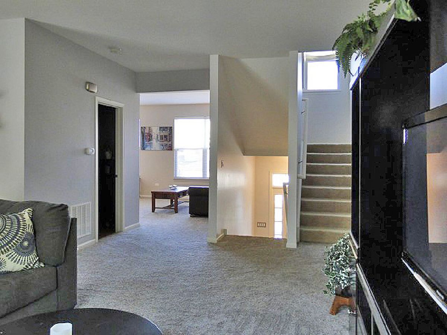
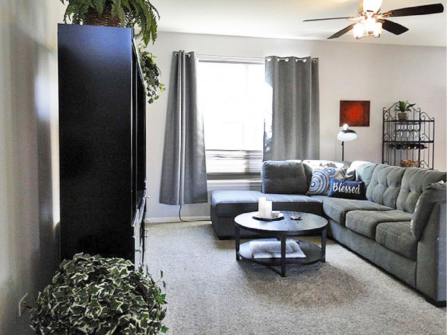
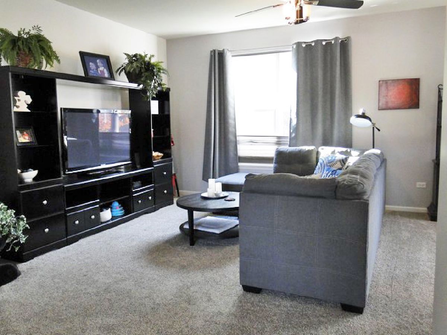
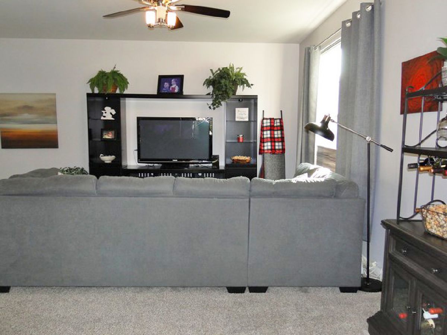
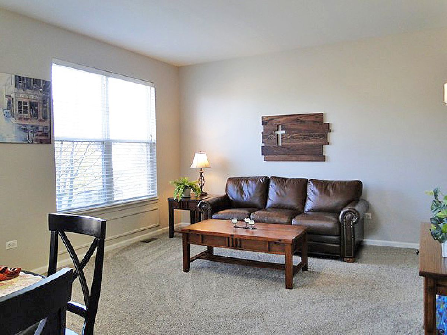
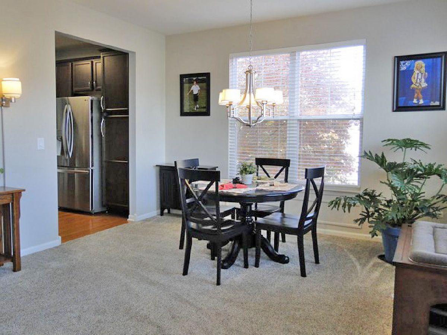
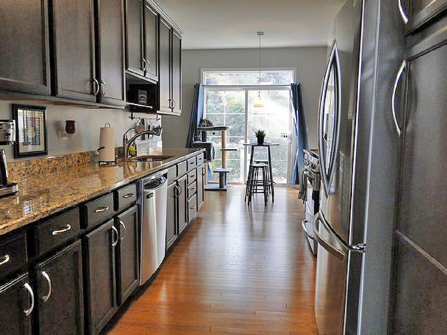
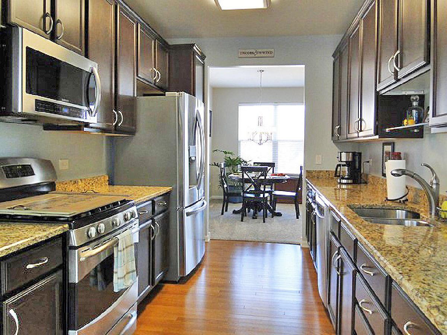
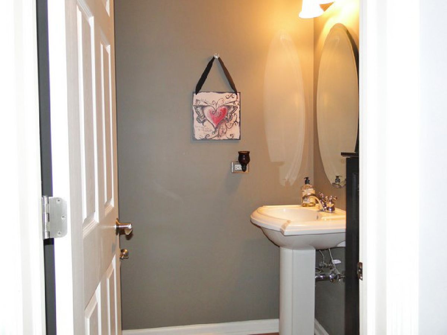
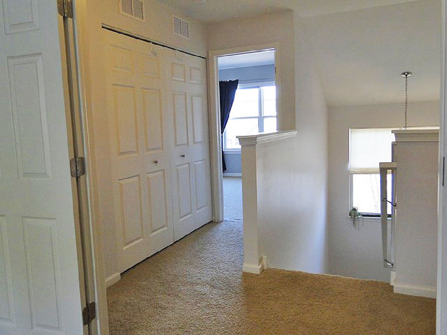
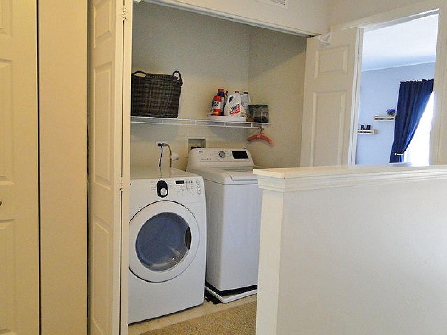
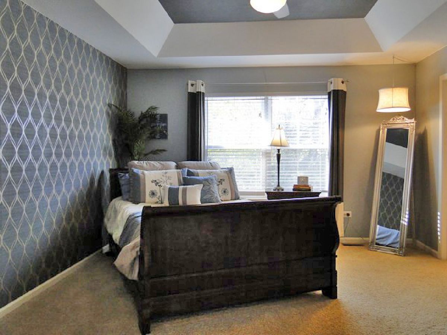
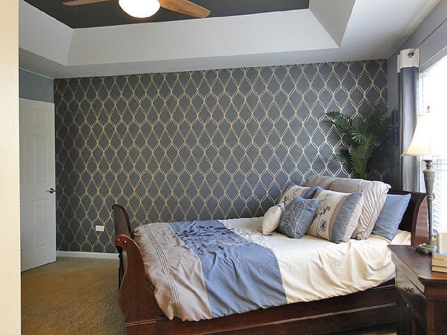
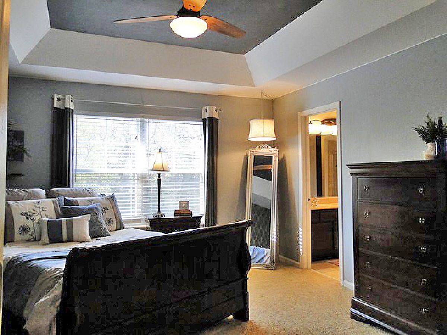
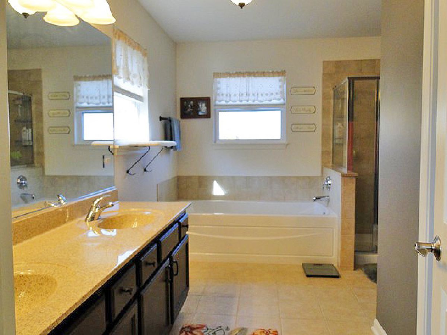
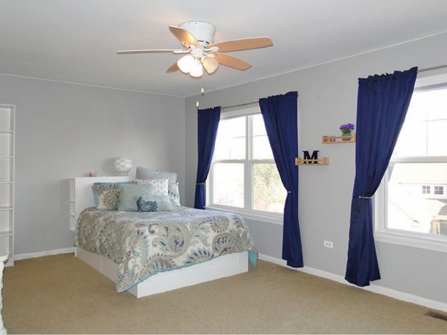
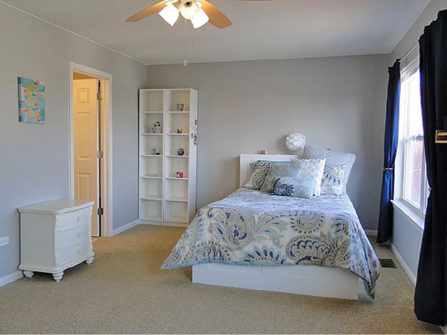
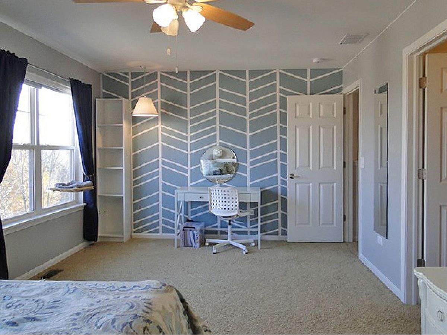
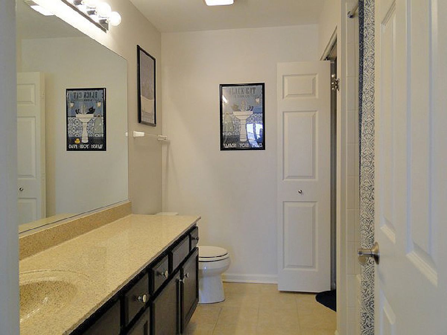
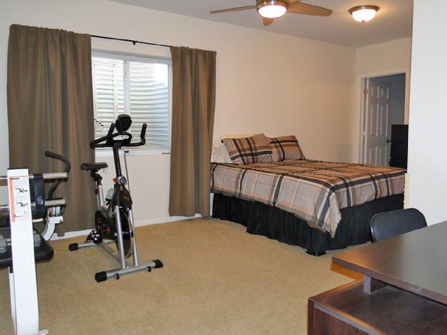
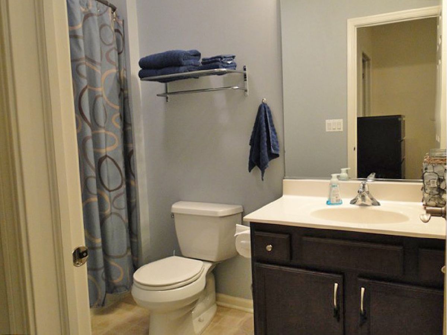
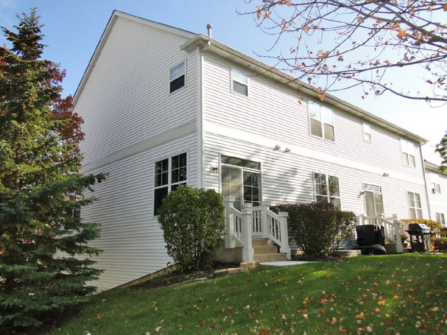
Room Specifics
Total Bedrooms: 3
Bedrooms Above Ground: 3
Bedrooms Below Ground: 0
Dimensions: —
Floor Type: Carpet
Dimensions: —
Floor Type: Carpet
Full Bathrooms: 4
Bathroom Amenities: Separate Shower,Double Sink,Soaking Tub
Bathroom in Basement: 1
Rooms: No additional rooms
Basement Description: Finished
Other Specifics
| 2 | |
| Concrete Perimeter | |
| Asphalt | |
| Storms/Screens, End Unit | |
| Landscaped,Sidewalks,Streetlights | |
| 33X32X69X33 | |
| — | |
| Full | |
| Hardwood Floors, Second Floor Laundry, Walk-In Closet(s), Open Floorplan, Some Carpeting | |
| Range, Microwave, Dishwasher, Refrigerator, Washer, Dryer, Disposal, Stainless Steel Appliance(s), Water Softener Owned | |
| Not in DB | |
| — | |
| — | |
| — | |
| — |
Tax History
| Year | Property Taxes |
|---|---|
| 2022 | $5,163 |
Contact Agent
Nearby Similar Homes
Nearby Sold Comparables
Contact Agent
Listing Provided By
RE/MAX Suburban

