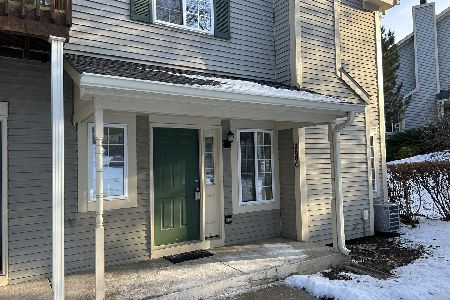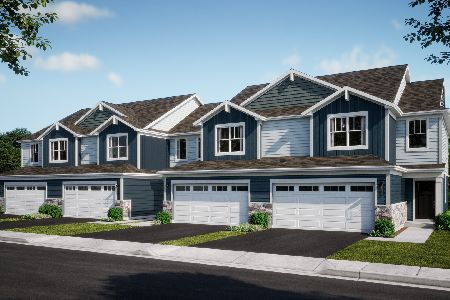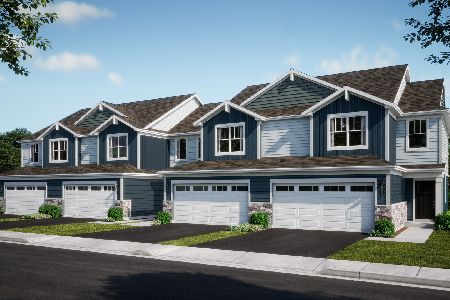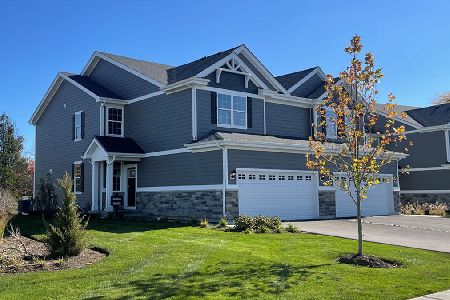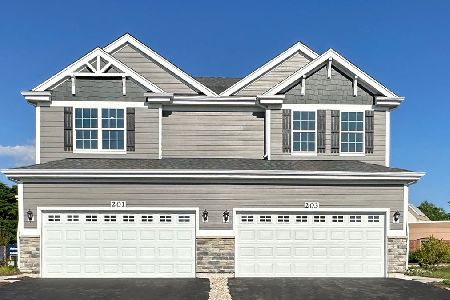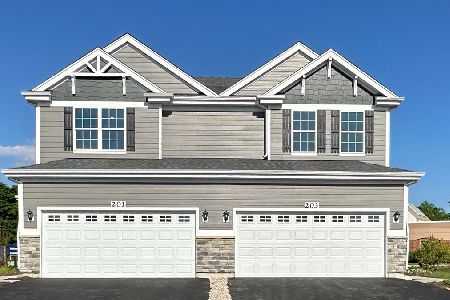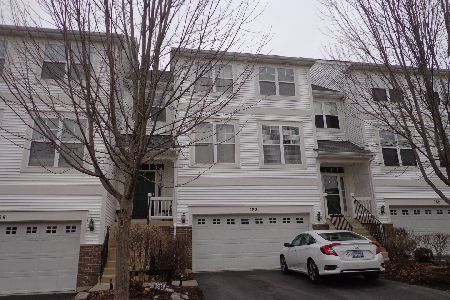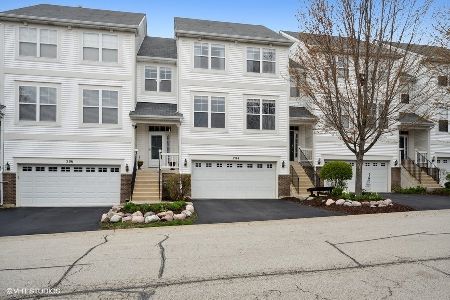280 Hickory Lane, South Elgin, Illinois 60177
$214,990
|
Sold
|
|
| Status: | Closed |
| Sqft: | 2,414 |
| Cost/Sqft: | $99 |
| Beds: | 2 |
| Baths: | 4 |
| Year Built: | 2009 |
| Property Taxes: | $0 |
| Days On Market: | 6179 |
| Lot Size: | 0,00 |
Description
Open floor plan including 2 master suites, each with walk-in closet & bath, large family room, living and dining room, kitchen with pantry, granite, hardwood floors, & ss appliances, powder room, & upper level laundry. This floor plan also includes a finished lower level and 2 car garage. 2414 sq ft, 2 bedrooms, 3.1 baths, 3 story. Conveniently located in South Elgin along the scenic Fox River. End unit!
Property Specifics
| Condos/Townhomes | |
| — | |
| — | |
| 2009 | |
| Full | |
| VIRGINIA | |
| No | |
| — |
| Kane | |
| Cambridge Bluffs | |
| 155 / — | |
| Insurance,Exterior Maintenance,Lawn Care,Other | |
| Public | |
| Public Sewer | |
| 07174377 | |
| 0233226005 |
Property History
| DATE: | EVENT: | PRICE: | SOURCE: |
|---|---|---|---|
| 15 Jun, 2009 | Sold | $214,990 | MRED MLS |
| 23 May, 2009 | Under contract | $239,900 | MRED MLS |
| 30 Mar, 2009 | Listed for sale | $239,900 | MRED MLS |
Room Specifics
Total Bedrooms: 2
Bedrooms Above Ground: 2
Bedrooms Below Ground: 0
Dimensions: —
Floor Type: Carpet
Full Bathrooms: 4
Bathroom Amenities: Separate Shower,Double Sink
Bathroom in Basement: 1
Rooms: Bonus Room,Breakfast Room,Utility Room-2nd Floor
Basement Description: Finished
Other Specifics
| 2 | |
| Concrete Perimeter | |
| Asphalt | |
| Balcony, Storms/Screens, End Unit | |
| Common Grounds | |
| COMMON | |
| — | |
| Full | |
| Vaulted/Cathedral Ceilings, Hardwood Floors, Laundry Hook-Up in Unit | |
| Range, Microwave, Dishwasher, Refrigerator | |
| Not in DB | |
| — | |
| — | |
| None | |
| — |
Tax History
| Year | Property Taxes |
|---|
Contact Agent
Nearby Similar Homes
Nearby Sold Comparables
Contact Agent
Listing Provided By
Baird & Warner

