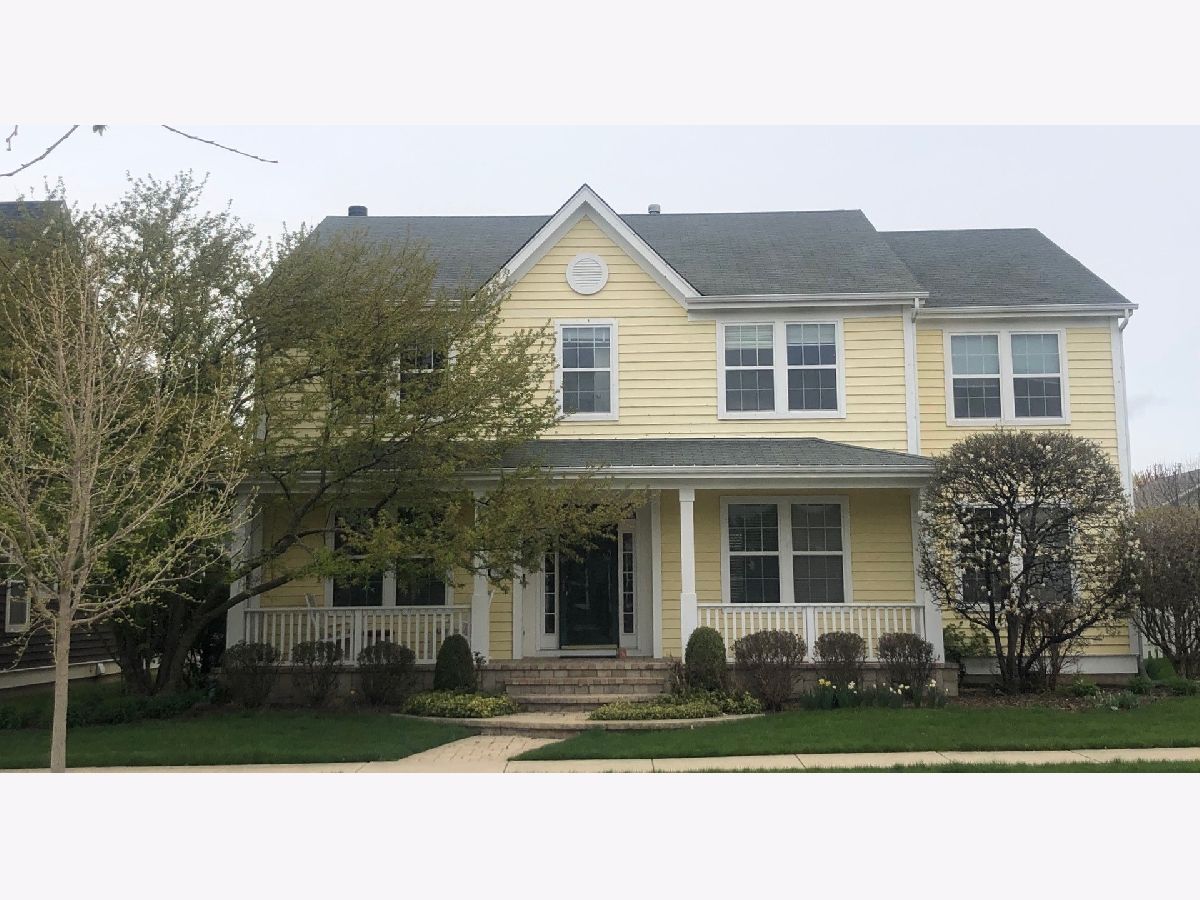280 Lasalle Street, Vernon Hills, Illinois 60061
$539,900
|
Sold
|
|
| Status: | Closed |
| Sqft: | 3,478 |
| Cost/Sqft: | $155 |
| Beds: | 4 |
| Baths: | 4 |
| Year Built: | 1999 |
| Property Taxes: | $16,846 |
| Days On Market: | 1712 |
| Lot Size: | 0,19 |
Description
Sold before processing
Property Specifics
| Single Family | |
| — | |
| — | |
| 1999 | |
| Full | |
| STEINBECK | |
| No | |
| 0.19 |
| Lake | |
| Centennial Crossing | |
| 160 / Quarterly | |
| Insurance | |
| Lake Michigan | |
| Public Sewer | |
| 11082947 | |
| 15093100050000 |
Nearby Schools
| NAME: | DISTRICT: | DISTANCE: | |
|---|---|---|---|
|
Grade School
Aspen Elementary School |
73 | — | |
|
Middle School
Hawthorn Elementary School (sout |
73 | Not in DB | |
|
High School
Vernon Hills High School |
128 | Not in DB | |
Property History
| DATE: | EVENT: | PRICE: | SOURCE: |
|---|---|---|---|
| 17 Sep, 2009 | Sold | $565,000 | MRED MLS |
| 5 Aug, 2009 | Under contract | $585,000 | MRED MLS |
| 21 Jul, 2009 | Listed for sale | $585,000 | MRED MLS |
| 13 Aug, 2021 | Sold | $539,900 | MRED MLS |
| 10 May, 2021 | Under contract | $539,900 | MRED MLS |
| 10 May, 2021 | Listed for sale | $539,900 | MRED MLS |

Room Specifics
Total Bedrooms: 5
Bedrooms Above Ground: 4
Bedrooms Below Ground: 1
Dimensions: —
Floor Type: Hardwood
Dimensions: —
Floor Type: Hardwood
Dimensions: —
Floor Type: Hardwood
Dimensions: —
Floor Type: —
Full Bathrooms: 4
Bathroom Amenities: —
Bathroom in Basement: 1
Rooms: Bedroom 5,Den,Recreation Room,Eating Area,Play Room
Basement Description: Finished
Other Specifics
| 2 | |
| — | |
| — | |
| Patio | |
| — | |
| 130X65 | |
| — | |
| Full | |
| Vaulted/Cathedral Ceilings, Hardwood Floors | |
| Range, Microwave, Dishwasher, Refrigerator, Dryer, Stainless Steel Appliance(s) | |
| Not in DB | |
| Park, Lake, Curbs, Sidewalks, Street Lights, Street Paved | |
| — | |
| — | |
| Gas Log, Gas Starter |
Tax History
| Year | Property Taxes |
|---|---|
| 2009 | $13,372 |
| 2021 | $16,846 |
Contact Agent
Nearby Similar Homes
Nearby Sold Comparables
Contact Agent
Listing Provided By
RE/MAX Suburban










