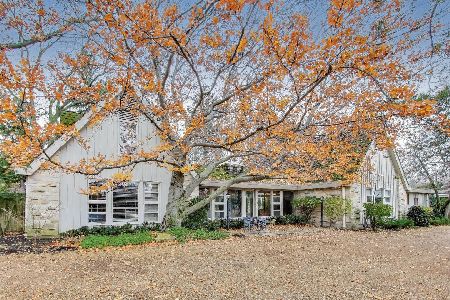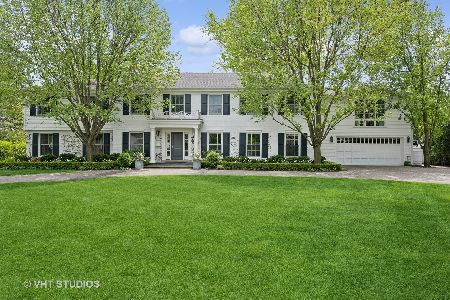280 Locust Road, Winnetka, Illinois 60093
$3,000,000
|
Sold
|
|
| Status: | Closed |
| Sqft: | 10,122 |
| Cost/Sqft: | $311 |
| Beds: | 5 |
| Baths: | 9 |
| Year Built: | 2007 |
| Property Taxes: | $59,355 |
| Days On Market: | 2683 |
| Lot Size: | 0,60 |
Description
Exquisite stately home and property in sought-after Winnetka neighborhood. Stunning architectural details including a curved staircase, custom mill work and 6 fireplaces. Chef's kitchen recently redone w/high-end appliances and butler's pantry. Wood paneled office, first floor laundry and mudroom. Expansive family room with built-ins and beautiful windows throughout flooding the space in natural light. The second floor features a luxurious master suite with fireplace, beautiful new bathroom and expansive walk-in closet in addition to four additional bedrooms with en suite bathrooms and second laundry room. The lower level offers a large rec room with mini kitchen, theater room, two additional bedrooms and en suite baths and an expansive temperature controlled wine cellar. Magnificent gardens with stone patio feature built-in grill with Green Egg along with an impressive stone fireplace perfect for entertaining. Attached three car garage completes this stately home. Magnificent!
Property Specifics
| Single Family | |
| — | |
| Tudor | |
| 2007 | |
| Full | |
| — | |
| No | |
| 0.6 |
| Cook | |
| — | |
| 0 / Not Applicable | |
| None | |
| Public | |
| Public Sewer | |
| 10111329 | |
| 05203110190000 |
Nearby Schools
| NAME: | DISTRICT: | DISTANCE: | |
|---|---|---|---|
|
Grade School
Crow Island Elementary School |
36 | — | |
|
High School
New Trier Twp H.s. Northfield/wi |
203 | Not in DB | |
Property History
| DATE: | EVENT: | PRICE: | SOURCE: |
|---|---|---|---|
| 29 Apr, 2008 | Sold | $3,575,000 | MRED MLS |
| 18 Dec, 2007 | Under contract | $3,785,000 | MRED MLS |
| — | Last price change | $3,885,000 | MRED MLS |
| 27 Apr, 2007 | Listed for sale | $3,885,000 | MRED MLS |
| 8 Feb, 2019 | Sold | $3,000,000 | MRED MLS |
| 30 Nov, 2018 | Under contract | $3,150,000 | MRED MLS |
| 14 Sep, 2018 | Listed for sale | $3,150,000 | MRED MLS |
Room Specifics
Total Bedrooms: 7
Bedrooms Above Ground: 5
Bedrooms Below Ground: 2
Dimensions: —
Floor Type: Carpet
Dimensions: —
Floor Type: Carpet
Dimensions: —
Floor Type: Carpet
Dimensions: —
Floor Type: —
Dimensions: —
Floor Type: —
Dimensions: —
Floor Type: —
Full Bathrooms: 9
Bathroom Amenities: —
Bathroom in Basement: 1
Rooms: Bedroom 5,Bedroom 6,Bedroom 7,Den,Foyer,Media Room,Recreation Room
Basement Description: Finished
Other Specifics
| 3 | |
| — | |
| — | |
| — | |
| — | |
| 176X155X73X106X115 | |
| — | |
| Full | |
| — | |
| Double Oven, Microwave, Dishwasher, Refrigerator, Freezer, Washer, Disposal | |
| Not in DB | |
| — | |
| — | |
| — | |
| Wood Burning, Gas Log, Gas Starter |
Tax History
| Year | Property Taxes |
|---|---|
| 2019 | $59,355 |
Contact Agent
Nearby Similar Homes
Nearby Sold Comparables
Contact Agent
Listing Provided By
@properties










