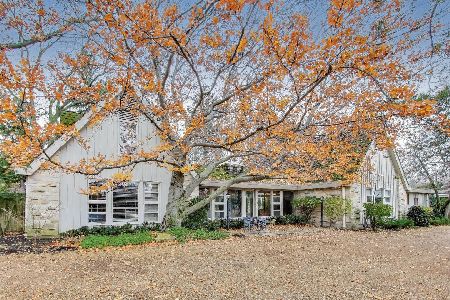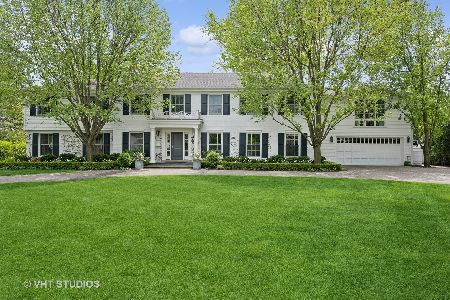270 Locust Road, Winnetka, Illinois 60093
$800,000
|
Sold
|
|
| Status: | Closed |
| Sqft: | 3,144 |
| Cost/Sqft: | $283 |
| Beds: | 5 |
| Baths: | 4 |
| Year Built: | 1952 |
| Property Taxes: | $28,201 |
| Days On Market: | 3800 |
| Lot Size: | 0,50 |
Description
This custom built stone & brick 5 bdrm, 3-1/2 bath Colonial features spacious liv rm w/frpl & open flow to dining room. Adjacent is the FR w/2nd fplc overlooking private 1/2 acre lushly lndscpd fenced yd w/pool & patio. Main flr has handsome office/library w/frpl. 5th BR & full bth off kit plus heated green house/sun rm. Kit w/cozy table space & view. 2nd flr has master suite w/frpl. Hardwood floors except BR 4 has new carpeting. Huge partially fin bsmt w/built-ins, bar, wine rack closet + storage. Att 2 car gar. Crow Island Elem Schl. Minutes to train & town. Sold AS IS. Great home to renovate or build new!
Property Specifics
| Single Family | |
| — | |
| Colonial | |
| 1952 | |
| Full | |
| — | |
| No | |
| 0.5 |
| Cook | |
| — | |
| 0 / Not Applicable | |
| None | |
| Lake Michigan,Public | |
| Public Sewer | |
| 09019749 | |
| 05203110200000 |
Nearby Schools
| NAME: | DISTRICT: | DISTANCE: | |
|---|---|---|---|
|
Grade School
Crow Island Elementary School |
36 | — | |
|
Middle School
Carleton W Washburne School |
36 | Not in DB | |
|
High School
New Trier Twp H.s. Northfield/wi |
203 | Not in DB | |
|
Alternate Elementary School
The Skokie School |
— | Not in DB | |
Property History
| DATE: | EVENT: | PRICE: | SOURCE: |
|---|---|---|---|
| 8 Jan, 2016 | Sold | $800,000 | MRED MLS |
| 14 Nov, 2015 | Under contract | $889,500 | MRED MLS |
| — | Last price change | $999,000 | MRED MLS |
| 24 Aug, 2015 | Listed for sale | $1,100,000 | MRED MLS |
| 8 Jan, 2016 | Sold | $800,000 | MRED MLS |
| 14 Nov, 2015 | Under contract | $889,500 | MRED MLS |
| — | Last price change | $999,000 | MRED MLS |
| 24 Aug, 2015 | Listed for sale | $1,100,000 | MRED MLS |
Room Specifics
Total Bedrooms: 5
Bedrooms Above Ground: 5
Bedrooms Below Ground: 0
Dimensions: —
Floor Type: Hardwood
Dimensions: —
Floor Type: Hardwood
Dimensions: —
Floor Type: Carpet
Dimensions: —
Floor Type: —
Full Bathrooms: 4
Bathroom Amenities: Separate Shower
Bathroom in Basement: 0
Rooms: Bedroom 5,Foyer,Office,Recreation Room,Storage,Heated Sun Room,Utility Room-Lower Level
Basement Description: Partially Finished
Other Specifics
| 2 | |
| — | |
| — | |
| Patio, Brick Paver Patio, In Ground Pool, Storms/Screens | |
| Fenced Yard,Landscaped | |
| 137X155X125X261 | |
| Pull Down Stair | |
| Full | |
| Bar-Dry, Hardwood Floors, First Floor Bedroom, First Floor Full Bath | |
| Range, Dishwasher, Refrigerator, Disposal | |
| Not in DB | |
| — | |
| — | |
| — | |
| — |
Tax History
| Year | Property Taxes |
|---|---|
| 2016 | $28,201 |
Contact Agent
Nearby Similar Homes
Nearby Sold Comparables
Contact Agent
Listing Provided By
RE/MAX Villager










