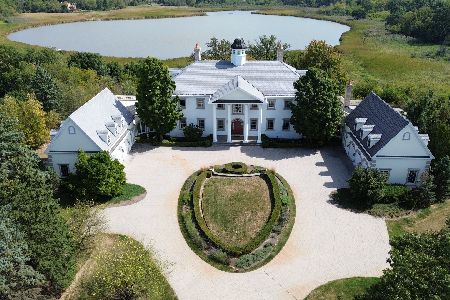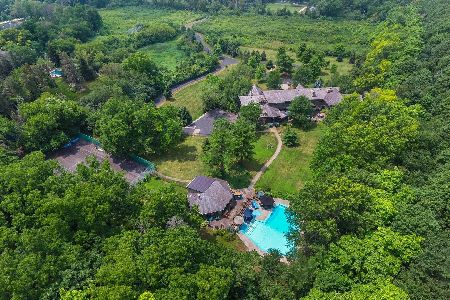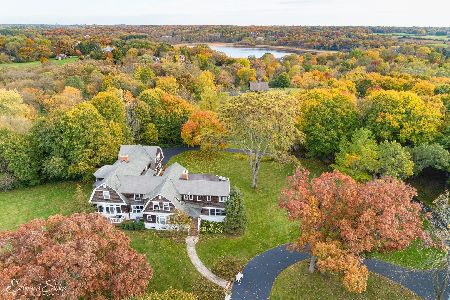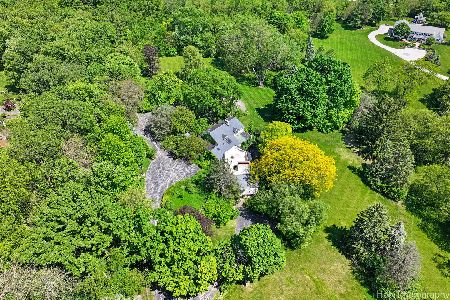280 Otis Road, Barrington Hills, Illinois 60010
$2,620,000
|
Sold
|
|
| Status: | Closed |
| Sqft: | 8,196 |
| Cost/Sqft: | $341 |
| Beds: | 6 |
| Baths: | 7 |
| Year Built: | 2016 |
| Property Taxes: | $40,471 |
| Days On Market: | 388 |
| Lot Size: | 5,38 |
Description
**Seller to consider financing at four point ninety-nine.** Situated on 5 acres in picturesque Barrington Hills, a gorgeous 6-bedroom, 6.5 bathroom residence with elevator is ready for you to call home! It embodies the perfect blend of modern luxury and timeless elegance. Stunning hardwood floors adorn this magnificent home. The gourmet kitchen will delight the culinary aficionados with its 42" custom cabinetry, sleek white quartz countertops, and chef-grade stainless steel appliances. The adjoining breakfast nook and hearth room, with its cozy fireplace, opens to a sunroom that offers breathtaking views of the scenic yard and its in-ground pool and waterfall. The bright and inviting living room boasts a beautiful coffered ceiling. The expertly crafted formal dining room is perfect for entertaining, showcasing custom built-ins and exquisite wainscoting. The family room, with its stunning vaulted and beamed ceiling and stone fireplace, is a centerpiece of relaxation and gathering. Enter double doors into the private library that creates the perfect space for a home office or a quiet reading room. The main level also includes a spacious primary bedroom suite with a fireplace, a private balcony, and a luxurious ensuite bathroom. Take the stairs, or your commercial grade elevator, to the upper level's generously sized bedrooms with ensuite bathrooms, including a second master suite with an ADA-compliant bath. The beautifully finished walk-out basement offers myriad everyday living and entertaining options based on your specifications. The spacious and cozy recreation room has a fireplace, a kitchenette, a wine cellar, an exercise room, and an additional bedroom and bath. Outside, this home transforms into a private oasis with its sparkling in-ground pool and lush, expansive grounds. For car enthusiasts, the heated 4-stall garage with a lift provides ample space for your vehicles and equipment. The Barrington Hills community offers highly acclaimed and sought-after schools. When you want to venture from your private, serene oasis, you will find convenient access to excellent restaurants, shopping, entertainment, Metra train and expressway travel. Choose to participate in the social, equestrian, or charity activities you desire. This home offers the perfect balance of privacy, elegance, and convenience. Don't miss this extraordinary opportunity to own a one-of-a-kind property. Schedule your private tour today!
Property Specifics
| Single Family | |
| — | |
| — | |
| 2016 | |
| — | |
| — | |
| No | |
| 5.38 |
| Cook | |
| — | |
| 0 / Not Applicable | |
| — | |
| — | |
| — | |
| 12214089 | |
| 01043030080000 |
Nearby Schools
| NAME: | DISTRICT: | DISTANCE: | |
|---|---|---|---|
|
Grade School
Countryside Elementary School |
220 | — | |
|
Middle School
Barrington Middle School Prairie |
220 | Not in DB | |
|
High School
Barrington High School |
220 | Not in DB | |
Property History
| DATE: | EVENT: | PRICE: | SOURCE: |
|---|---|---|---|
| 21 Feb, 2025 | Sold | $2,620,000 | MRED MLS |
| 21 Dec, 2024 | Under contract | $2,795,000 | MRED MLS |
| 27 Nov, 2024 | Listed for sale | $2,795,000 | MRED MLS |

































































Room Specifics
Total Bedrooms: 6
Bedrooms Above Ground: 6
Bedrooms Below Ground: 0
Dimensions: —
Floor Type: —
Dimensions: —
Floor Type: —
Dimensions: —
Floor Type: —
Dimensions: —
Floor Type: —
Dimensions: —
Floor Type: —
Full Bathrooms: 7
Bathroom Amenities: Separate Shower,Double Sink,Soaking Tub
Bathroom in Basement: 1
Rooms: —
Basement Description: Finished
Other Specifics
| 4 | |
| — | |
| — | |
| — | |
| — | |
| 180.3X329.2X705.9X90.9X137 | |
| — | |
| — | |
| — | |
| — | |
| Not in DB | |
| — | |
| — | |
| — | |
| — |
Tax History
| Year | Property Taxes |
|---|---|
| 2025 | $40,471 |
Contact Agent
Nearby Sold Comparables
Contact Agent
Listing Provided By
Coldwell Banker Realty







