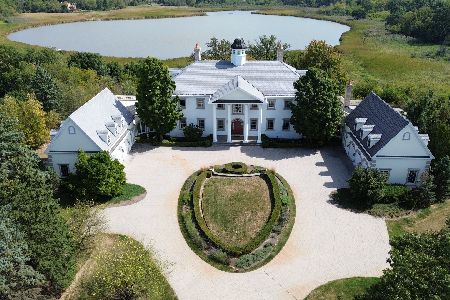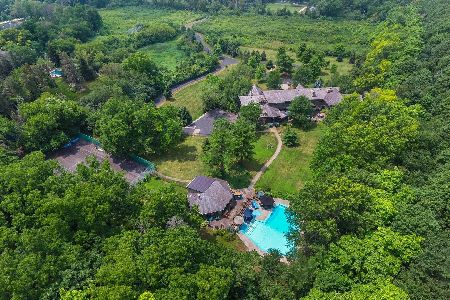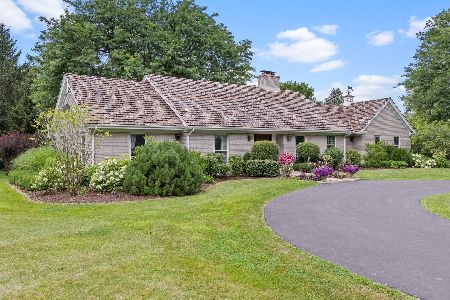300 Otis Road, Barrington Hills, Illinois 60010
$1,147,500
|
Sold
|
|
| Status: | Closed |
| Sqft: | 0 |
| Cost/Sqft: | — |
| Beds: | 5 |
| Baths: | 7 |
| Year Built: | 1976 |
| Property Taxes: | $31,371 |
| Days On Market: | 5873 |
| Lot Size: | 6,47 |
Description
Fantastic Otis Rd. location in the Heart of Barrington Hills.Huge home designed for Grand entertaining.Finished walkout,updated baths,1st. floor Master, additional 2nd floor suite w/ seperate kitchen.All rooms are huge w/lots of windows & volume ceilings.In-ground pool w/seperate pool house w/loft,living area, & bath, tennis ct..Fantastic value.Prime location!
Property Specifics
| Single Family | |
| — | |
| Contemporary | |
| 1976 | |
| Full,Walkout | |
| CUSTOM | |
| No | |
| 6.47 |
| Cook | |
| — | |
| 0 / Not Applicable | |
| None | |
| Private Well | |
| Septic-Private | |
| 07410084 | |
| 01043030050000 |
Nearby Schools
| NAME: | DISTRICT: | DISTANCE: | |
|---|---|---|---|
|
Grade School
Countryside Elementary School |
220 | — | |
|
Middle School
Barrington Middle School Prairie |
220 | Not in DB | |
|
High School
Barrington High School |
220 | Not in DB | |
Property History
| DATE: | EVENT: | PRICE: | SOURCE: |
|---|---|---|---|
| 27 Aug, 2010 | Sold | $1,147,500 | MRED MLS |
| 18 Aug, 2010 | Under contract | $1,499,000 | MRED MLS |
| — | Last price change | $1,590,000 | MRED MLS |
| 5 Jan, 2010 | Listed for sale | $1,590,000 | MRED MLS |
| 2 Jun, 2015 | Sold | $700,000 | MRED MLS |
| 8 Apr, 2015 | Under contract | $790,000 | MRED MLS |
| 5 Apr, 2015 | Listed for sale | $790,000 | MRED MLS |
| 21 Aug, 2023 | Sold | $1,250,000 | MRED MLS |
| 24 Jul, 2023 | Under contract | $1,299,000 | MRED MLS |
| — | Last price change | $1,399,000 | MRED MLS |
| 19 May, 2023 | Listed for sale | $1,399,000 | MRED MLS |
Room Specifics
Total Bedrooms: 5
Bedrooms Above Ground: 5
Bedrooms Below Ground: 0
Dimensions: —
Floor Type: Carpet
Dimensions: —
Floor Type: Carpet
Dimensions: —
Floor Type: Carpet
Dimensions: —
Floor Type: —
Full Bathrooms: 7
Bathroom Amenities: Whirlpool,Separate Shower,Double Sink
Bathroom in Basement: 1
Rooms: Kitchen,Bedroom 5,Den,Eating Area,Game Room,Library,Loft,Office,Other Room,Sitting Room,Sun Room
Basement Description: Finished
Other Specifics
| 3 | |
| Concrete Perimeter | |
| Asphalt | |
| Patio, Hot Tub, Tennis Court(s), In Ground Pool | |
| — | |
| 564X376X233X232X286X522 | |
| — | |
| Full | |
| Vaulted/Cathedral Ceilings, Sauna/Steam Room, Hot Tub, Bar-Wet, First Floor Bedroom, In-Law Arrangement | |
| Double Oven, Dishwasher, Refrigerator, Indoor Grill | |
| Not in DB | |
| Horse-Riding Trails | |
| — | |
| — | |
| — |
Tax History
| Year | Property Taxes |
|---|---|
| 2010 | $31,371 |
| 2015 | $2,966 |
| 2023 | $38,860 |
Contact Agent
Nearby Sold Comparables
Contact Agent
Listing Provided By
ERA Countrywood Realty, Inc







