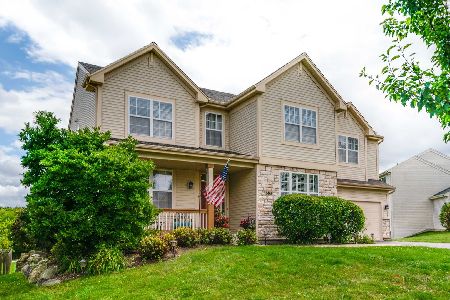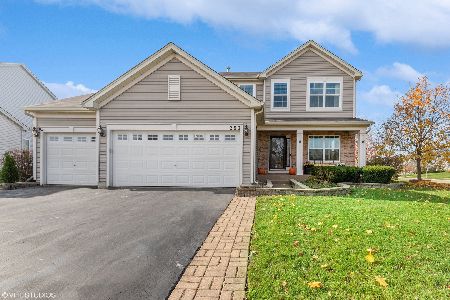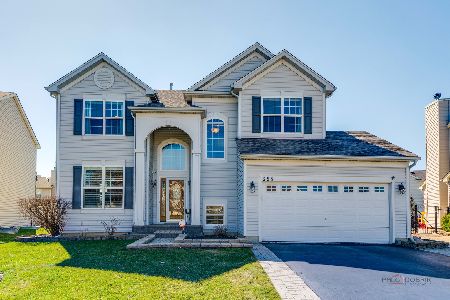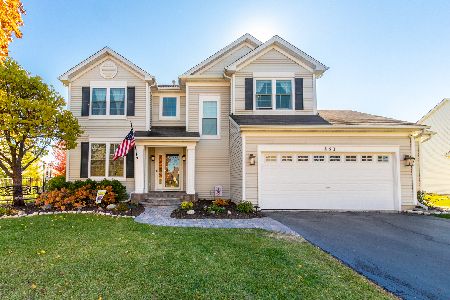280 Shelbourne Road, Volo, Illinois 60073
$246,000
|
Sold
|
|
| Status: | Closed |
| Sqft: | 2,078 |
| Cost/Sqft: | $120 |
| Beds: | 4 |
| Baths: | 3 |
| Year Built: | 2008 |
| Property Taxes: | $10,403 |
| Days On Market: | 2962 |
| Lot Size: | 0,25 |
Description
Beautiful property located in Lancaster Falls Subdivision! Walk inside and find the open concept floor plan you've been looking for in a home. Right off the entrance will be a nice living room with cozy carpet. In the kitchen you will find ample storage with all the cabinets, counter space and pantry made for your inner chef! The sink looks over the professionally landscaped yard. The open floor plan through the kitchen, dining area, and family room was made to entertain plenty of guests. The main floor also offers a powder room. Upstairs you will find the 4 bedrooms, all of which allow natural light to beam through the windows. The master bedroom will be your own little retreat after a long day. The walk-in closet features extra storage and the en-suite has dual vanities, a large soak in tub and separate shower! Walk out to the back yard to find two outdoor areas with plenty of space to barbecue and much more! Stop by this inviting home and check out all it has to offer!
Property Specifics
| Single Family | |
| — | |
| — | |
| 2008 | |
| Full | |
| — | |
| No | |
| 0.25 |
| Lake | |
| Lancaster Falls | |
| 480 / Annual | |
| Insurance | |
| Public | |
| Public Sewer | |
| 09819037 | |
| 09022040050000 |
Nearby Schools
| NAME: | DISTRICT: | DISTANCE: | |
|---|---|---|---|
|
Grade School
Robert Crown Elementary School |
118 | — | |
|
Middle School
Wauconda Middle School |
118 | Not in DB | |
|
High School
Wauconda Comm High School |
118 | Not in DB | |
Property History
| DATE: | EVENT: | PRICE: | SOURCE: |
|---|---|---|---|
| 14 May, 2018 | Sold | $246,000 | MRED MLS |
| 27 Mar, 2018 | Under contract | $249,900 | MRED MLS |
| 18 Dec, 2017 | Listed for sale | $249,900 | MRED MLS |
| 15 Dec, 2023 | Sold | $382,000 | MRED MLS |
| 8 Nov, 2023 | Under contract | $375,000 | MRED MLS |
| 3 Nov, 2023 | Listed for sale | $375,000 | MRED MLS |
Room Specifics
Total Bedrooms: 4
Bedrooms Above Ground: 4
Bedrooms Below Ground: 0
Dimensions: —
Floor Type: Carpet
Dimensions: —
Floor Type: Carpet
Dimensions: —
Floor Type: Carpet
Full Bathrooms: 3
Bathroom Amenities: Separate Shower,Double Sink,Soaking Tub
Bathroom in Basement: 0
Rooms: No additional rooms
Basement Description: Partially Finished
Other Specifics
| 3 | |
| Concrete Perimeter | |
| Asphalt | |
| Deck, Patio, Porch, Storms/Screens | |
| Corner Lot,Landscaped | |
| 20X66X125X92X99X15 | |
| — | |
| Full | |
| First Floor Laundry | |
| Range, Microwave, Dishwasher, Refrigerator, Washer, Dryer, Disposal | |
| Not in DB | |
| Sidewalks, Street Paved | |
| — | |
| — | |
| Wood Burning, Gas Starter |
Tax History
| Year | Property Taxes |
|---|---|
| 2018 | $10,403 |
| 2023 | $10,354 |
Contact Agent
Nearby Similar Homes
Nearby Sold Comparables
Contact Agent
Listing Provided By
RE/MAX Top Performers







