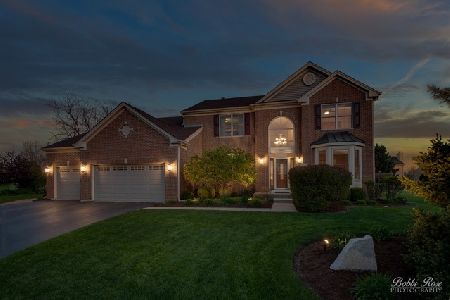280 Summerdale Lane, Algonquin, Illinois 60102
$311,850
|
Sold
|
|
| Status: | Closed |
| Sqft: | 2,655 |
| Cost/Sqft: | $119 |
| Beds: | 4 |
| Baths: | 3 |
| Year Built: | 1997 |
| Property Taxes: | $8,863 |
| Days On Market: | 2104 |
| Lot Size: | 0,35 |
Description
Spacious Muirfield model located in desirable Prestwicke with updates from Top to Bottom! This 4 bedroom home boasts a soaring 2 story foyer, neutral carpet, and fresh paint! Large eat-in kitchen with 42" cabinetry, island, pantry, tile backsplash and quartz countertops with french doors leading to the huge backyard on the corner. Bright family room located off the kitchen with a separate dining room offers plenty of room for entertaining. 1st floor den is a perfect office! Large master suite offers vaulted ceilings and private bathroom with his/hers vanities, a separate shower and soaker tub! Full basement is ready for your finishing touches. New features include Unilock pavers on walkways, patio, and front porch, Carpeting, Sump Pumps, Water Heater, and Air Conditioner! The roof, siding, driveway, and most windows have been recently replaced. Great location, Huntley Schools, Close to shopping and restaurants. Nothing to do but move in!
Property Specifics
| Single Family | |
| — | |
| Colonial | |
| 1997 | |
| Full | |
| HANOVER | |
| No | |
| 0.35 |
| Mc Henry | |
| Prestwicke | |
| 320 / Annual | |
| Other | |
| Public | |
| Public Sewer | |
| 10635249 | |
| 1825327010 |
Nearby Schools
| NAME: | DISTRICT: | DISTANCE: | |
|---|---|---|---|
|
Grade School
Mackeben Elementary School |
158 | — | |
|
Middle School
Heineman Middle School |
158 | Not in DB | |
|
High School
Huntley High School |
158 | Not in DB | |
Property History
| DATE: | EVENT: | PRICE: | SOURCE: |
|---|---|---|---|
| 14 Apr, 2020 | Sold | $311,850 | MRED MLS |
| 16 Feb, 2020 | Under contract | $315,000 | MRED MLS |
| 12 Feb, 2020 | Listed for sale | $315,000 | MRED MLS |
Room Specifics
Total Bedrooms: 4
Bedrooms Above Ground: 4
Bedrooms Below Ground: 0
Dimensions: —
Floor Type: Carpet
Dimensions: —
Floor Type: Carpet
Dimensions: —
Floor Type: Carpet
Full Bathrooms: 3
Bathroom Amenities: Separate Shower,Double Sink,Soaking Tub
Bathroom in Basement: 0
Rooms: Eating Area,Den
Basement Description: Unfinished
Other Specifics
| 2 | |
| Concrete Perimeter | |
| Asphalt | |
| Porch, Brick Paver Patio, Storms/Screens | |
| Corner Lot,Landscaped | |
| 15457 | |
| Unfinished | |
| Full | |
| Vaulted/Cathedral Ceilings, Wood Laminate Floors, First Floor Laundry, Walk-In Closet(s) | |
| Range, Microwave, Dishwasher, Refrigerator, Washer, Dryer, Disposal | |
| Not in DB | |
| Curbs, Sidewalks, Street Lights, Street Paved | |
| — | |
| — | |
| — |
Tax History
| Year | Property Taxes |
|---|---|
| 2020 | $8,863 |
Contact Agent
Nearby Similar Homes
Nearby Sold Comparables
Contact Agent
Listing Provided By
RE/MAX Suburban








