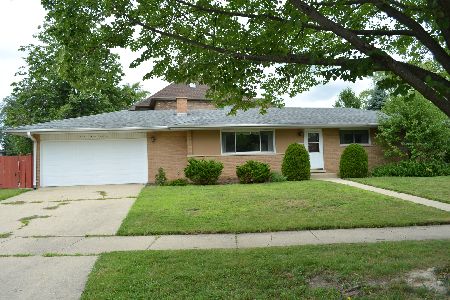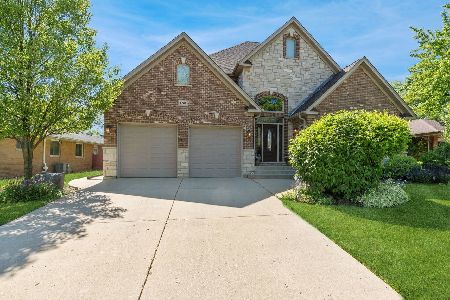280 Westmere Road, Des Plaines, Illinois 60016
$280,000
|
Sold
|
|
| Status: | Closed |
| Sqft: | 1,199 |
| Cost/Sqft: | $234 |
| Beds: | 3 |
| Baths: | 2 |
| Year Built: | 1964 |
| Property Taxes: | $6,654 |
| Days On Market: | 2836 |
| Lot Size: | 0,00 |
Description
You are going to love this home on a corner lot! Such a great opportunity! A wonderful 3 bedroom 2 bath with attached 2 car garage and BIG full, finished basement. Two blocks to elementary school is a bonus. Bright, sunny living room and adjacent dining room opens to eat-in kitchen. Nice size master bedroom PLUS master bath. Basement staircase between kitchen and garage opens to awesome large rec room. Check size of the laundry room. Extra storage area with shelves in furnace room too! Added extras include: hardwood floors, storage closet in garage, attic access in garage, central air conditioning, whole house de-humidifier, battery back up for sump pump, extra storage closet under basement stairs. Concrete patio is fenced and a perfect space for outside gatherings. See this one today before it's too late! Don't miss out!
Property Specifics
| Single Family | |
| — | |
| — | |
| 1964 | |
| Full | |
| — | |
| No | |
| — |
| Cook | |
| — | |
| 0 / Not Applicable | |
| None | |
| Lake Michigan | |
| Public Sewer | |
| 09912263 | |
| 08134090070000 |
Nearby Schools
| NAME: | DISTRICT: | DISTANCE: | |
|---|---|---|---|
|
Grade School
Brentwood Elementary School |
59 | — | |
|
Middle School
Friendship Junior High School |
59 | Not in DB | |
|
High School
Elk Grove High School |
214 | Not in DB | |
Property History
| DATE: | EVENT: | PRICE: | SOURCE: |
|---|---|---|---|
| 30 May, 2018 | Sold | $280,000 | MRED MLS |
| 13 Apr, 2018 | Under contract | $280,000 | MRED MLS |
| 11 Apr, 2018 | Listed for sale | $280,000 | MRED MLS |
| 9 Jan, 2021 | Listed for sale | $0 | MRED MLS |
| 28 Sep, 2022 | Sold | $307,000 | MRED MLS |
| 18 Aug, 2022 | Under contract | $319,000 | MRED MLS |
| 12 Aug, 2022 | Listed for sale | $319,000 | MRED MLS |
Room Specifics
Total Bedrooms: 3
Bedrooms Above Ground: 3
Bedrooms Below Ground: 0
Dimensions: —
Floor Type: Carpet
Dimensions: —
Floor Type: Hardwood
Full Bathrooms: 2
Bathroom Amenities: —
Bathroom in Basement: 1
Rooms: Recreation Room,Foyer,Storage
Basement Description: Finished
Other Specifics
| 2 | |
| — | |
| — | |
| Patio, Storms/Screens | |
| — | |
| 127X61X123X93 | |
| — | |
| Full | |
| Hardwood Floors, First Floor Bedroom, First Floor Full Bath | |
| Microwave, Dishwasher, Washer, Dryer, Disposal, Cooktop, Built-In Oven | |
| Not in DB | |
| Sidewalks, Street Lights, Street Paved | |
| — | |
| — | |
| — |
Tax History
| Year | Property Taxes |
|---|---|
| 2018 | $6,654 |
| 2022 | $7,400 |
Contact Agent
Nearby Similar Homes
Nearby Sold Comparables
Contact Agent
Listing Provided By
Keller Williams Realty Ptnr,LL












