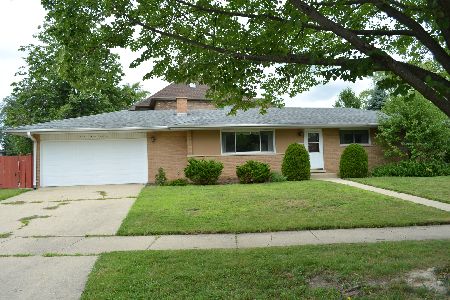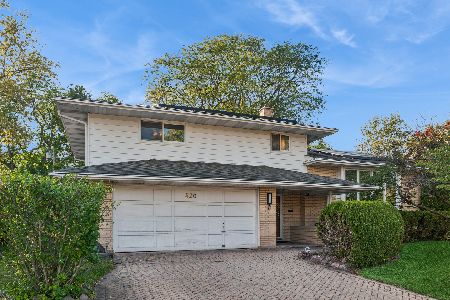450 Dara James Road, Des Plaines, Illinois 60016
$812,000
|
Sold
|
|
| Status: | Closed |
| Sqft: | 4,191 |
| Cost/Sqft: | $197 |
| Beds: | 4 |
| Baths: | 4 |
| Year Built: | 2008 |
| Property Taxes: | $14,361 |
| Days On Market: | 589 |
| Lot Size: | 0,19 |
Description
Enjoy the best of both worlds that this gorgeous home has to offer! Located in an ideal neighborhood, this custom 2-story beauty is perfect for a growing family with all the bells and whistles. Featuring an open floor plan with complimentary details throughout and plenty of natural light! Entering the 2-story foyer, you'll immediately notice gleaming wood floors, detailed millwork, and high ceilings to name a few. The gourmet kitchen features elegant wood cabinetry, expansive granite counter space, a center island with a bar sink, stainless-steel appliances, and a pantry. There's an additional eating area off the kitchen overlooking the backyard and deck. From here you'll experience the natural flow into the large family room featuring a gorgeous two-sided stone fireplace. The adjacent sunroom can be used for entertaining or just relaxing by the fire. Next to the kitchen or down the main hall, a spacious formal dining room and living room awaits. The living room has a picturesque view from the large window. The main level also includes a powder room and hall closet. Traveling upstairs, you'll enter an open room (17x12) that centers around all 4 bedrooms, plus the 5th room office. The large primary bedroom is very light & airy with tray ceilings, and offers a huge walk-in closet. The spa-like bathroom is appx 17x11 with a double vanity, separate shower, make-up vanity, and linen closet. Please note - 2 bedrooms share a Jack and Jill bathroom, while the other has its own ensuite. All carpeting in the bedrooms and office have been replaced. Laundry room has a newer wash/dryer. Let's finish this tour to the lower level, where you can let your imagination take over and create your best room yet. There are 10ft ceilings, a newer tankless water heater, and 2 separate HVAC systems. The attached 2 car garage is always a plus, and comes with a mudroom as you enter. Large yard includes a deck, patio, and pool. Great for family fun! This fantastic home is right down the block from Brentwood School. This wonderful location is minutes from local parks, grocery, and shopping etc!!
Property Specifics
| Single Family | |
| — | |
| — | |
| 2008 | |
| — | |
| CUSTOM | |
| No | |
| 0.19 |
| Cook | |
| — | |
| — / Not Applicable | |
| — | |
| — | |
| — | |
| 12075980 | |
| 08134090060000 |
Nearby Schools
| NAME: | DISTRICT: | DISTANCE: | |
|---|---|---|---|
|
Grade School
Brentwood Elementary School |
59 | — | |
|
Middle School
Friendship Junior High School |
59 | Not in DB | |
|
High School
Elk Grove High School |
214 | Not in DB | |
Property History
| DATE: | EVENT: | PRICE: | SOURCE: |
|---|---|---|---|
| 25 Oct, 2019 | Sold | $655,000 | MRED MLS |
| 3 Jul, 2019 | Under contract | $689,000 | MRED MLS |
| — | Last price change | $699,000 | MRED MLS |
| 3 Apr, 2019 | Listed for sale | $725,000 | MRED MLS |
| 17 Jul, 2024 | Sold | $812,000 | MRED MLS |
| 14 Jun, 2024 | Under contract | $825,000 | MRED MLS |
| 6 Jun, 2024 | Listed for sale | $825,000 | MRED MLS |
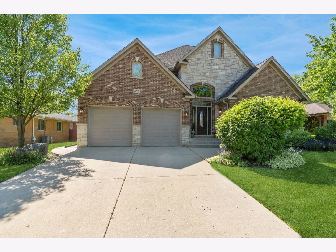
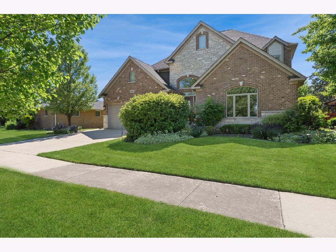
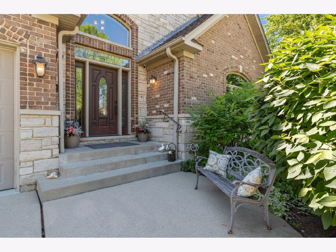
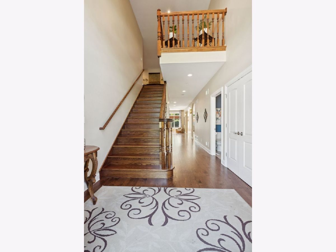
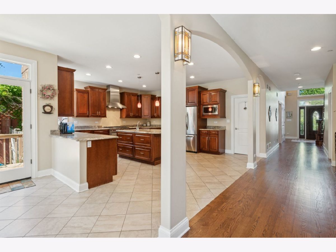
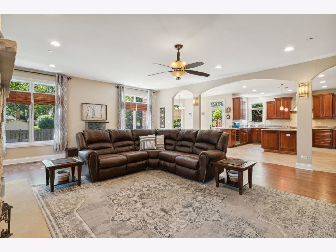
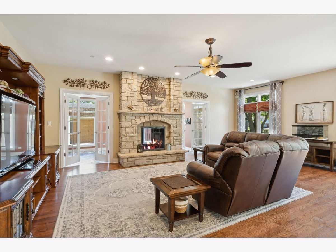
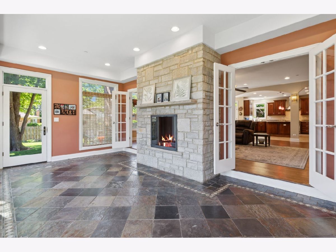
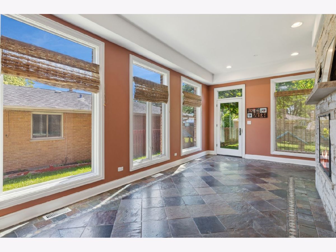
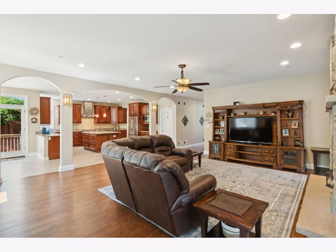
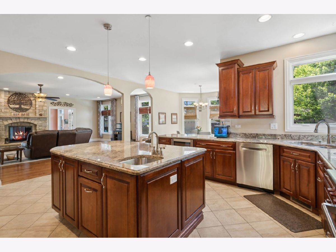
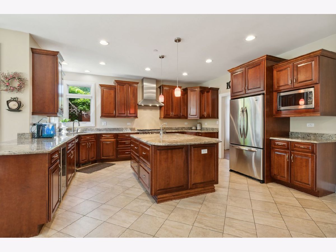
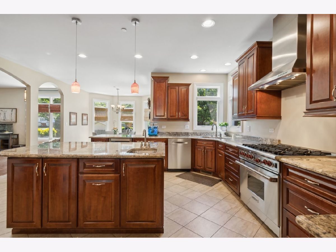
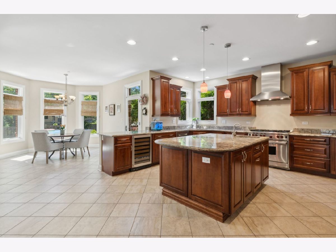
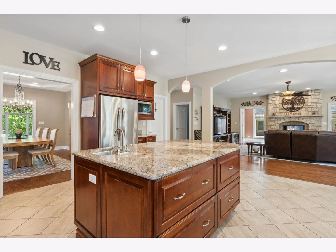
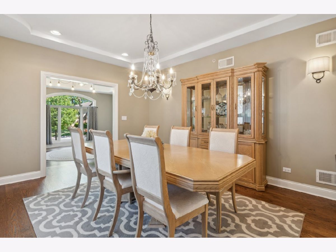
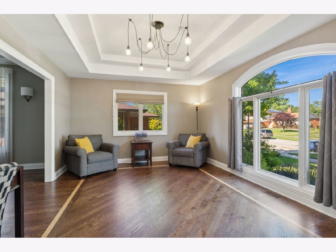
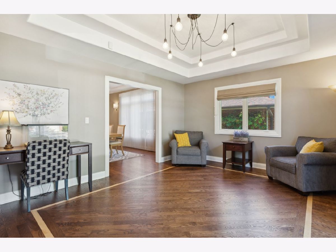
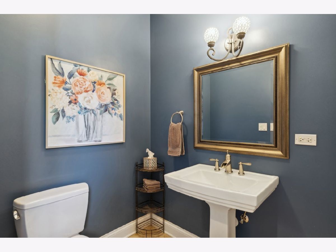
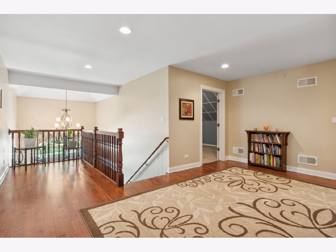
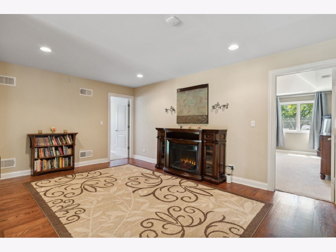
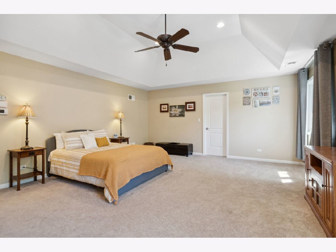
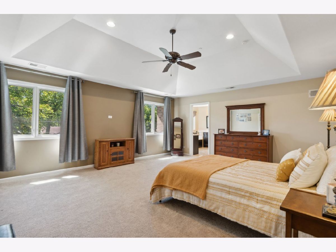
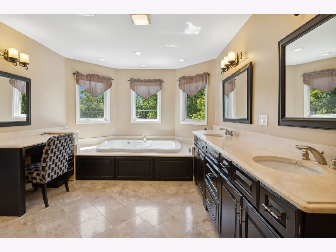
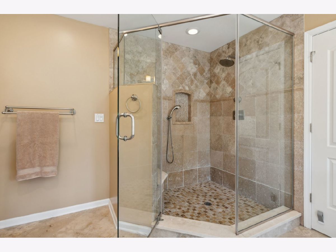
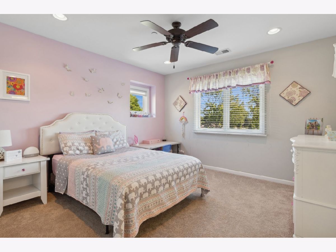
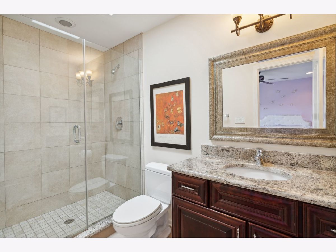
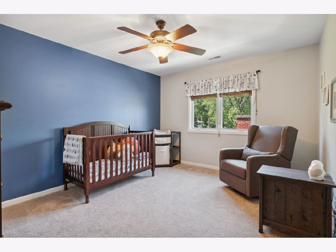
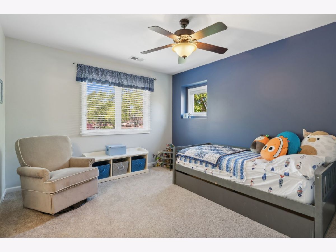
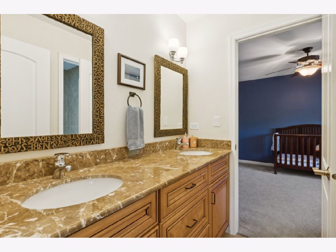
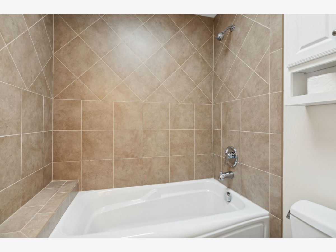
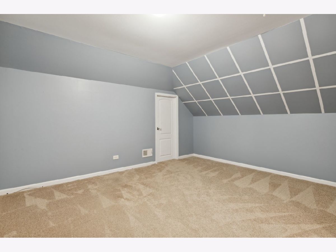
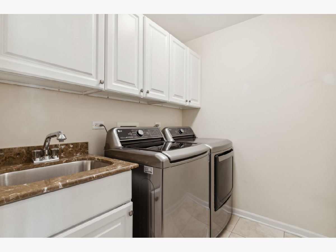
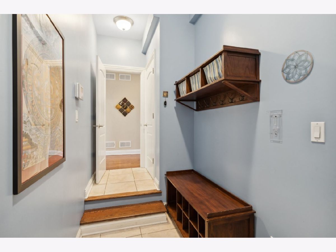
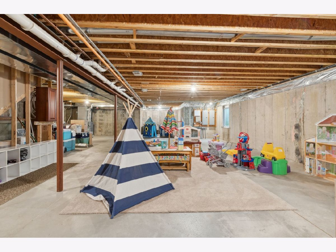
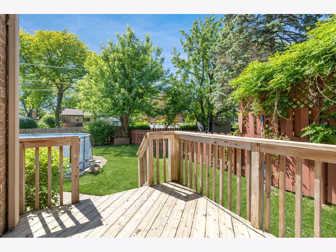
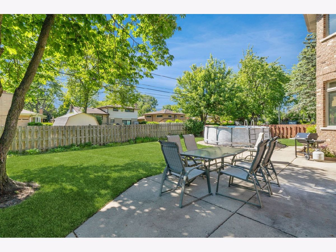
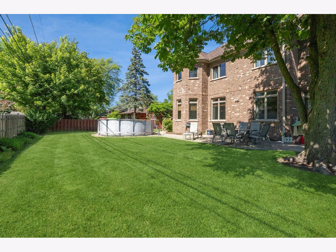
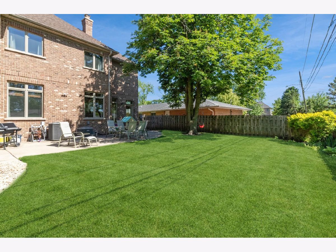
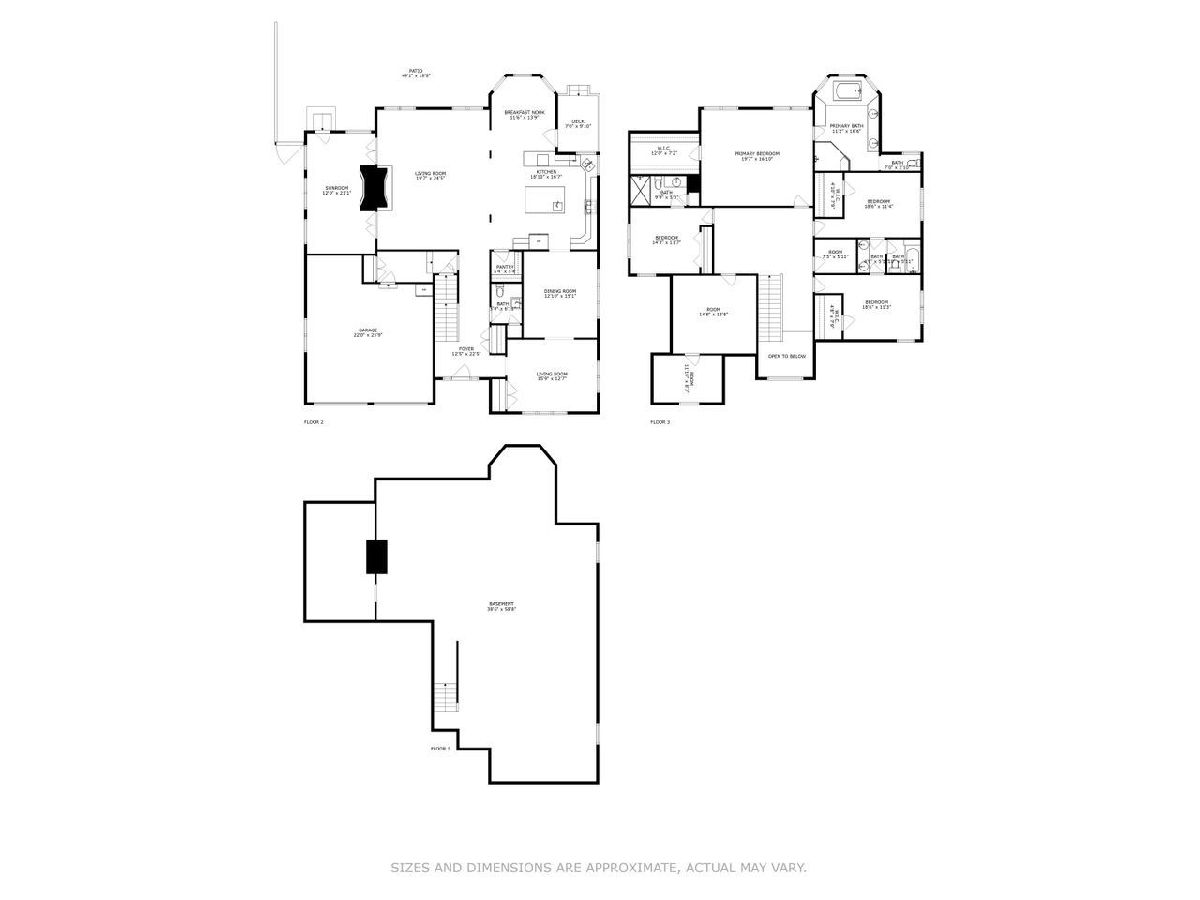
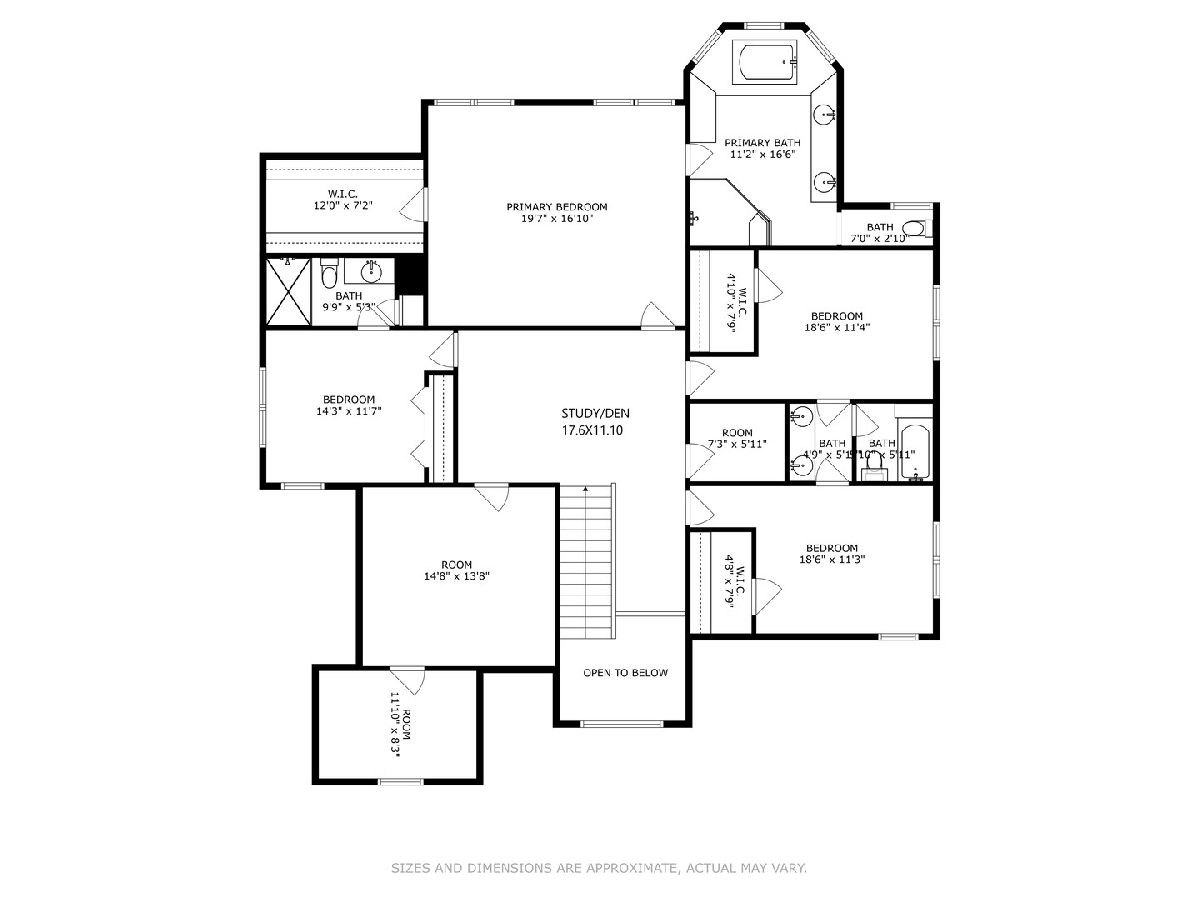
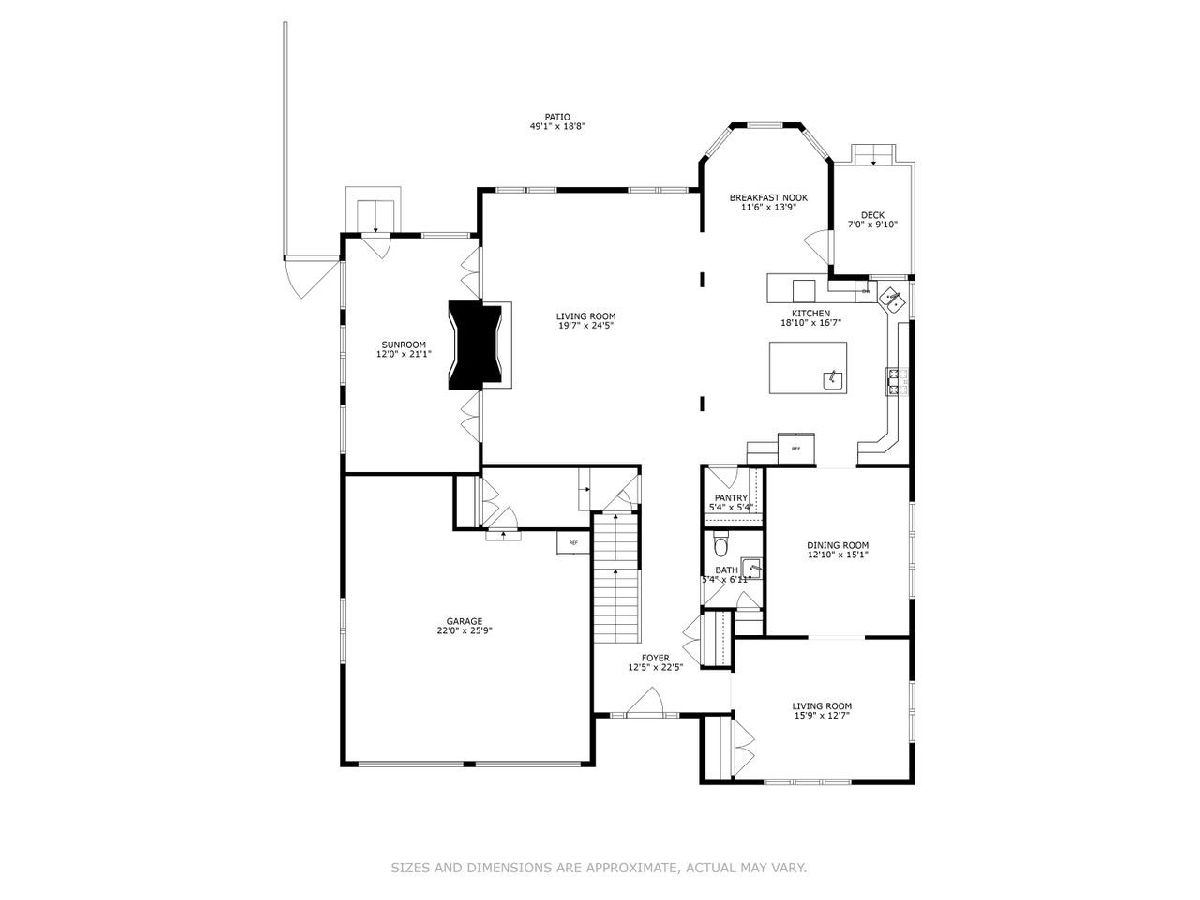
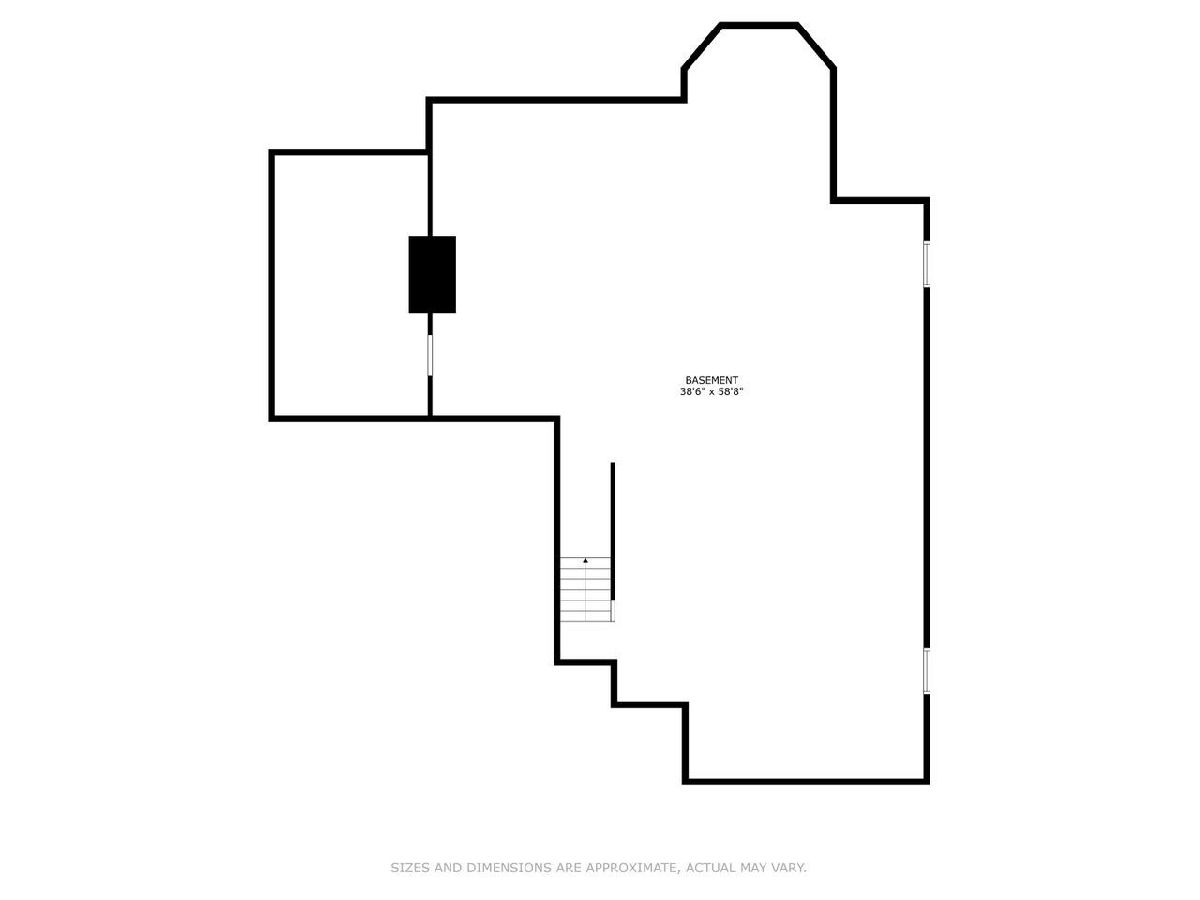
Room Specifics
Total Bedrooms: 4
Bedrooms Above Ground: 4
Bedrooms Below Ground: 0
Dimensions: —
Floor Type: —
Dimensions: —
Floor Type: —
Dimensions: —
Floor Type: —
Full Bathrooms: 4
Bathroom Amenities: Whirlpool,Separate Shower,Double Sink,Soaking Tub
Bathroom in Basement: 0
Rooms: —
Basement Description: Unfinished,Crawl
Other Specifics
| 2 | |
| — | |
| — | |
| — | |
| — | |
| 65 X 125 | |
| — | |
| — | |
| — | |
| — | |
| Not in DB | |
| — | |
| — | |
| — | |
| — |
Tax History
| Year | Property Taxes |
|---|---|
| 2019 | $16,977 |
| 2024 | $14,361 |
Contact Agent
Nearby Similar Homes
Nearby Sold Comparables
Contact Agent
Listing Provided By
Coldwell Banker Realty








