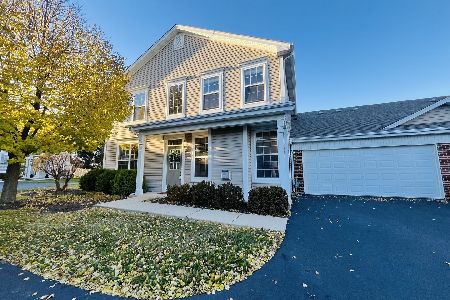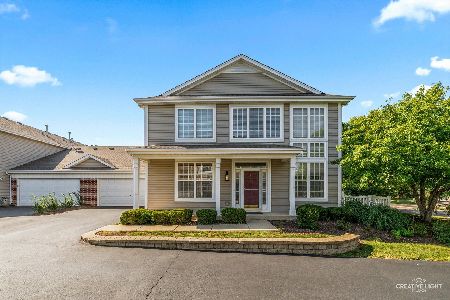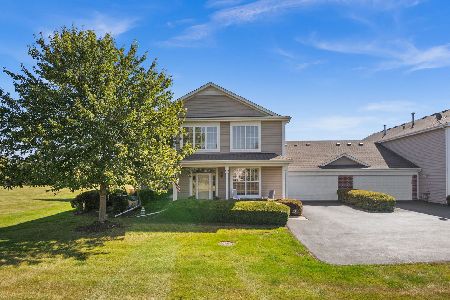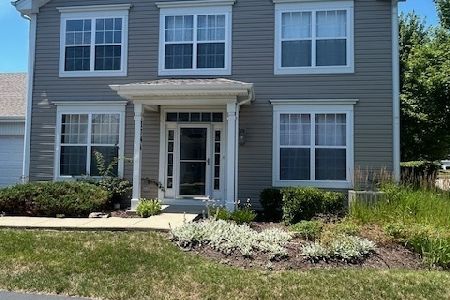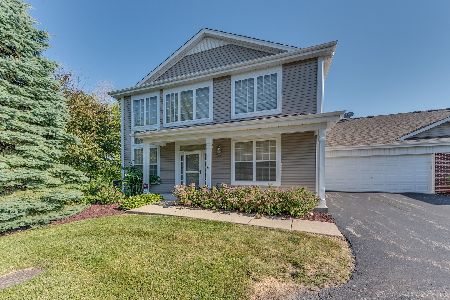280 Whitfield Drive, Sugar Grove, Illinois 60554
$185,500
|
Sold
|
|
| Status: | Closed |
| Sqft: | 1,805 |
| Cost/Sqft: | $104 |
| Beds: | 3 |
| Baths: | 3 |
| Year Built: | 2002 |
| Property Taxes: | $5,327 |
| Days On Market: | 3447 |
| Lot Size: | 0,00 |
Description
Feel the "Comfort of Home" as soon as you step inside this "One Owner" Gorgeous 3Bdrm ~ 2.5Bath End Unit in Windsor Pointe. This very sought after Location backs up to the "tree-line" giving you the PRIVACY you're looking for! Grand 2Story Foyer w/Hardwood floor leads into the spacious Kitchen which opens to a Breakfast Area; Sliding Doors lead out to the Blissful Paver Patio w/Privacy Fence. Large Master Suite w/Walk-In Closet & an extra Closet! Master Bath has a Jetted Tub, Separate Shower & Dbl Sinks & Linen Clst. Additional Bedrooms on 2nd Floor w/another Full Bath. Crown Molding in Family Room w/Fireplace & Dining Room along w/Tasteful/Neutral Decor throughout. 1st Floor Laundry w/washer Tub & Water Softener. 2 Car Garage w/New Opener & Key-Pad. New Roof in 2014. Easy Access to I88. Close to Shopping and Nature Trails. You Can't Beat this LOCATION!!! Make You Move before someone does!!
Property Specifics
| Condos/Townhomes | |
| 2 | |
| — | |
| 2002 | |
| None | |
| WENTWORTH | |
| No | |
| — |
| Kane | |
| Windsor Pointe | |
| 154 / Monthly | |
| Insurance,Exterior Maintenance,Lawn Care,Snow Removal | |
| Public | |
| Public Sewer | |
| 09254186 | |
| 1416228023 |
Property History
| DATE: | EVENT: | PRICE: | SOURCE: |
|---|---|---|---|
| 25 Jul, 2016 | Sold | $185,500 | MRED MLS |
| 11 Jun, 2016 | Under contract | $188,500 | MRED MLS |
| 10 Jun, 2016 | Listed for sale | $188,500 | MRED MLS |
| 28 May, 2021 | Sold | $225,000 | MRED MLS |
| 20 Mar, 2021 | Under contract | $219,900 | MRED MLS |
| 18 Mar, 2021 | Listed for sale | $219,900 | MRED MLS |
Room Specifics
Total Bedrooms: 3
Bedrooms Above Ground: 3
Bedrooms Below Ground: 0
Dimensions: —
Floor Type: Carpet
Dimensions: —
Floor Type: Carpet
Full Bathrooms: 3
Bathroom Amenities: Whirlpool,Separate Shower,Double Sink
Bathroom in Basement: 0
Rooms: Breakfast Room,Foyer
Basement Description: None
Other Specifics
| 2 | |
| — | |
| — | |
| Patio, Porch, Brick Paver Patio, End Unit | |
| Landscaped,Wooded | |
| COMMOM | |
| — | |
| Full | |
| Vaulted/Cathedral Ceilings, Hardwood Floors, First Floor Laundry, Laundry Hook-Up in Unit, Storage | |
| Range, Microwave, Dishwasher, Refrigerator | |
| Not in DB | |
| — | |
| — | |
| Park | |
| Gas Log |
Tax History
| Year | Property Taxes |
|---|---|
| 2016 | $5,327 |
| 2021 | $5,715 |
Contact Agent
Nearby Similar Homes
Nearby Sold Comparables
Contact Agent
Listing Provided By
KETTLEY & CO. INC, REALTORS

