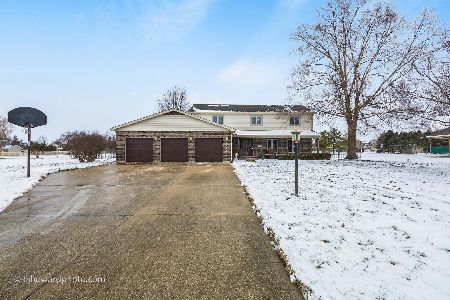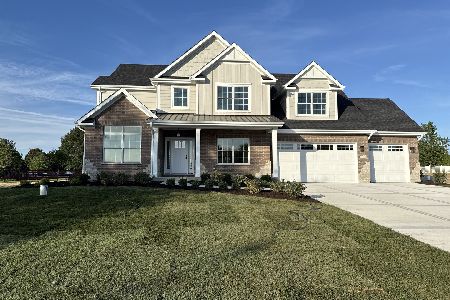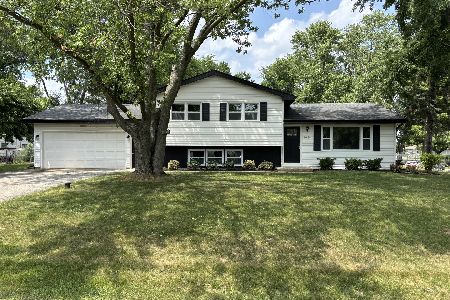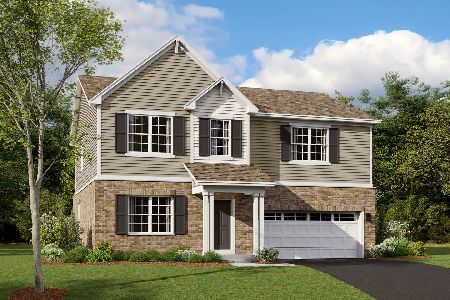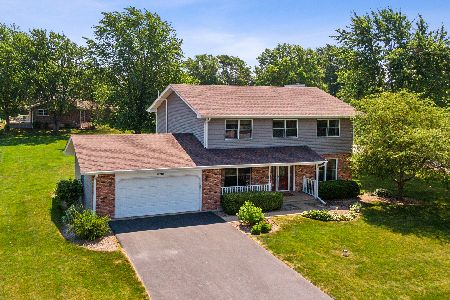2800 Farm View Road, New Lenox, Illinois 60451
$385,000
|
Sold
|
|
| Status: | Closed |
| Sqft: | 2,155 |
| Cost/Sqft: | $179 |
| Beds: | 4 |
| Baths: | 3 |
| Year Built: | 1977 |
| Property Taxes: | $7,370 |
| Days On Market: | 1931 |
| Lot Size: | 1,47 |
Description
*THE* One You Have Been Waiting For! Meticulously Maintained Quad Level Home on 1.47 Acres w/Mature Trees, 2Car Attached Side Load Garage (Piped in for Gas) *PLUS* a Mechanic/Contractor's Dream Pole Barn! (Can fit up to 8/Car+!) Pole Barn: 2 Garage Drs in Front, Service Dr=Side, 2 New Rear Drs, Loft, Own Electric, Exhaust System, Hoist, Compressor, 2 Thermostats, A/C, Furnace & Cabinetry! Updated Front Double Door Entry! Heated Hardwood Floors in Foyer (w/Skylight) & Kitchen! Vaulted Formal Living Rm w/Beamed Ceiling! Light & Bright Updated Chef's Kitchen w/Custom Cherry Wood Cabinetry, Bumped Out Eating Area, Quartz Counter Tops w/Undermount Sink, Soffit Lighting, Vaulted Ceiling w/2 Oversized Skylights, Ceiling Fans, Viking 6 Burner Stove, Exhaust Fan, Wood Paneled Dishwasher & Sub-Zero Refrigerator w/2Freezers, Pantry Cabinet w/Pull Outs & Island Prep Area w/2nd Sink, Electric & Granite that Doubles as a Breakfast Bar! Family Rm w/Stone Wall w/Gas Start Wood Burning Fireplace! Master Bedroom has Double Closets & Updated Master Bath w/Shower & Seat Bench! All Bedrooms Have Overhead Ceiling Fans, Triple Windows w/Recessed Window Jambs & Closet Wire Racking! 4th Bedroom Has Extra Deep Closet & Could be an Office or Potentially for Related Living Type Situation! Upstairs Common Bathroom Has 2 Skylights, Vaulted Ceiling, New Vanity w/Double Bowl, Linen Closet, Recessed Jetted Tub & Cedar Accents! Home has Triple Insulation! Furnace & A/C '18! Roof Tear Off '10 Now Architectural Shingles! 30yr Guarantee w/Painted Exterior! Updated Anderson Windows/Doors w/Warranty! Ejector & PVC '17! House Generator Will Stay w/Home! Stamped Concrete Patio Framed By Bricked Grill & Smoker w/Storage! Professionally Landscaped! Low Taxes!
Property Specifics
| Single Family | |
| — | |
| Quad Level | |
| 1977 | |
| Partial | |
| QUAD LVL W/POLE BARN | |
| No | |
| 1.47 |
| Will | |
| — | |
| — / Not Applicable | |
| None | |
| Private Well | |
| Septic-Private | |
| 10912395 | |
| 1508354090050000 |
Nearby Schools
| NAME: | DISTRICT: | DISTANCE: | |
|---|---|---|---|
|
Grade School
Spencer Crossing Elementary Scho |
122 | — | |
|
Middle School
Alex M Martino Junior High Schoo |
122 | Not in DB | |
|
High School
Lincoln-way Central High School |
210 | Not in DB | |
Property History
| DATE: | EVENT: | PRICE: | SOURCE: |
|---|---|---|---|
| 11 Dec, 2020 | Sold | $385,000 | MRED MLS |
| 25 Oct, 2020 | Under contract | $385,000 | MRED MLS |
| 20 Oct, 2020 | Listed for sale | $385,000 | MRED MLS |
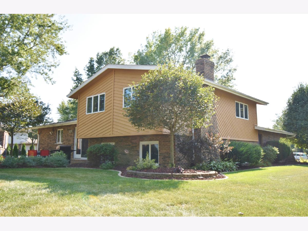
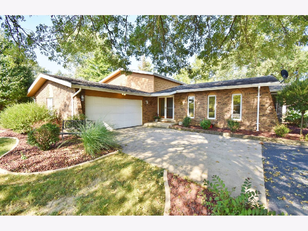
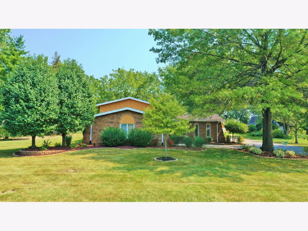
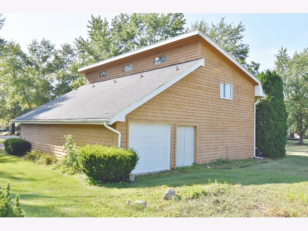
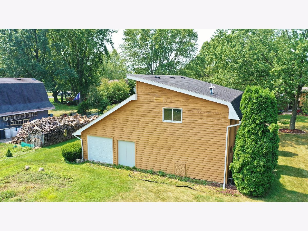
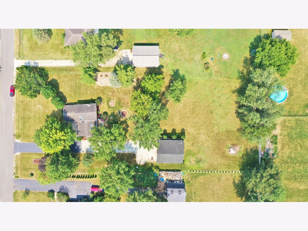
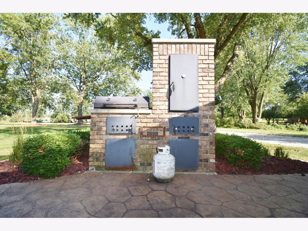
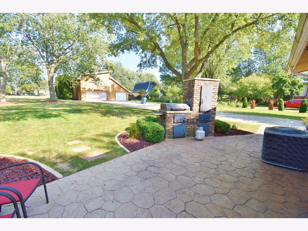
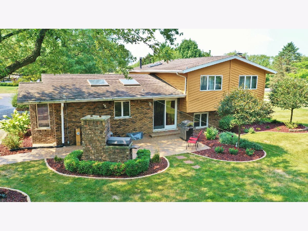
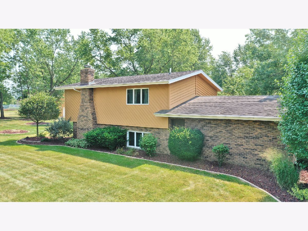
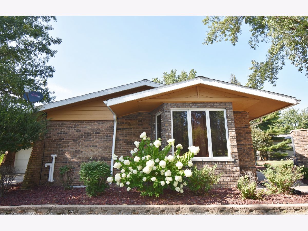
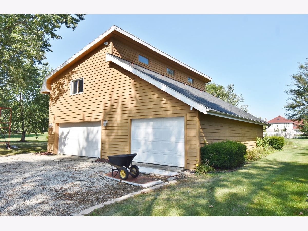
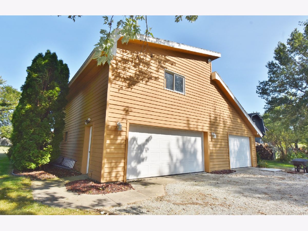
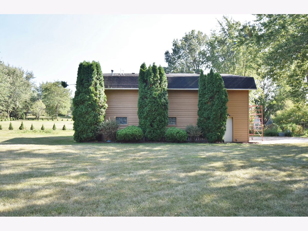
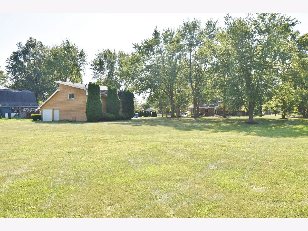
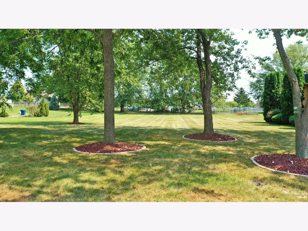
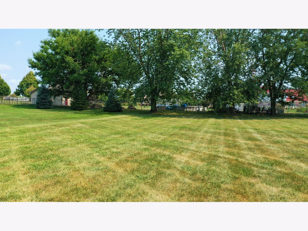
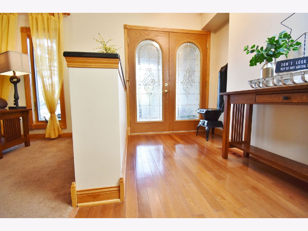
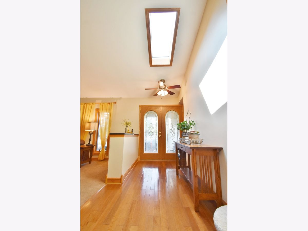
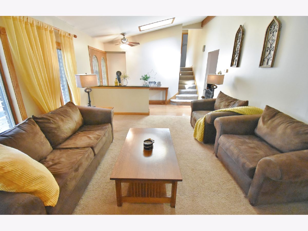
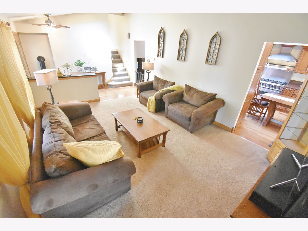
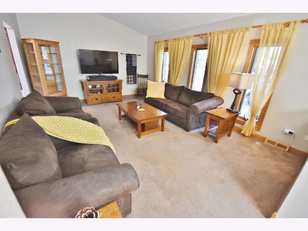
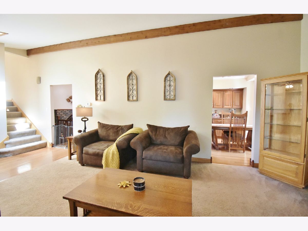
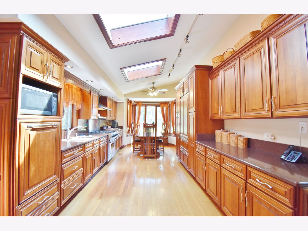
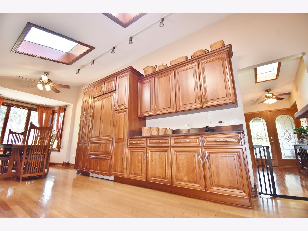
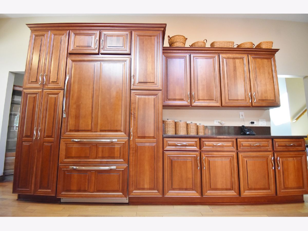
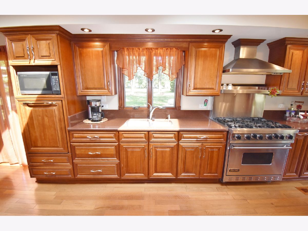
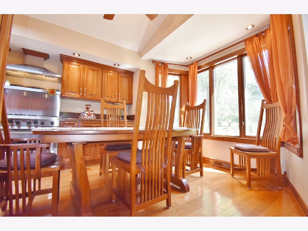
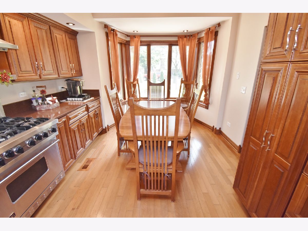
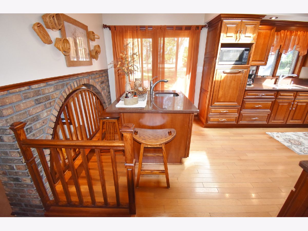
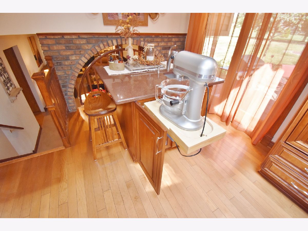
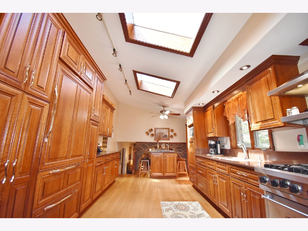
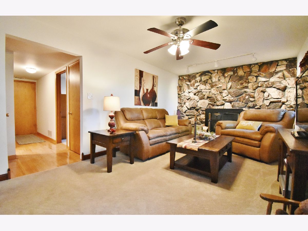
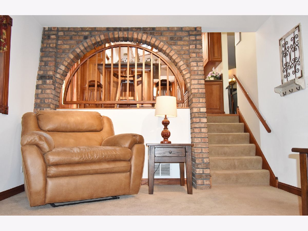
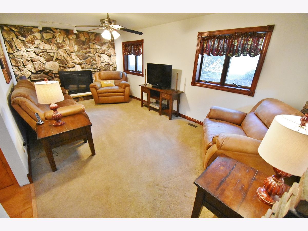
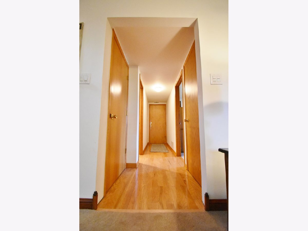
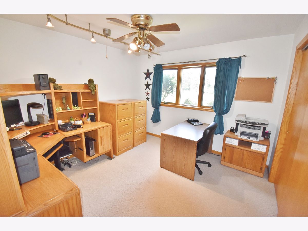
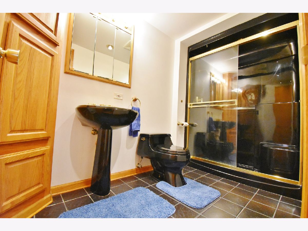
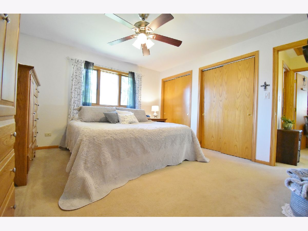
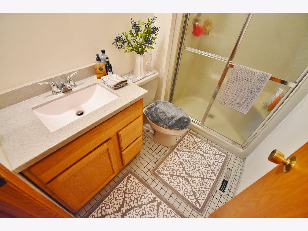
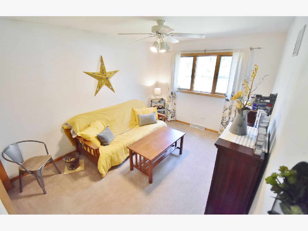
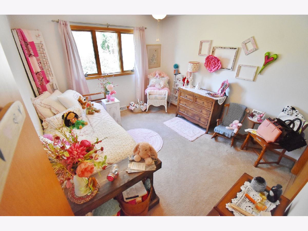
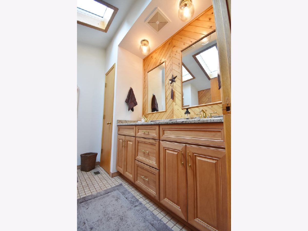
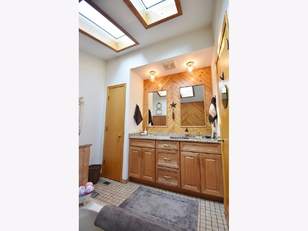
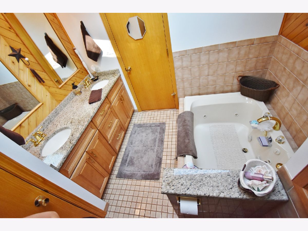
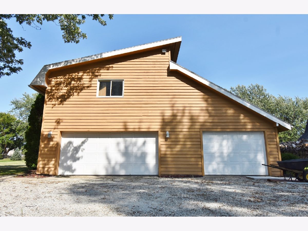
Room Specifics
Total Bedrooms: 4
Bedrooms Above Ground: 4
Bedrooms Below Ground: 0
Dimensions: —
Floor Type: Carpet
Dimensions: —
Floor Type: Carpet
Dimensions: —
Floor Type: Carpet
Full Bathrooms: 3
Bathroom Amenities: Whirlpool,Double Sink
Bathroom in Basement: 1
Rooms: Eating Area,Foyer
Basement Description: Finished,Sub-Basement
Other Specifics
| 11 | |
| Concrete Perimeter | |
| Asphalt,Side Drive | |
| Stamped Concrete Patio, Outdoor Grill, Workshop, Invisible Fence | |
| Landscaped,Mature Trees,Electric Fence,Fence-Invisible Pet,Level | |
| 160X395 | |
| Unfinished | |
| Full | |
| Vaulted/Cathedral Ceilings, Skylight(s), Hardwood Floors, Heated Floors, Beamed Ceilings, Some Carpeting, Some Wood Floors, Drapes/Blinds, Granite Counters | |
| Range, Microwave, Dishwasher, High End Refrigerator, Washer, Dryer, Range Hood, Water Purifier Owned, Water Softener Owned, Gas Oven, Range Hood | |
| Not in DB | |
| Street Lights, Street Paved | |
| — | |
| — | |
| Attached Fireplace Doors/Screen, Gas Starter |
Tax History
| Year | Property Taxes |
|---|---|
| 2020 | $7,370 |
Contact Agent
Nearby Similar Homes
Nearby Sold Comparables
Contact Agent
Listing Provided By
Keller Williams Preferred Rlty

