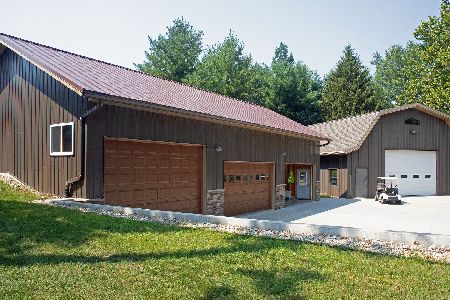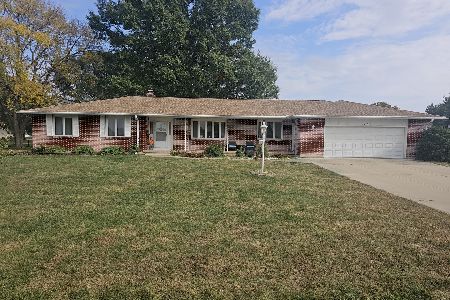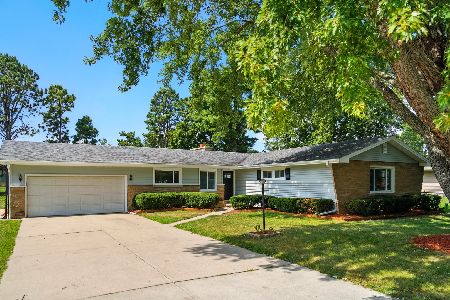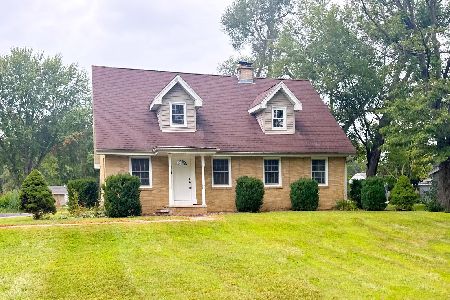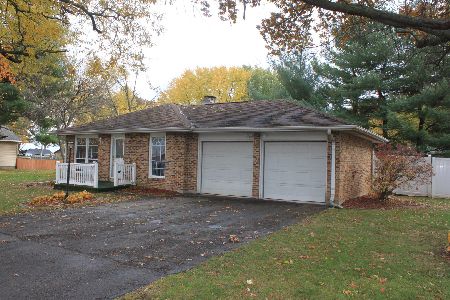2800 Hill Drive, Rock Falls, Illinois 61071
$655,000
|
Sold
|
|
| Status: | Closed |
| Sqft: | 3,343 |
| Cost/Sqft: | $209 |
| Beds: | 4 |
| Baths: | 4 |
| Year Built: | 1972 |
| Property Taxes: | $9,974 |
| Days On Market: | 414 |
| Lot Size: | 1,46 |
Description
Unmatched Riverfront Oasis with Endless Entertainment Potential! This extraordinary 4-bedroom, 3.5-bathroom riverfront estate sprawls over 1.46 acres and offers 550+ feet of breathtaking panoramic river frontage. With over 3,300 sq. ft. of meticulously designed space, you'll find water views from nearly every corner, both inside and out. This property is a true entertainer's dream, blending luxury and charm with spaces crafted for relaxation, hosting, and creating unforgettable memories. The unique boathouse is positioned just off the main channel, offering easy access while being sheltered from heavy wakes-perfect for a smoother boating experience. Complete with its own electric and water supply, this boathouse provides direct water access and features a covered patio above, designed for relaxation and entertainment. Enjoy bar seating, a kitchenette, and a seamless transition to an above-ground pool, all with stunning river views. Multiple outdoor entertainment areas make this property ideal for gatherings, from peaceful mornings to vibrant evening celebrations. Inside, the home exudes character, with custom details reminiscent of Joanna Gaines' creative style. The kitchen, remodeled in 2019, features an expansive island with stone countertops-perfect for meal prep and entertaining alike. The dining room includes its own fireplace and bar, ideal for intimate dinners or lively gatherings. The expansive living room addition (2015) has more windows than you can count, creating a light-filled space with endless river views. Retreat to the master bedroom, which includes a walk-in closet with laundry and an elegant en-suite bathroom featuring a tiled walk-in shower. With three cozy fireplaces throughout, every space feels warm and inviting. The partially finished basement transforms into a private pub, offering an additional unique space to relax or entertain. With a 3-carattached garage (added in 2018), recent updates, and an array of entertainment options, this riverfront gem has something for everyone. Come experience the perfect fusion of tranquility, luxury, and style-ideal for those who love to host, relax, and soak up the stunning riverfront scenery.
Property Specifics
| Single Family | |
| — | |
| — | |
| 1972 | |
| — | |
| — | |
| Yes | |
| 1.46 |
| Whiteside | |
| — | |
| 250 / Annual | |
| — | |
| — | |
| — | |
| 12210488 | |
| 11253510100000 |
Nearby Schools
| NAME: | DISTRICT: | DISTANCE: | |
|---|---|---|---|
|
Grade School
East Coloma Nelson Elementary Sc |
20 | — | |
|
Middle School
East Coloma Nelson Elementary Sc |
20 | Not in DB | |
|
High School
Rock Falls Township High School |
301 | Not in DB | |
Property History
| DATE: | EVENT: | PRICE: | SOURCE: |
|---|---|---|---|
| 12 Dec, 2024 | Sold | $655,000 | MRED MLS |
| 17 Nov, 2024 | Under contract | $699,000 | MRED MLS |
| 14 Nov, 2024 | Listed for sale | $699,000 | MRED MLS |
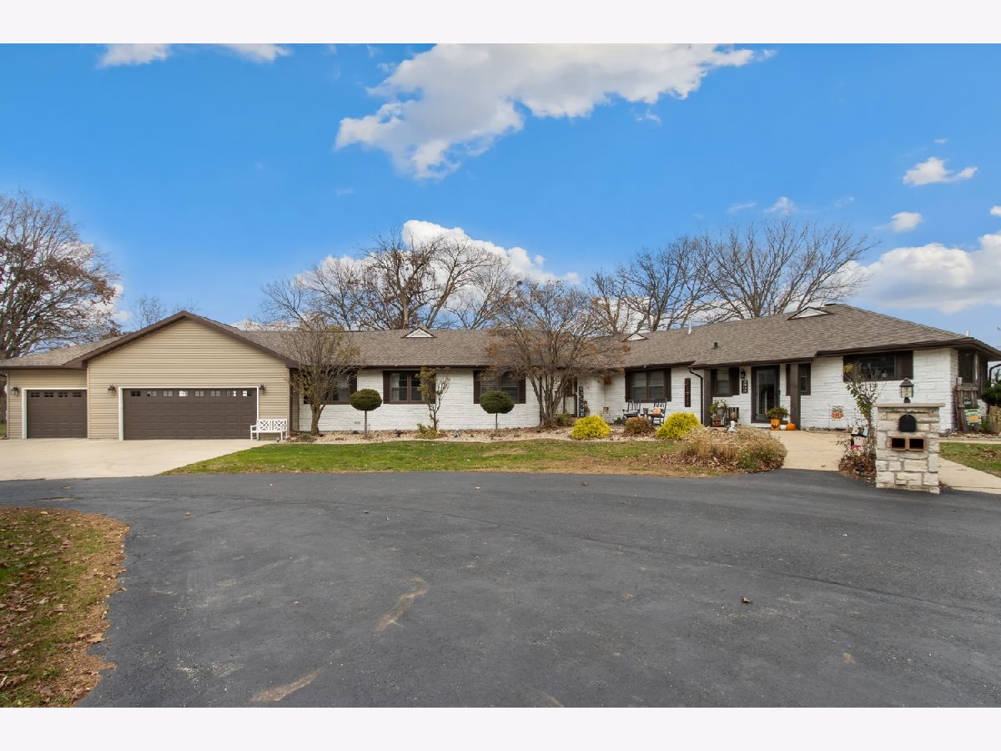
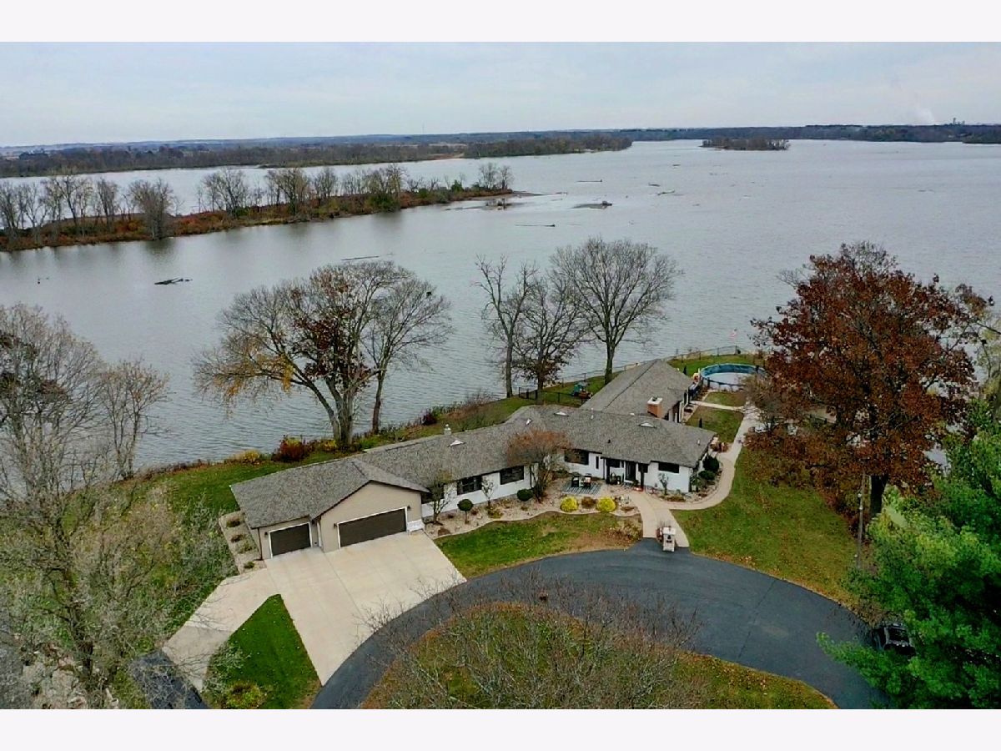






























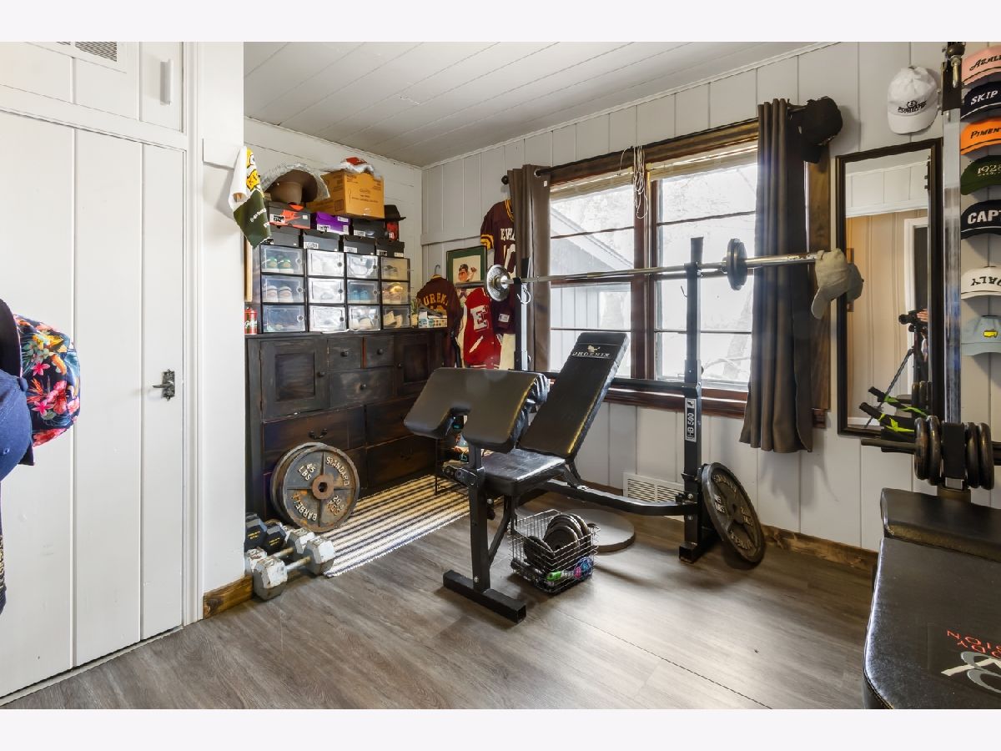





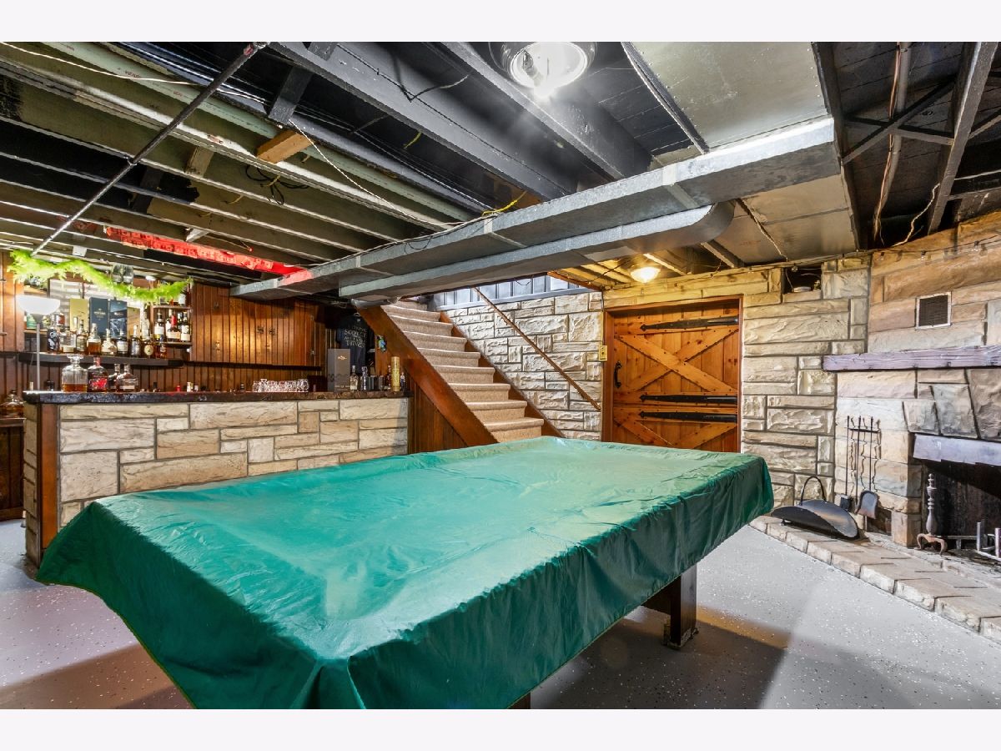















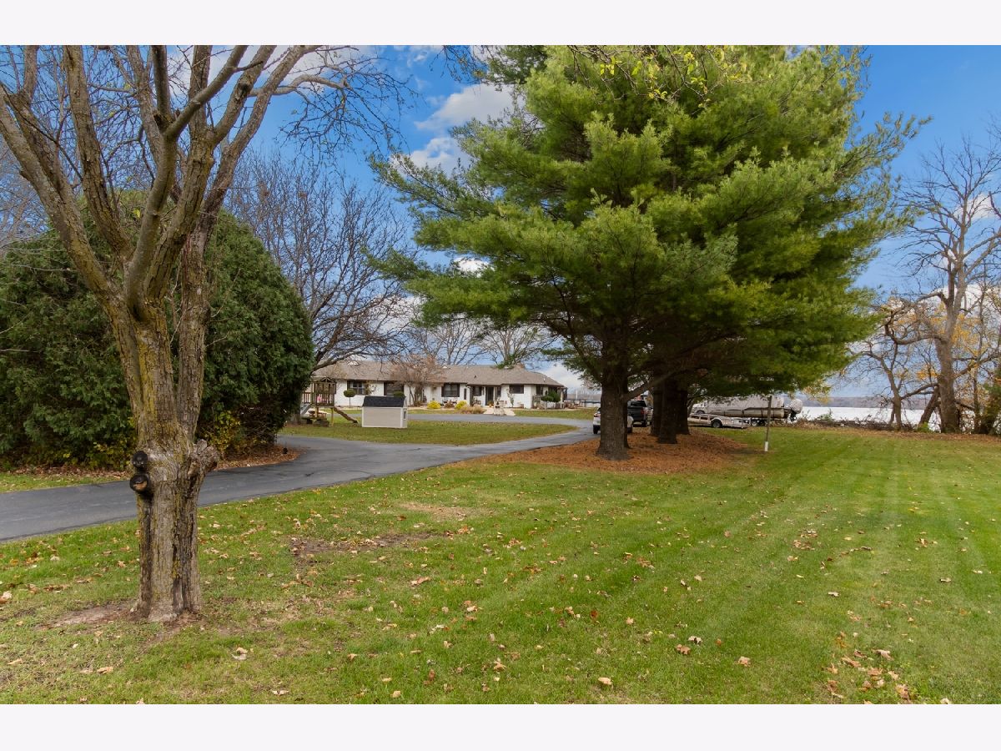




Room Specifics
Total Bedrooms: 4
Bedrooms Above Ground: 4
Bedrooms Below Ground: 0
Dimensions: —
Floor Type: —
Dimensions: —
Floor Type: —
Dimensions: —
Floor Type: —
Full Bathrooms: 4
Bathroom Amenities: —
Bathroom in Basement: 1
Rooms: —
Basement Description: Partially Finished
Other Specifics
| 3 | |
| — | |
| — | |
| — | |
| — | |
| 40X0X250X360 | |
| — | |
| — | |
| — | |
| — | |
| Not in DB | |
| — | |
| — | |
| — | |
| — |
Tax History
| Year | Property Taxes |
|---|---|
| 2024 | $9,974 |
Contact Agent
Nearby Similar Homes
Nearby Sold Comparables
Contact Agent
Listing Provided By
RE/MAX of Rock Valley

