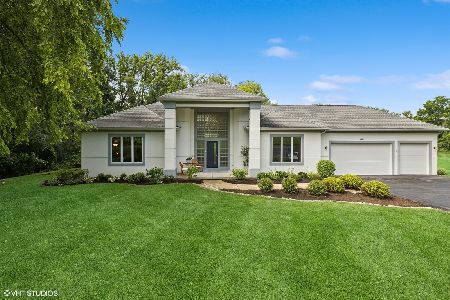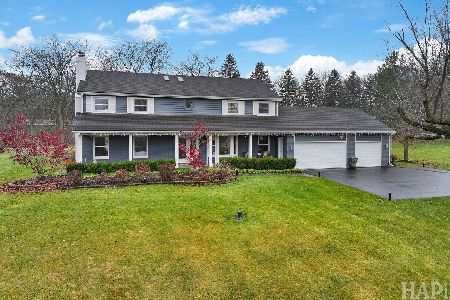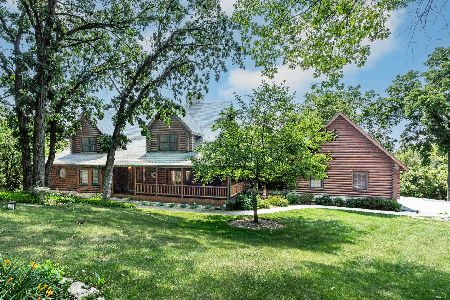2800 Nish Road, Prairie Grove, Illinois 60012
$725,000
|
Sold
|
|
| Status: | Closed |
| Sqft: | 6,886 |
| Cost/Sqft: | $109 |
| Beds: | 5 |
| Baths: | 8 |
| Year Built: | 2004 |
| Property Taxes: | $28,290 |
| Days On Market: | 2383 |
| Lot Size: | 5,00 |
Description
MAJESTIC, STUNNING, EXQUISITE, LUXURIOUS, PEACEFUL, SPRAWLING, MASTERPIECE...just a few of the words describing this magnificently constructed brick & stone 2 Story tucked away on 5 pvt, serene & wooded acres in highly desirable Prairie Grove School Dist. You will love & appreciate the quality of the craftmanship & thoughtfulness that went into this open & flowing flr plan that provides exceptional entertaining and/or living spaces regardless of your family size or lifestyle. Absolutely no expense was spared here. In fact cost to replicate this home & all it's amenities would exceed $2M! A 3500 Sq Ft finished walkout lower level & walkup attic are additional features. Outdoor space is just as impressive as indoor space w/tiled patio's & balconies overlooking drop dead gorgeous grounds featuring tons of hardscape & year round flora & fauna. A separate 3200 Sq Ft insulated brick/stone office & workshop w/fireplace & 28'x07' covered porch are a contractors/landscapers dream come true!!! Assessed value has been appealed and approved at $286,638 to lower the tax's to approximately $28,504.65.
Property Specifics
| Single Family | |
| — | |
| Traditional | |
| 2004 | |
| Full,Walkout | |
| CUSTOM BUILT HOME | |
| No | |
| 5 |
| Mc Henry | |
| — | |
| 0 / Not Applicable | |
| None | |
| Private Well | |
| Septic-Private | |
| 10480895 | |
| 1424300057 |
Nearby Schools
| NAME: | DISTRICT: | DISTANCE: | |
|---|---|---|---|
|
Grade School
Prairie Grove Elementary School |
46 | — | |
|
Middle School
Prairie Grove Junior High School |
46 | Not in DB | |
|
High School
Prairie Ridge High School |
155 | Not in DB | |
Property History
| DATE: | EVENT: | PRICE: | SOURCE: |
|---|---|---|---|
| 15 Sep, 2020 | Sold | $725,000 | MRED MLS |
| 3 Jul, 2020 | Under contract | $749,900 | MRED MLS |
| — | Last price change | $799,900 | MRED MLS |
| 9 Aug, 2019 | Listed for sale | $999,900 | MRED MLS |
Room Specifics
Total Bedrooms: 5
Bedrooms Above Ground: 5
Bedrooms Below Ground: 0
Dimensions: —
Floor Type: Carpet
Dimensions: —
Floor Type: Carpet
Dimensions: —
Floor Type: Carpet
Dimensions: —
Floor Type: —
Full Bathrooms: 8
Bathroom Amenities: Whirlpool,Separate Shower,Double Sink
Bathroom in Basement: 1
Rooms: Bedroom 5,Eating Area,Den,Sitting Room,Heated Sun Room,Walk In Closet,Terrace,Storage,Attic,Foyer
Basement Description: Partially Finished,Exterior Access
Other Specifics
| 6 | |
| Concrete Perimeter | |
| Asphalt,Brick,Circular,Side Drive | |
| Balcony, Storms/Screens | |
| Wooded | |
| 232 X 873 X 234 X 891 | |
| Dormer,Unfinished | |
| Full | |
| Vaulted/Cathedral Ceilings, Skylight(s), Hardwood Floors, Heated Floors, First Floor Laundry, First Floor Full Bath | |
| Range, Microwave, Dishwasher, Refrigerator, Washer, Dryer, Disposal, Stainless Steel Appliance(s), Wine Refrigerator | |
| Not in DB | |
| Street Paved | |
| — | |
| — | |
| Wood Burning, Gas Starter |
Tax History
| Year | Property Taxes |
|---|---|
| 2020 | $28,290 |
Contact Agent
Nearby Similar Homes
Nearby Sold Comparables
Contact Agent
Listing Provided By
Realty Executives Cornerstone









