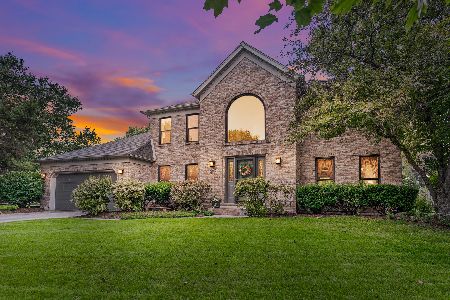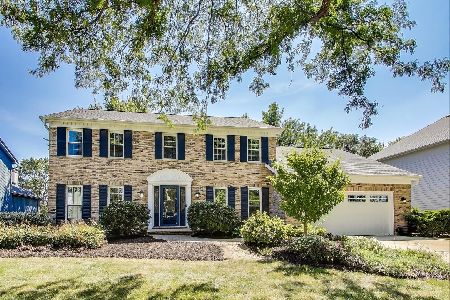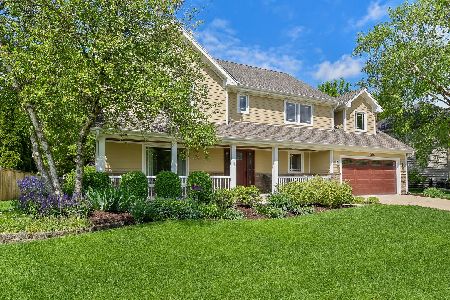2800 Spinner Court, Naperville, Illinois 60565
$456,500
|
Sold
|
|
| Status: | Closed |
| Sqft: | 2,880 |
| Cost/Sqft: | $161 |
| Beds: | 4 |
| Baths: | 4 |
| Year Built: | 1989 |
| Property Taxes: | $10,073 |
| Days On Market: | 3616 |
| Lot Size: | 0,24 |
Description
This Beautiful updated home is at the end of a quiet cul-de-sac, the updated Kitchen has maple cabinets, granite countertops, travertine backsplash, top of the line stainless steel appliances, a wine refrigerator, a center island, separate eating area and designer lighting, the large Family Room has a custom fireplace, a wet bar and volume ceilings, The Master Bedroom has a sitting area, a large walk-in closet, and volume ceilings, the luxurious updated Master Bath comes with heated floors, a skylight, custom cabinets, and a walk in spa shower containing a rain shower and body sprays, and a gorgeous spa tub, the Full Finished basement includes a Media Room, Game Room, full Bath, Kitchenette area with a sink, refrigerator and microwave, and a Work-out room, there is a 1st floor Den, and plenty of storage space. The landscaped yard includes a very large deck with a screened gazebo and an underground sprinkler system, Join the Breckenridge Pool and Tennis Club, Neuqua Valley H. S.
Property Specifics
| Single Family | |
| — | |
| Georgian | |
| 1989 | |
| Full | |
| — | |
| No | |
| 0.24 |
| Will | |
| Knoch Knolls | |
| 75 / Annual | |
| None | |
| Lake Michigan | |
| Public Sewer | |
| 09185726 | |
| 0701014160240000 |
Nearby Schools
| NAME: | DISTRICT: | DISTANCE: | |
|---|---|---|---|
|
Grade School
Spring Brook Elementary School |
204 | — | |
|
Middle School
Gregory Middle School |
204 | Not in DB | |
|
High School
Neuqua Valley High School |
204 | Not in DB | |
Property History
| DATE: | EVENT: | PRICE: | SOURCE: |
|---|---|---|---|
| 20 May, 2016 | Sold | $456,500 | MRED MLS |
| 9 Apr, 2016 | Under contract | $464,000 | MRED MLS |
| 5 Apr, 2016 | Listed for sale | $464,000 | MRED MLS |
Room Specifics
Total Bedrooms: 4
Bedrooms Above Ground: 4
Bedrooms Below Ground: 0
Dimensions: —
Floor Type: Carpet
Dimensions: —
Floor Type: Carpet
Dimensions: —
Floor Type: Carpet
Full Bathrooms: 4
Bathroom Amenities: Separate Shower,Double Sink,Full Body Spray Shower,Soaking Tub
Bathroom in Basement: 1
Rooms: Den,Exercise Room,Game Room,Recreation Room,Sitting Room
Basement Description: Finished
Other Specifics
| 2 | |
| Concrete Perimeter | |
| Asphalt | |
| Deck, Gazebo | |
| Landscaped | |
| 132X84X118X80 | |
| Unfinished | |
| Full | |
| Vaulted/Cathedral Ceilings, Skylight(s), Bar-Wet | |
| Range, Microwave, Dishwasher, High End Refrigerator, Washer, Dryer, Disposal, Stainless Steel Appliance(s), Wine Refrigerator | |
| Not in DB | |
| — | |
| — | |
| — | |
| Gas Log, Gas Starter |
Tax History
| Year | Property Taxes |
|---|---|
| 2016 | $10,073 |
Contact Agent
Nearby Similar Homes
Nearby Sold Comparables
Contact Agent
Listing Provided By
Coldwell Banker Residential










