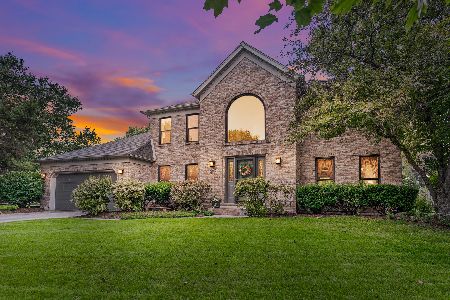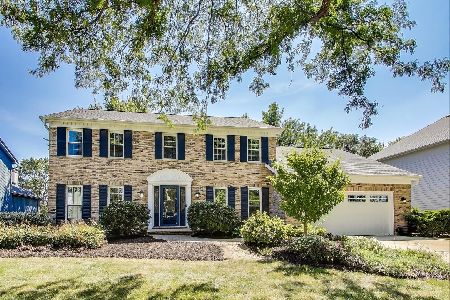2809 Wedgewood Drive, Naperville, Illinois 60565
$805,000
|
Sold
|
|
| Status: | Closed |
| Sqft: | 3,248 |
| Cost/Sqft: | $237 |
| Beds: | 4 |
| Baths: | 3 |
| Year Built: | 1989 |
| Property Taxes: | $12,187 |
| Days On Market: | 652 |
| Lot Size: | 0,24 |
Description
A relaxing full front covered porch, welcomes you to this beautiful home with an abundance of plants, bushes, and trees that adorn the property. The remodeled gourmet "dream" kitchen has custom solid cherry cabinets, top-of-the-line stainless steel appliances, corian countertops, a center island with a down draft cook top, an abundance of cabinets and drawers, two large pantry closets, travertine tile floors, and a large eating area. The remodeled family room has a new gas fireplace, custom cabinetry and windows that bring in an abundance of light. Step into the spacious sunroom for breathtaking views of the private yard with pristine landscaping and beautiful views. Entertain your friends and family in the formal living room and dining room. There are hickory wood floors in the living room, dining room, family room and sunroom. The second-floor master bedroom with a tray ceiling has plenty of room to relax. Adjacent to the master bedroom is a quaint reading nook. The completely remodeled master bathroom has two separate vanities with granite countertops, soaking tub, large walk-in shower with tile surround, heated floors, and 2 custom walk-in closets. The second floor hall bathroom has also been remodeled with a two sink vanity, granite countertops and a tub/shower. The full, finished basement caters to casual entertaining with fun and functional finishes and design, along with a bedroom/exercise room, recreation room, game room and a large storage area. In 2012 the exterior of the house was completely redone with new Marvin windows, maintenance-free hardy board (concrete) siding, a new roof, gutters, stonework (Versetta), garage door, and a therma tru fiberglass front door with a retractable phantom screen. The large 2 car garage has low maintenance epoxy floors. This traditional home with a "prairie style" flair is done to perfection with the utmost attention paid to every detail.****Check out the video of the house. Click on the icon below the pictures.****
Property Specifics
| Single Family | |
| — | |
| — | |
| 1989 | |
| — | |
| — | |
| No | |
| 0.24 |
| Will | |
| Knoch Knolls | |
| 95 / Annual | |
| — | |
| — | |
| — | |
| 12051366 | |
| 0701014160330000 |
Nearby Schools
| NAME: | DISTRICT: | DISTANCE: | |
|---|---|---|---|
|
Grade School
Spring Brook Elementary School |
204 | — | |
|
Middle School
Gregory Middle School |
204 | Not in DB | |
|
High School
Neuqua Valley High School |
204 | Not in DB | |
Property History
| DATE: | EVENT: | PRICE: | SOURCE: |
|---|---|---|---|
| 20 Jun, 2024 | Sold | $805,000 | MRED MLS |
| 20 May, 2024 | Under contract | $769,000 | MRED MLS |
| 16 May, 2024 | Listed for sale | $769,000 | MRED MLS |
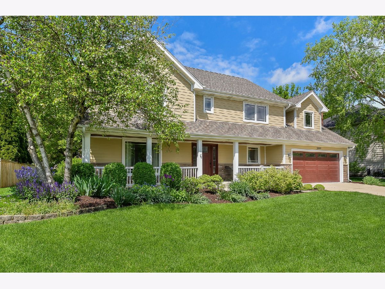
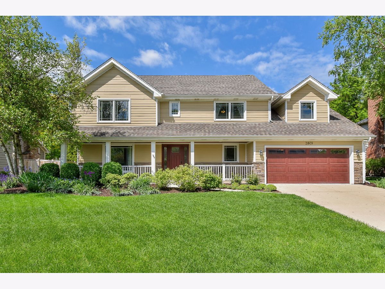
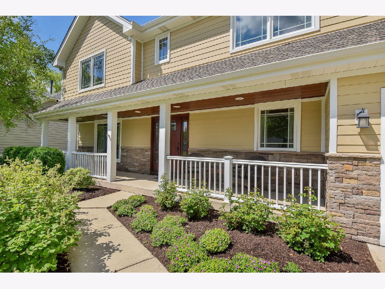
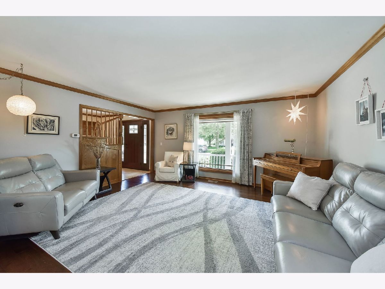
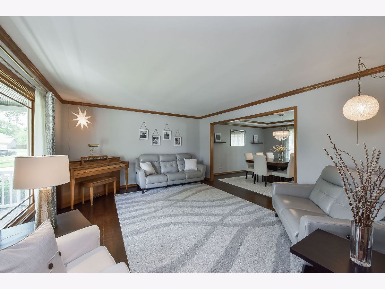
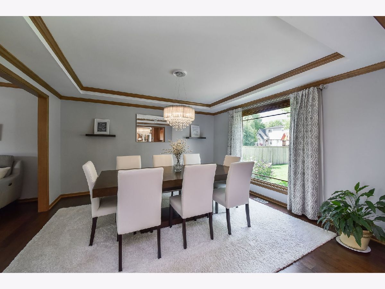
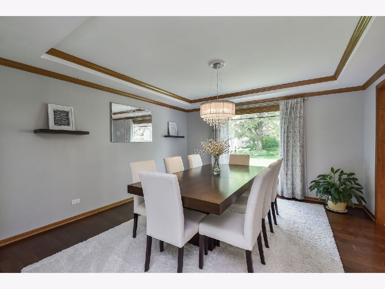
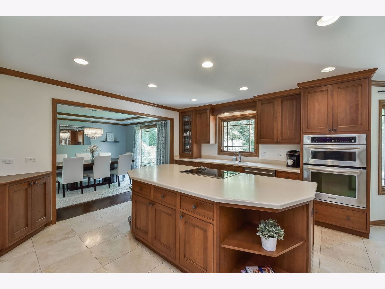
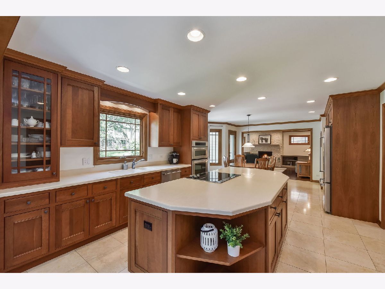
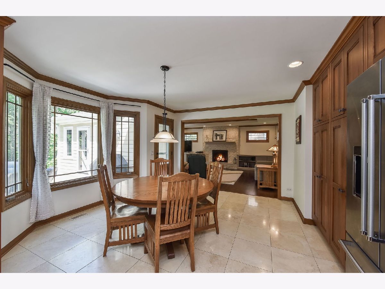
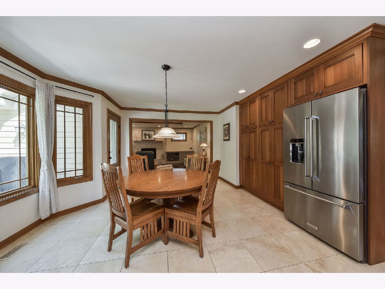
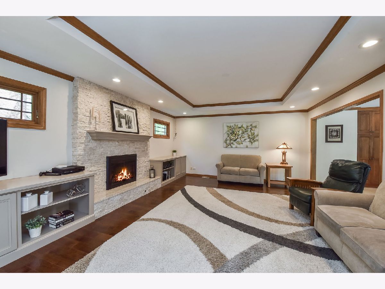
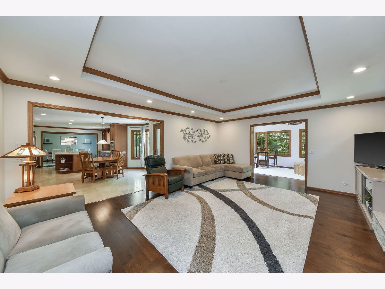
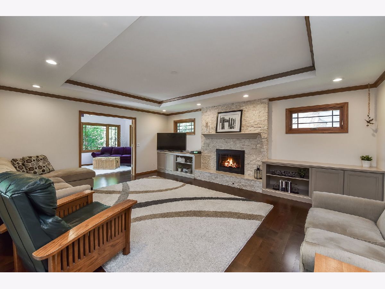
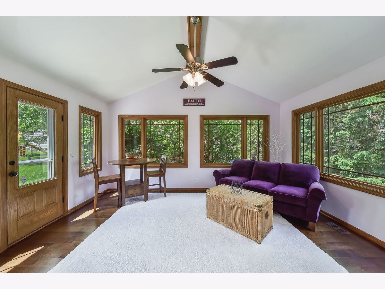
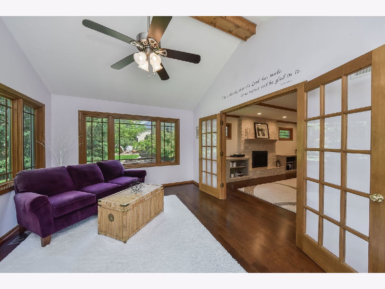
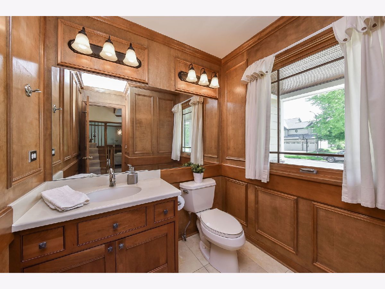
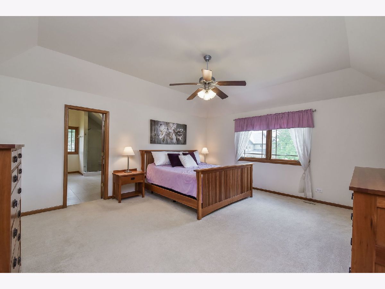
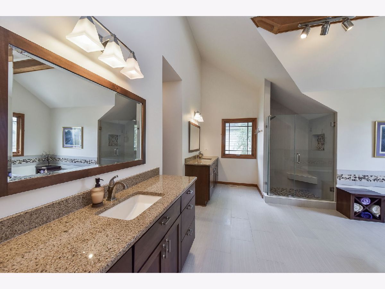
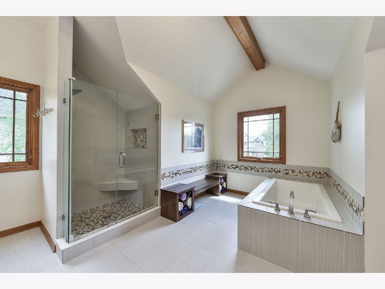
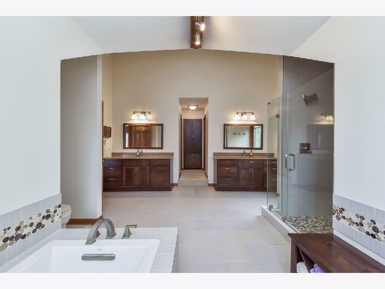
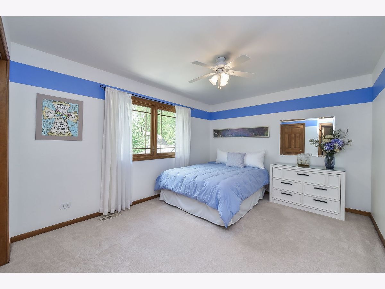
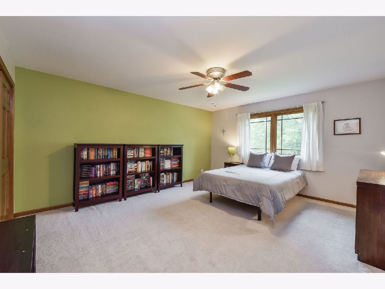
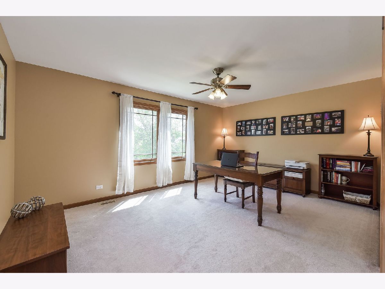
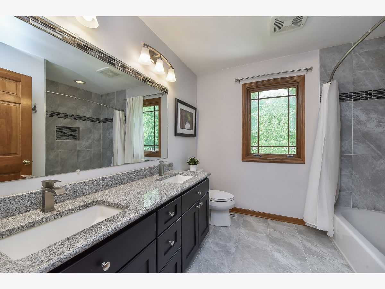
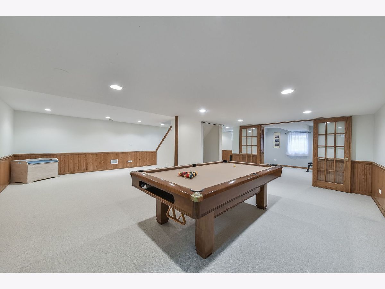
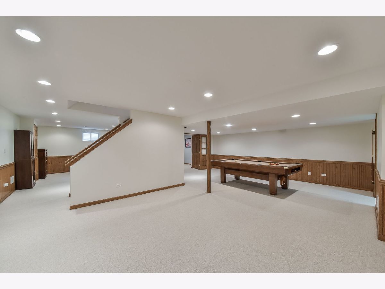
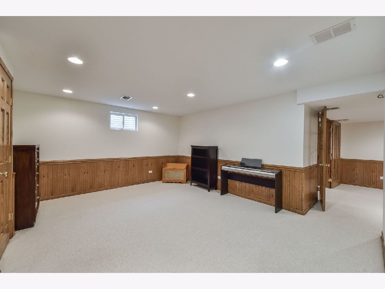
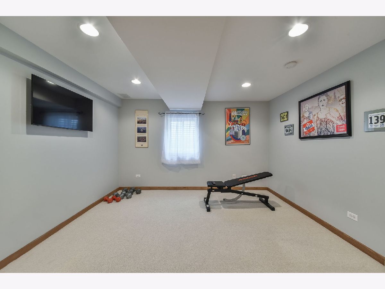
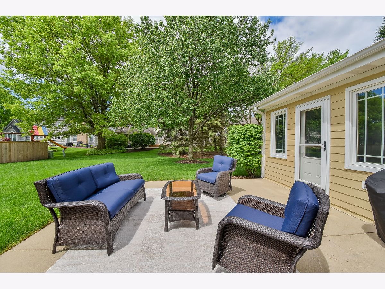
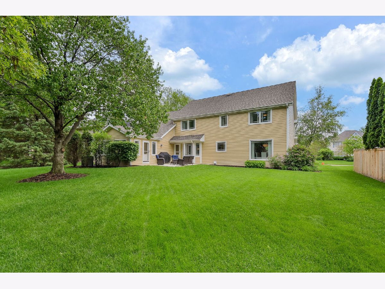
Room Specifics
Total Bedrooms: 5
Bedrooms Above Ground: 4
Bedrooms Below Ground: 1
Dimensions: —
Floor Type: —
Dimensions: —
Floor Type: —
Dimensions: —
Floor Type: —
Dimensions: —
Floor Type: —
Full Bathrooms: 3
Bathroom Amenities: Separate Shower,Double Sink,Soaking Tub
Bathroom in Basement: 0
Rooms: —
Basement Description: Finished
Other Specifics
| 2 | |
| — | |
| Concrete | |
| — | |
| — | |
| 75X124X85X125 | |
| — | |
| — | |
| — | |
| — | |
| Not in DB | |
| — | |
| — | |
| — | |
| — |
Tax History
| Year | Property Taxes |
|---|---|
| 2024 | $12,187 |
Contact Agent
Nearby Similar Homes
Nearby Sold Comparables
Contact Agent
Listing Provided By
@properties Christie's International Real Estate



