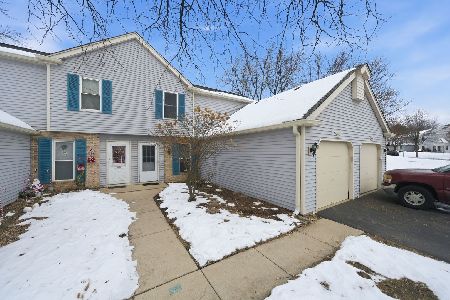2801 Borkshire Lane, Aurora, Illinois 60502
$215,000
|
Sold
|
|
| Status: | Closed |
| Sqft: | 1,787 |
| Cost/Sqft: | $123 |
| Beds: | 3 |
| Baths: | 3 |
| Year Built: | 2002 |
| Property Taxes: | $4,423 |
| Days On Market: | 2831 |
| Lot Size: | 0,00 |
Description
Turn Key and Ready for the Next Owners! Welcome Home to Your Beautiful Townhome in District 204! Unwind In Your Living Room Complete With Wood Burning Fireplace And Gas Starter. Tons of Cabinets in Your Eat-In Kitchen With Pantry Closet. Relax in Your Spacious Master Suite With Large Ensuite Bathroom Featuring Double Sinks, Separate Shower and Soaking Tub. Two Other Bedrooms on Same Level! Additional Loft Space Adds More Square Footage to the Standard Carlyle Model Giving The New Owner The Ability To Create An Office, Sitting Area or Another Bedroom! The Possibilities Are Endless! Second Floor Laundry Is A Plus! Unwind On Your Back Patio With Yard Space Too! All Bath and Kitchen Faucets Replaced As of March 2018 and New Washer as of April 2018. Ideally Located to I-59 and I-88 and Close Proximity to Chicago Premium Outlets. All of this and District 204! What Are You Waiting For?
Property Specifics
| Condos/Townhomes | |
| 2 | |
| — | |
| 2002 | |
| None | |
| CARLYLE | |
| No | |
| — |
| Du Page | |
| Parkside At Countryside | |
| 149 / Monthly | |
| Insurance,Exterior Maintenance,Lawn Care,Snow Removal | |
| Public | |
| Public Sewer | |
| 09931239 | |
| 0431311118 |
Nearby Schools
| NAME: | DISTRICT: | DISTANCE: | |
|---|---|---|---|
|
Grade School
Brooks Elementary School |
204 | — | |
|
Middle School
Granger Middle School |
204 | Not in DB | |
|
High School
Metea Valley High School |
204 | Not in DB | |
Property History
| DATE: | EVENT: | PRICE: | SOURCE: |
|---|---|---|---|
| 20 Jun, 2018 | Sold | $215,000 | MRED MLS |
| 14 May, 2018 | Under contract | $219,000 | MRED MLS |
| 27 Apr, 2018 | Listed for sale | $219,000 | MRED MLS |
| 10 Sep, 2025 | Sold | $330,000 | MRED MLS |
| 7 Aug, 2025 | Under contract | $340,000 | MRED MLS |
| 1 Aug, 2025 | Listed for sale | $340,000 | MRED MLS |
Room Specifics
Total Bedrooms: 3
Bedrooms Above Ground: 3
Bedrooms Below Ground: 0
Dimensions: —
Floor Type: Carpet
Dimensions: —
Floor Type: Carpet
Full Bathrooms: 3
Bathroom Amenities: Separate Shower,Double Sink,Soaking Tub
Bathroom in Basement: 0
Rooms: Loft,Foyer
Basement Description: None
Other Specifics
| 2 | |
| Concrete Perimeter | |
| Asphalt | |
| — | |
| — | |
| 620322 | |
| — | |
| Full | |
| Second Floor Laundry, Laundry Hook-Up in Unit, Storage | |
| Range, Dishwasher, Refrigerator, Washer, Dryer, Disposal | |
| Not in DB | |
| — | |
| — | |
| — | |
| Wood Burning, Gas Starter |
Tax History
| Year | Property Taxes |
|---|---|
| 2018 | $4,423 |
| 2025 | $6,015 |
Contact Agent
Nearby Similar Homes
Nearby Sold Comparables
Contact Agent
Listing Provided By
Redfin Corporation




