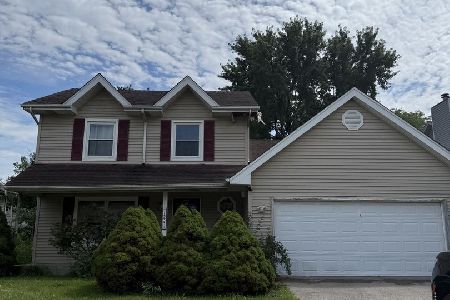2801 Diane Drive, Aurora, Illinois 60504
$199,900
|
Sold
|
|
| Status: | Closed |
| Sqft: | 1,884 |
| Cost/Sqft: | $106 |
| Beds: | 4 |
| Baths: | 3 |
| Year Built: | 1992 |
| Property Taxes: | $4,936 |
| Days On Market: | 6801 |
| Lot Size: | 0,00 |
Description
2 STORY IN COLONY LAKES ON A CORNER LOT PRICED FOR YOUR REHAB BUYERS. NEEDS DECORATING, CARPETING, AND SOME REHAB. COLONY LAKES DOES NOT ALLOW RENTAL HOMES-PER ASSOCIATION OFFICE. BUYERS NEED GOOD PRE-APPROVAL WITH CREDIT APPROVED AND FUNDS TO CLOSE VERIFIED. CASH BUYERS NEED ALL CASH TO CLOSE VERIFIED. SOLD IN "AS IS" CONDITION. CALL FOR ADDENDUMS AND REO SALES HELP SHEET FOR CONTRACT.
Property Specifics
| Single Family | |
| — | |
| — | |
| 1992 | |
| — | |
| NEWPORT | |
| No | |
| 0 |
| Du Page | |
| Colony Lakes | |
| 175 / Annual | |
| — | |
| — | |
| — | |
| 06612097 | |
| 0731417019 |
Nearby Schools
| NAME: | DISTRICT: | DISTANCE: | |
|---|---|---|---|
|
Grade School
Gombert |
204 | — | |
|
Middle School
Still Middle School |
204 | Not in DB | |
|
High School
Waubonsie Valley |
204 | Not in DB | |
Property History
| DATE: | EVENT: | PRICE: | SOURCE: |
|---|---|---|---|
| 22 Oct, 2007 | Sold | $199,900 | MRED MLS |
| 6 Sep, 2007 | Under contract | $199,900 | MRED MLS |
| — | Last price change | $209,900 | MRED MLS |
| 18 Jul, 2007 | Listed for sale | $219,900 | MRED MLS |
| 29 Jun, 2010 | Sold | $168,000 | MRED MLS |
| 27 Aug, 2009 | Under contract | $169,900 | MRED MLS |
| 6 Aug, 2009 | Listed for sale | $169,900 | MRED MLS |
Room Specifics
Total Bedrooms: 4
Bedrooms Above Ground: 4
Bedrooms Below Ground: 0
Dimensions: —
Floor Type: —
Dimensions: —
Floor Type: —
Dimensions: —
Floor Type: —
Full Bathrooms: 3
Bathroom Amenities: —
Bathroom in Basement: 0
Rooms: —
Basement Description: —
Other Specifics
| 2 | |
| — | |
| — | |
| — | |
| — | |
| 60X132 | |
| — | |
| — | |
| — | |
| — | |
| Not in DB | |
| — | |
| — | |
| — | |
| — |
Tax History
| Year | Property Taxes |
|---|---|
| 2007 | $4,936 |
Contact Agent
Nearby Similar Homes
Contact Agent
Listing Provided By
RE/MAX Enterprises









