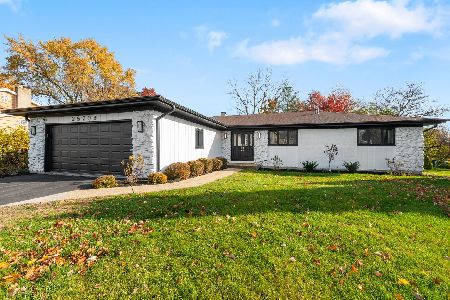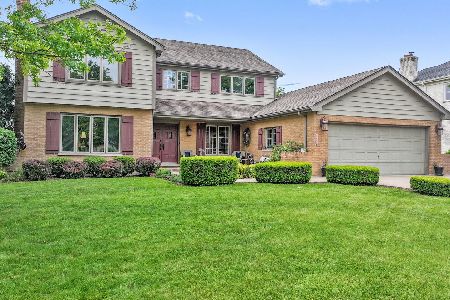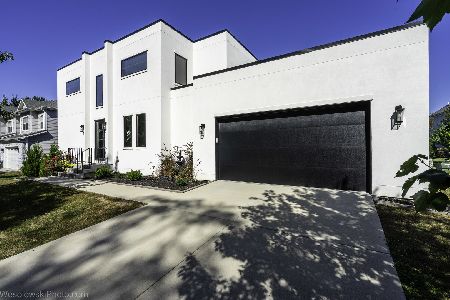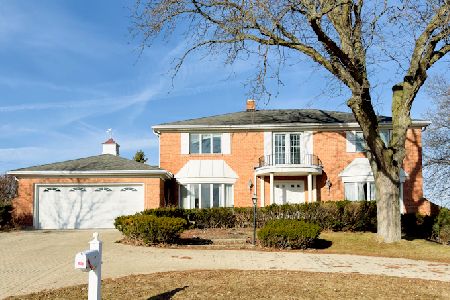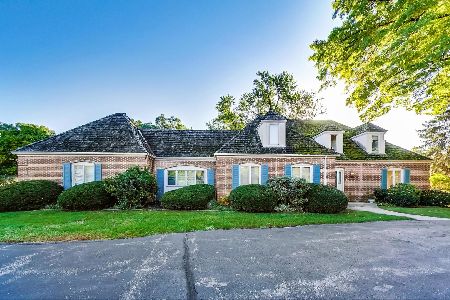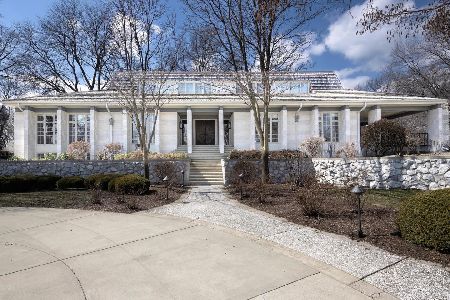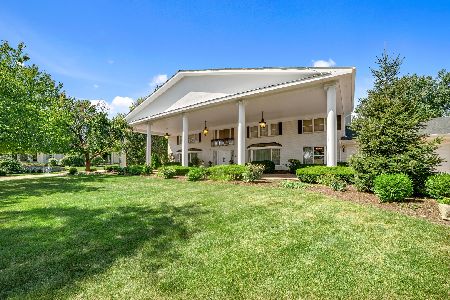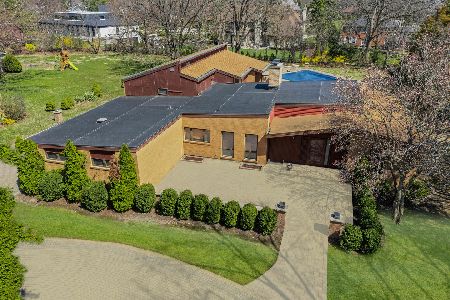2801 Meyers Road, Oak Brook, Illinois 60523
$1,325,000
|
Sold
|
|
| Status: | Closed |
| Sqft: | 5,415 |
| Cost/Sqft: | $249 |
| Beds: | 6 |
| Baths: | 5 |
| Year Built: | 1973 |
| Property Taxes: | $16,633 |
| Days On Market: | 1154 |
| Lot Size: | 0,73 |
Description
Welcome to this beautiful, custom, renovated home in desirable Ginger Creek! This home offers an open concept while still capturing privacy with areas to escape to. New skylights & new windows dressed with plantation shutters allow natural light to stream in from all angles. Enter & find your large dining room with custom light fixtures awaiting you with plenty of space to host family & friends. A private home office or sixth bedroom is situated privately on the main floor with closet space accented by trendy barn doors. Entertain in your incredible 60' X 40' vaulted Great Room with wet bar & ample wine storage. This space is set up perfectly to accommodate one large area or section it off into multiple gathering spots. From your Great Room, you can easily access your gourmet kitchen made for the true chef in the family! Your high-end kitchen features built-in SubZero paneled refrigerator & freezer, dual fuel 60" Wolf convection range with two full size self-cleaning ovens + hood vent, two drawer microwaves & two Bosch dishwashers all accented by top-grade Amish cabinetry & Caesarstone Quartz countertops that span across your double islands. The space continues into your eating area & hearth room which also has one of several access points to your backyard. Step across the Great Room to find your peaceful four season room complete with see-thru fireplace & panoramic views of your expansive 3/4 acre backyard + paver patio complete with fire pit. Escape to your main floor primary retreat [one of two primary suites in the home] complete with pitched ceiling, hardwood flooring and a spa-like ensuite bathroom featuring heated floors, Moen programable shower system, soaking tub, dual-sink vanity + large walk-in closet. An additional bedroom is located on the main level connected to another full bathroom that can also be accessed from the main hallway. Ascend to your second level to find your second primary suite complete with tray ceiling and an additional luxury bathroom with two separate vanity areas, walk-in shower with Moen programable system, soaking tub, & extra tall walk-in closet. Two additional bedrooms await you on the second level with another full bathroom all finished in todays light trending colors and high-end finishes. Extra space continues in the basement which lends itself to ample storage space, gaming area, workout room, or play room! When you are ready to entertain, have peace of mind knowing this home can fit 17 cars simultaneously allowing exit access in your perfectly situated circle driveway. Quick access to shopping, dining and highway access are the final features that make this your perfect new home! Welcome home!
Property Specifics
| Single Family | |
| — | |
| — | |
| 1973 | |
| — | |
| — | |
| No | |
| 0.73 |
| Du Page | |
| Ginger Creek | |
| 1250 / Annual | |
| — | |
| — | |
| — | |
| 11675573 | |
| 0628303003 |
Nearby Schools
| NAME: | DISTRICT: | DISTANCE: | |
|---|---|---|---|
|
Grade School
Belle Aire Elementary School |
58 | — | |
|
Middle School
Herrick Middle School |
58 | Not in DB | |
|
High School
North High School |
99 | Not in DB | |
Property History
| DATE: | EVENT: | PRICE: | SOURCE: |
|---|---|---|---|
| 21 Oct, 2016 | Sold | $520,000 | MRED MLS |
| 10 Sep, 2016 | Under contract | $699,000 | MRED MLS |
| — | Last price change | $739,000 | MRED MLS |
| 30 Jun, 2016 | Listed for sale | $769,000 | MRED MLS |
| 19 Jan, 2023 | Sold | $1,325,000 | MRED MLS |
| 18 Dec, 2022 | Under contract | $1,349,000 | MRED MLS |
| 18 Nov, 2022 | Listed for sale | $1,349,000 | MRED MLS |
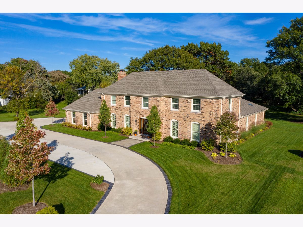
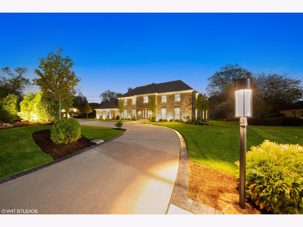
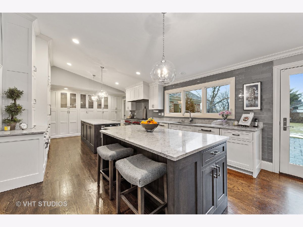
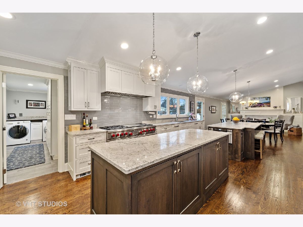
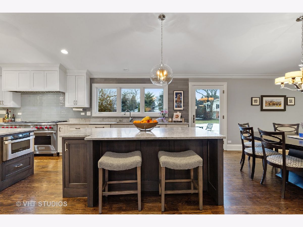
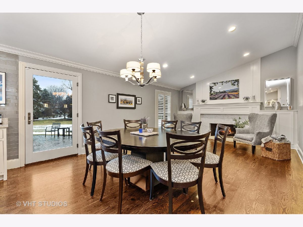
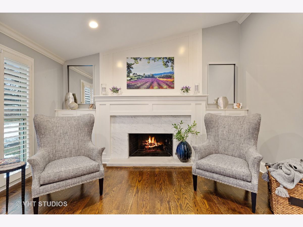
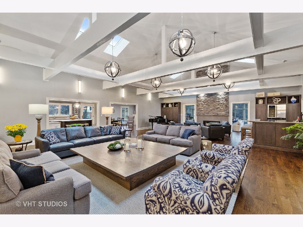
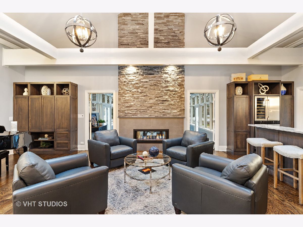
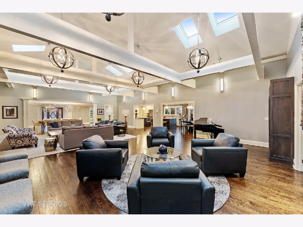
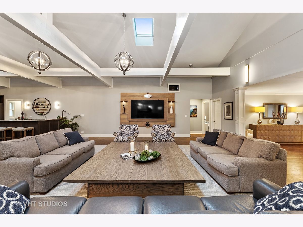
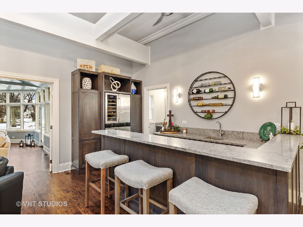
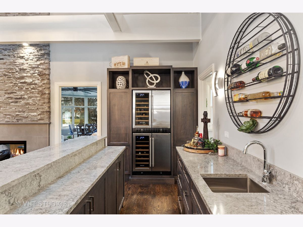
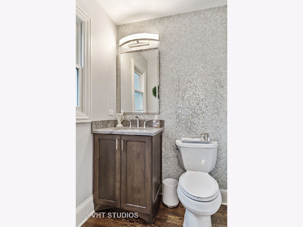
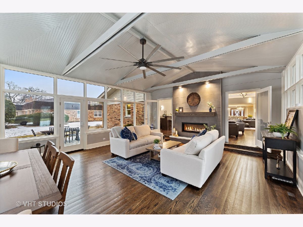
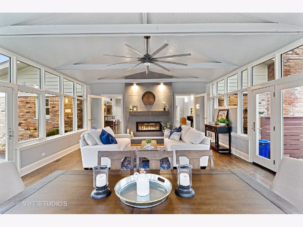
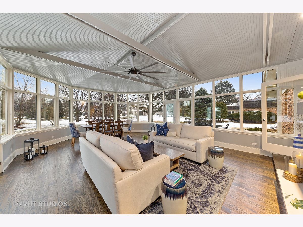
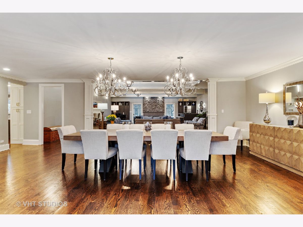
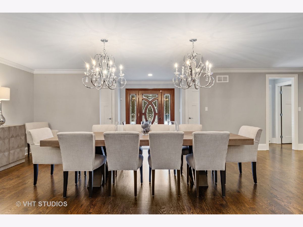
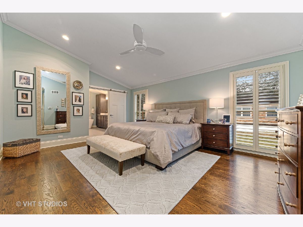
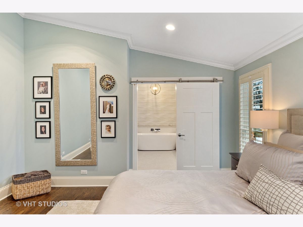
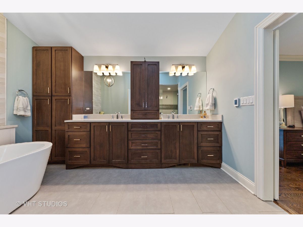
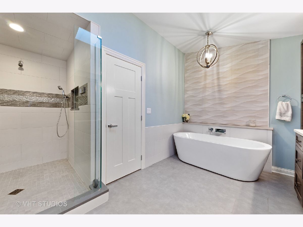
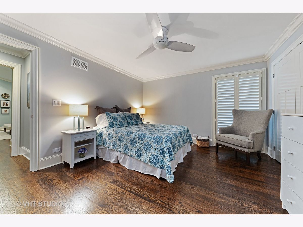
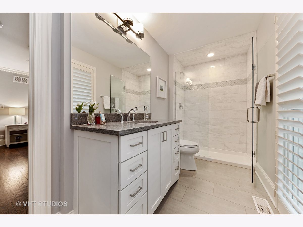
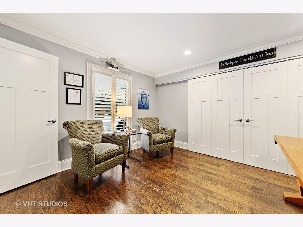
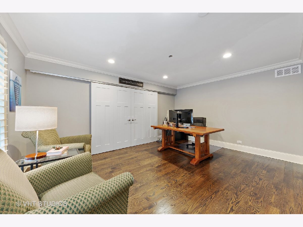
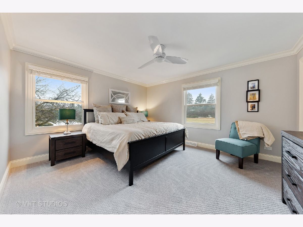
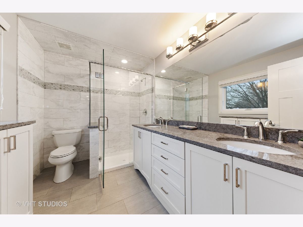
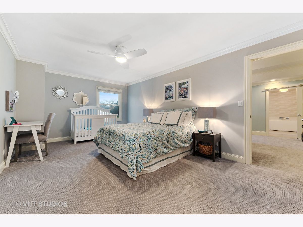
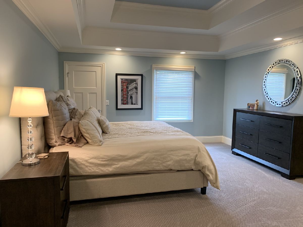
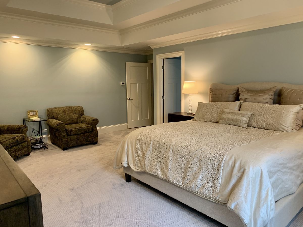
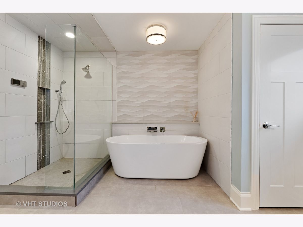
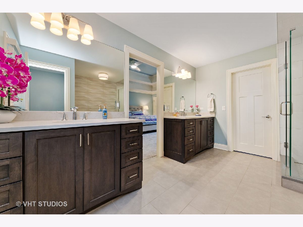
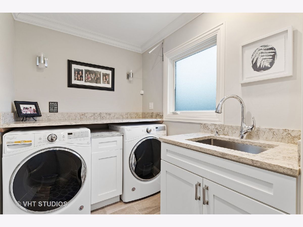
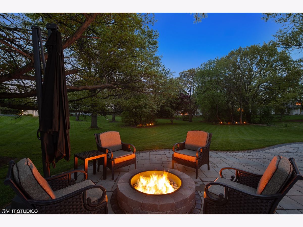
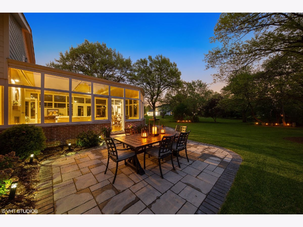
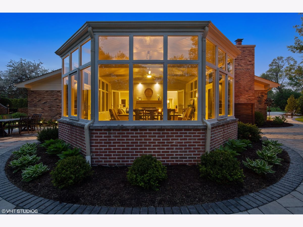
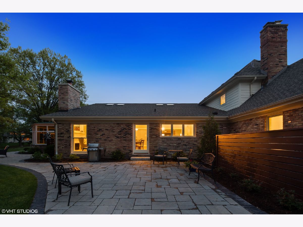
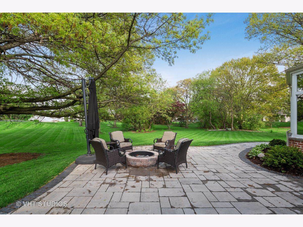
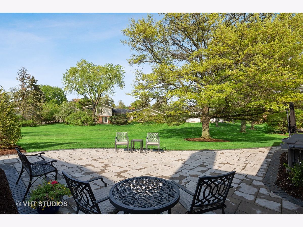
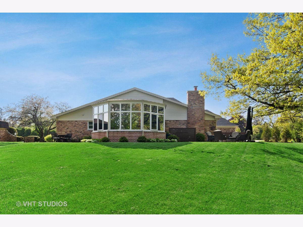
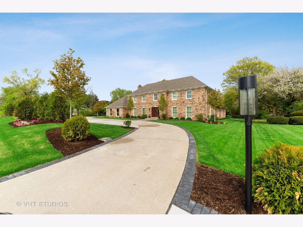
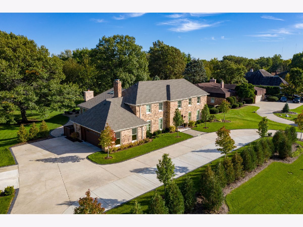
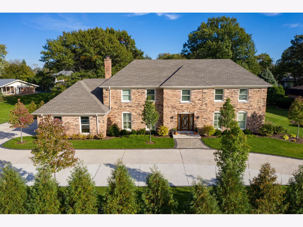
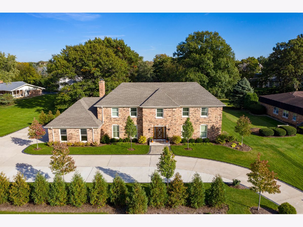
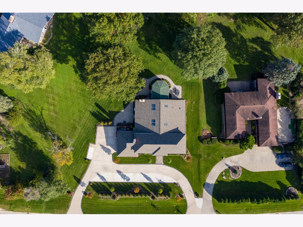
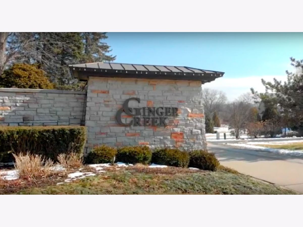
Room Specifics
Total Bedrooms: 6
Bedrooms Above Ground: 6
Bedrooms Below Ground: 0
Dimensions: —
Floor Type: —
Dimensions: —
Floor Type: —
Dimensions: —
Floor Type: —
Dimensions: —
Floor Type: —
Dimensions: —
Floor Type: —
Full Bathrooms: 5
Bathroom Amenities: Separate Shower,Double Sink,Full Body Spray Shower,Soaking Tub
Bathroom in Basement: 0
Rooms: —
Basement Description: Finished,Crawl,Storage Space
Other Specifics
| 2 | |
| — | |
| Concrete,Circular | |
| — | |
| — | |
| 200X276X70X250 | |
| Unfinished | |
| — | |
| — | |
| — | |
| Not in DB | |
| — | |
| — | |
| — | |
| — |
Tax History
| Year | Property Taxes |
|---|---|
| 2016 | $10,412 |
| 2023 | $16,633 |
Contact Agent
Nearby Similar Homes
Contact Agent
Listing Provided By
Baird & Warner

