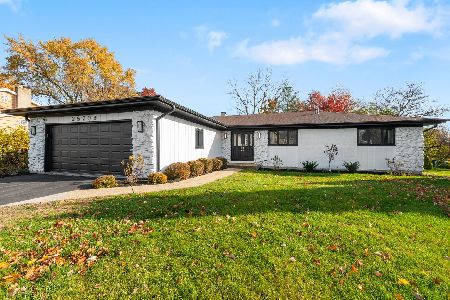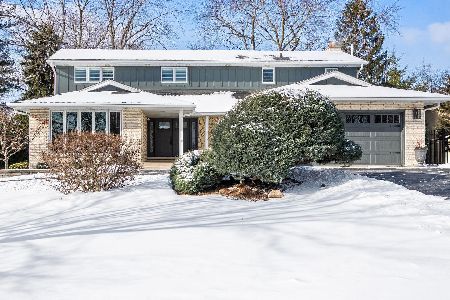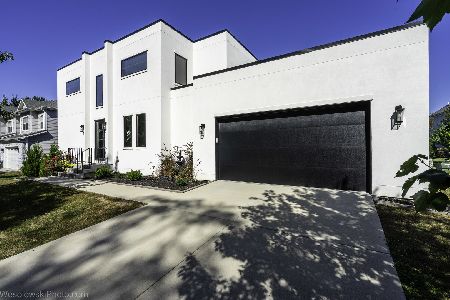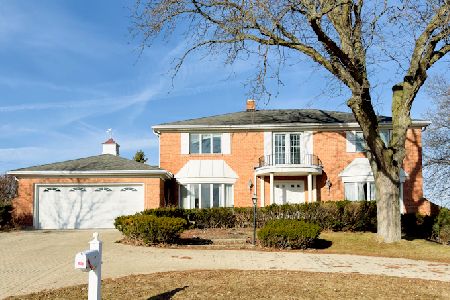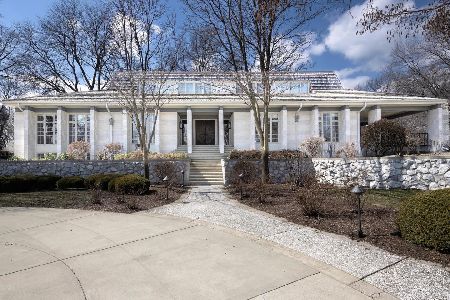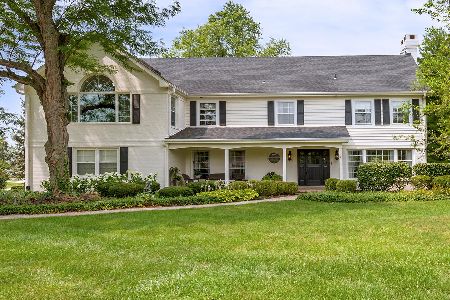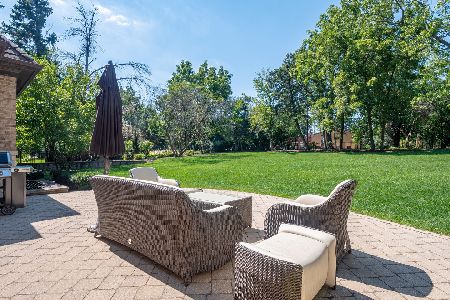74 Baybrook Lane, Oak Brook, Illinois 60523
$1,100,000
|
Sold
|
|
| Status: | Closed |
| Sqft: | 6,966 |
| Cost/Sqft: | $215 |
| Beds: | 6 |
| Baths: | 8 |
| Year Built: | 1972 |
| Property Taxes: | $27,077 |
| Days On Market: | 1616 |
| Lot Size: | 1,03 |
Description
EXCEPTIONAL VALUE ! Stately traditional custom all brick home on 1 ACRE homesite situated in premier community in prestigious Oak Brook. Upon entering Ginger Creek enjoy the beautiful landscaped entry with winding streets, featuring towering trees leading to this impressive palatial custom home with expansive circular brick drive leading to 3 car attached garage. Offering marble stairs leading to double doors which open to spectacular two story Foyer with custom oak spiral staircase and imported marble floors. Elegant Living room with large bay window and cozy fireplace accented with crystal scones plus custom marble mantle surround. Enjoy entertaining in Formal Dining room accented by crystal chandelier, wall sconces and gleaming marble floors. First floor in-law quarters with private bath and den. The Prime bedroom suite is very elegant, with stunning private bath, walk-in closet, plus 4 additional closets. All bedrooms are en-suite, very spacious, loads of closets. Hardwood floors under all carpeting. Offering easy access to airports, expressways, excellent shopping at Oak Brook Mall and indoor Yorktown Center. Within minutes of many fine dining restaurants. In addition offering excellent schools. Must see to truly appreciate this magnificent custom residence.
Property Specifics
| Single Family | |
| — | |
| Traditional | |
| 1972 | |
| Full | |
| — | |
| No | |
| 1.03 |
| Du Page | |
| Ginger Creek | |
| 1250 / Annual | |
| Other | |
| Lake Michigan | |
| Public Sewer | |
| 11230316 | |
| 0628303014 |
Nearby Schools
| NAME: | DISTRICT: | DISTANCE: | |
|---|---|---|---|
|
Grade School
Belle Aire Elementary School |
58 | — | |
|
Middle School
Herrick Middle School |
58 | Not in DB | |
|
High School
North High School |
99 | Not in DB | |
Property History
| DATE: | EVENT: | PRICE: | SOURCE: |
|---|---|---|---|
| 24 Jan, 2022 | Sold | $1,100,000 | MRED MLS |
| 14 Dec, 2021 | Under contract | $1,499,000 | MRED MLS |
| 27 Sep, 2021 | Listed for sale | $1,499,000 | MRED MLS |
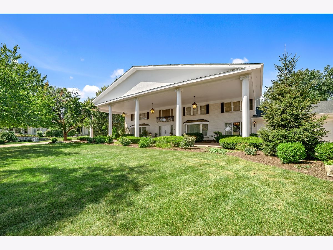
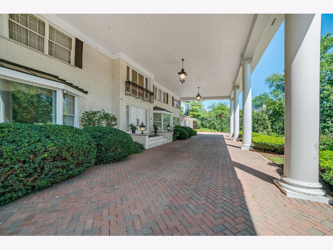
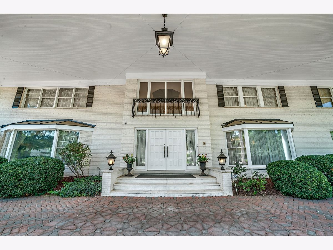
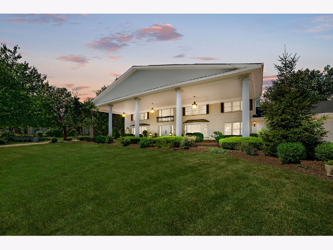
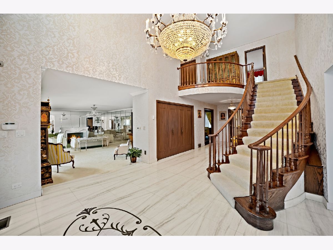
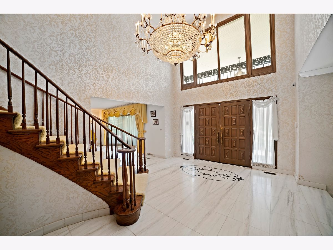
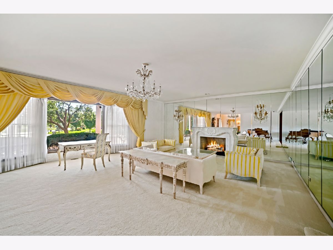
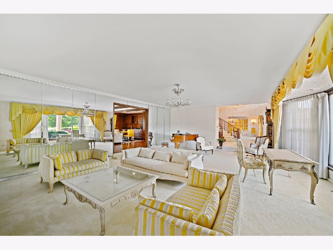
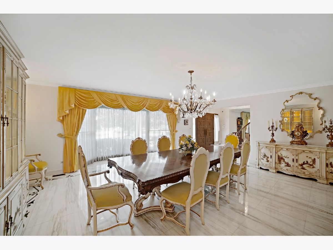
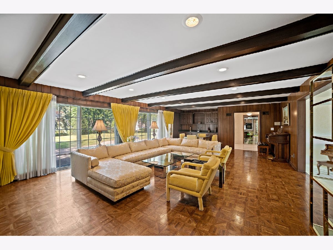
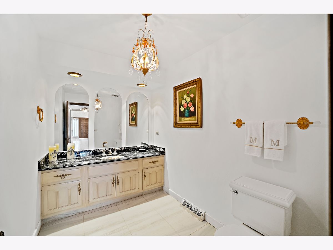
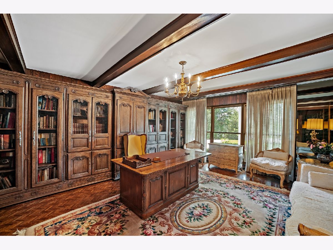
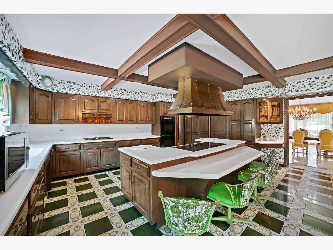
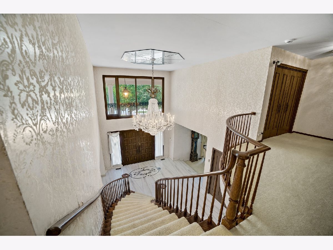
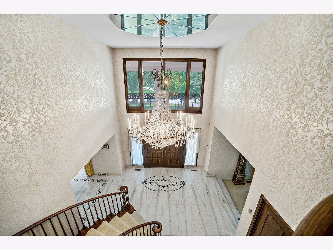
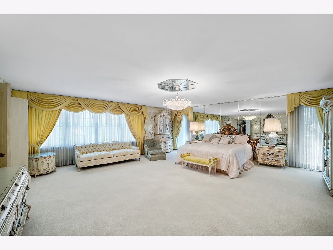
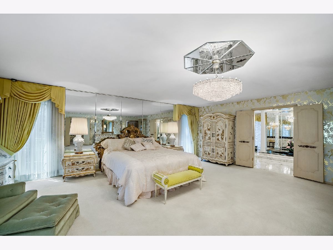
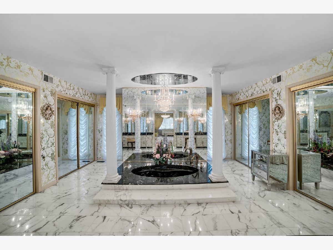
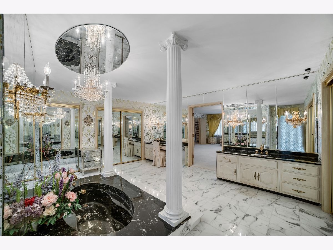
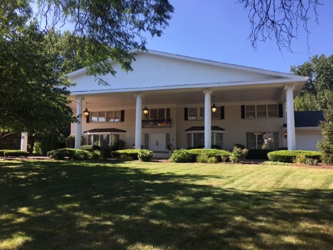
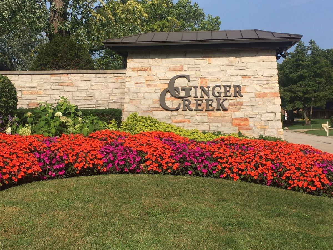
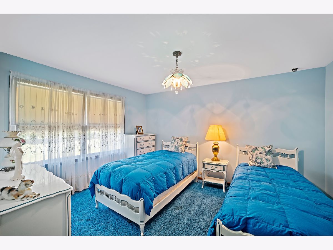
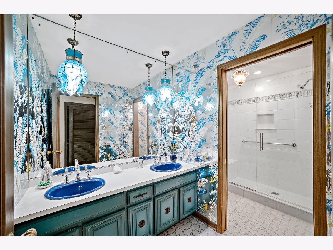
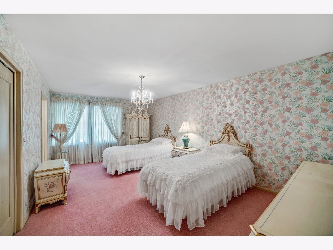
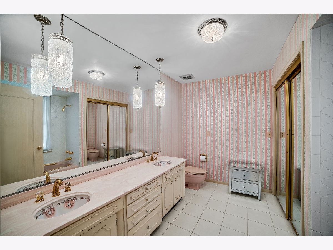
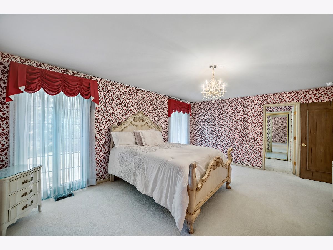
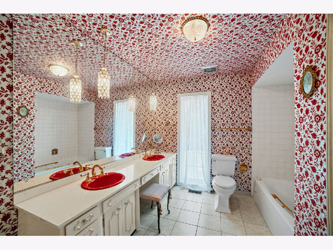
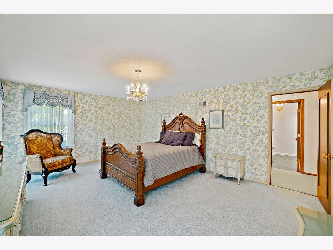
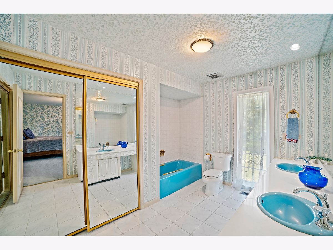
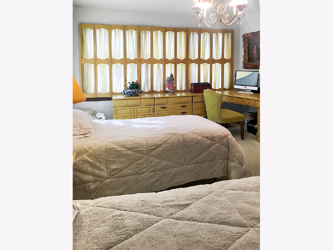
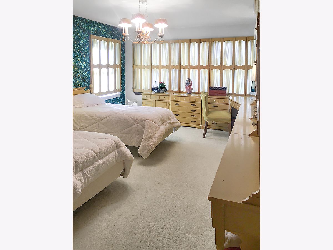
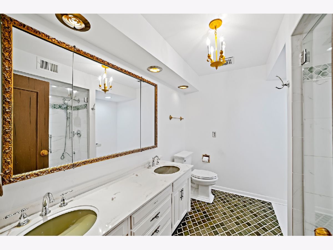
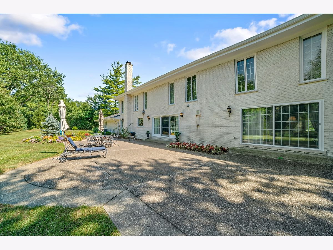
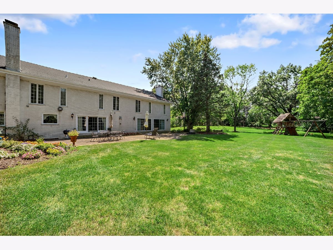
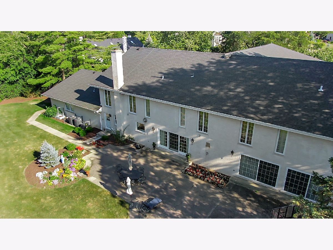
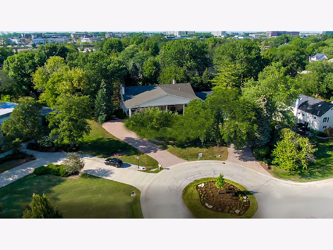
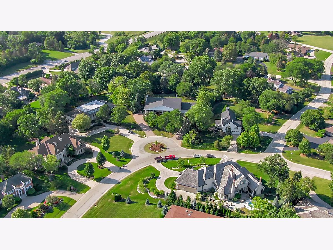
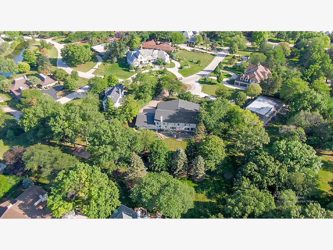
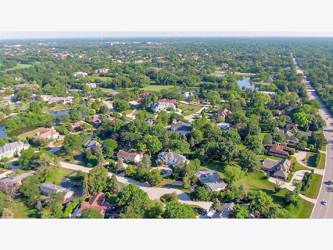
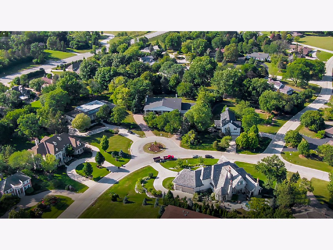
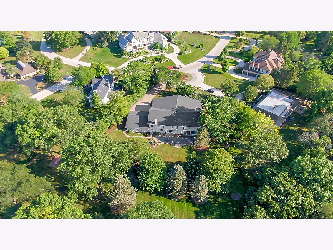
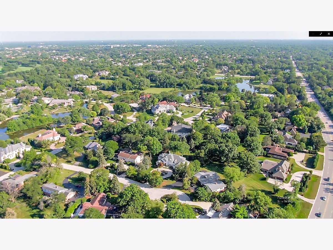
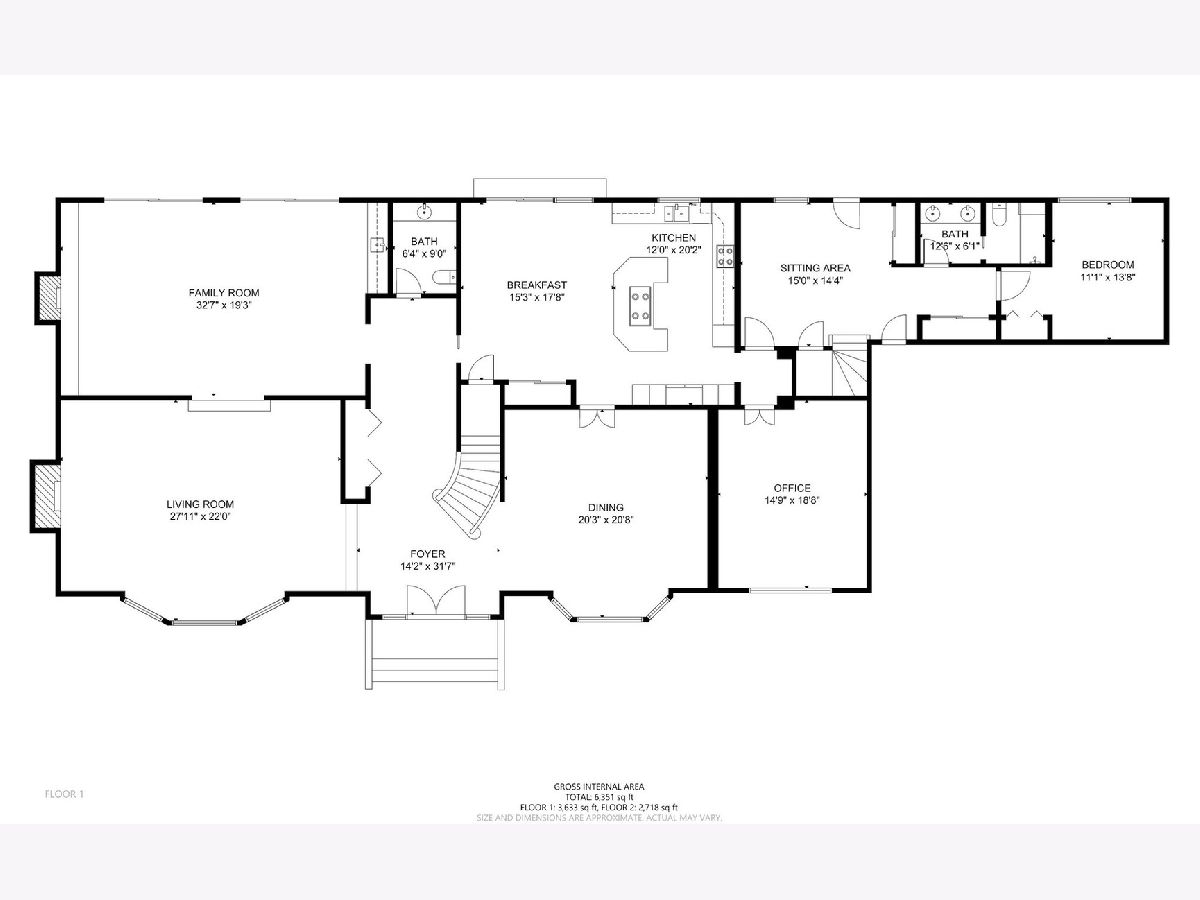
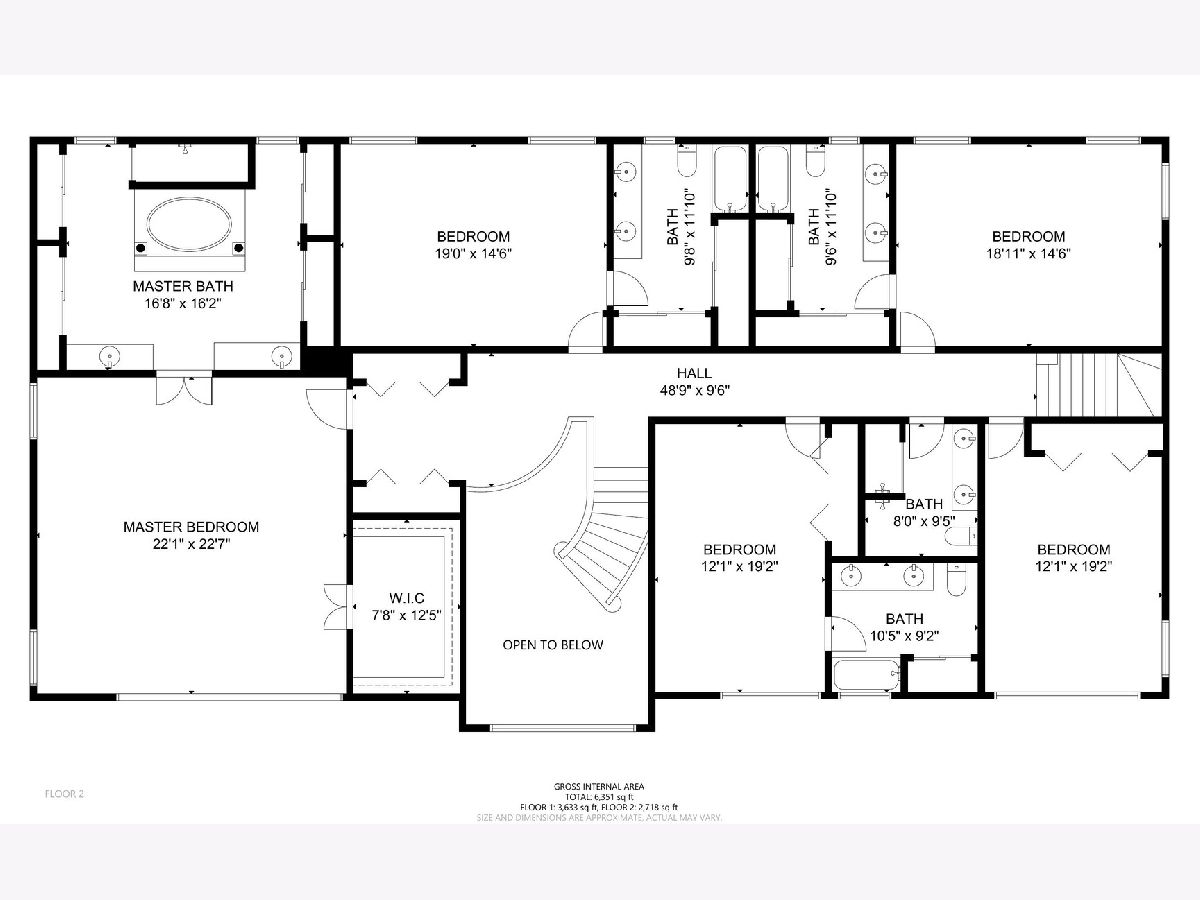
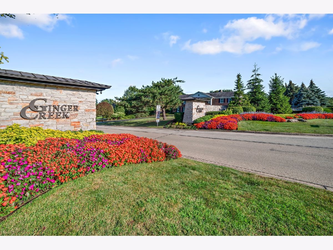
Room Specifics
Total Bedrooms: 6
Bedrooms Above Ground: 6
Bedrooms Below Ground: 0
Dimensions: —
Floor Type: Carpet
Dimensions: —
Floor Type: Carpet
Dimensions: —
Floor Type: Carpet
Dimensions: —
Floor Type: —
Dimensions: —
Floor Type: —
Full Bathrooms: 8
Bathroom Amenities: Separate Shower,Double Sink,Full Body Spray Shower,Soaking Tub
Bathroom in Basement: 1
Rooms: Bedroom 5,Bedroom 6,Sitting Room,Walk In Closet,Eating Area,Office,Foyer
Basement Description: Unfinished
Other Specifics
| 3 | |
| Concrete Perimeter | |
| Brick,Circular,Side Drive | |
| Patio | |
| Cul-De-Sac | |
| 106 X 235 X 309 X235 | |
| Full | |
| Full | |
| Bar-Wet, In-Law Arrangement, First Floor Full Bath, Walk-In Closet(s), Some Carpeting, Some Window Treatmnt, Drapes/Blinds | |
| Double Oven, Dishwasher, High End Refrigerator, Washer, Dryer, Cooktop, Range Hood, Electric Cooktop | |
| Not in DB | |
| Street Lights, Street Paved | |
| — | |
| — | |
| Wood Burning, Gas Log, Gas Starter |
Tax History
| Year | Property Taxes |
|---|---|
| 2022 | $27,077 |
Contact Agent
Nearby Similar Homes
Nearby Sold Comparables
Contact Agent
Listing Provided By
Coldwell Banker Realty

