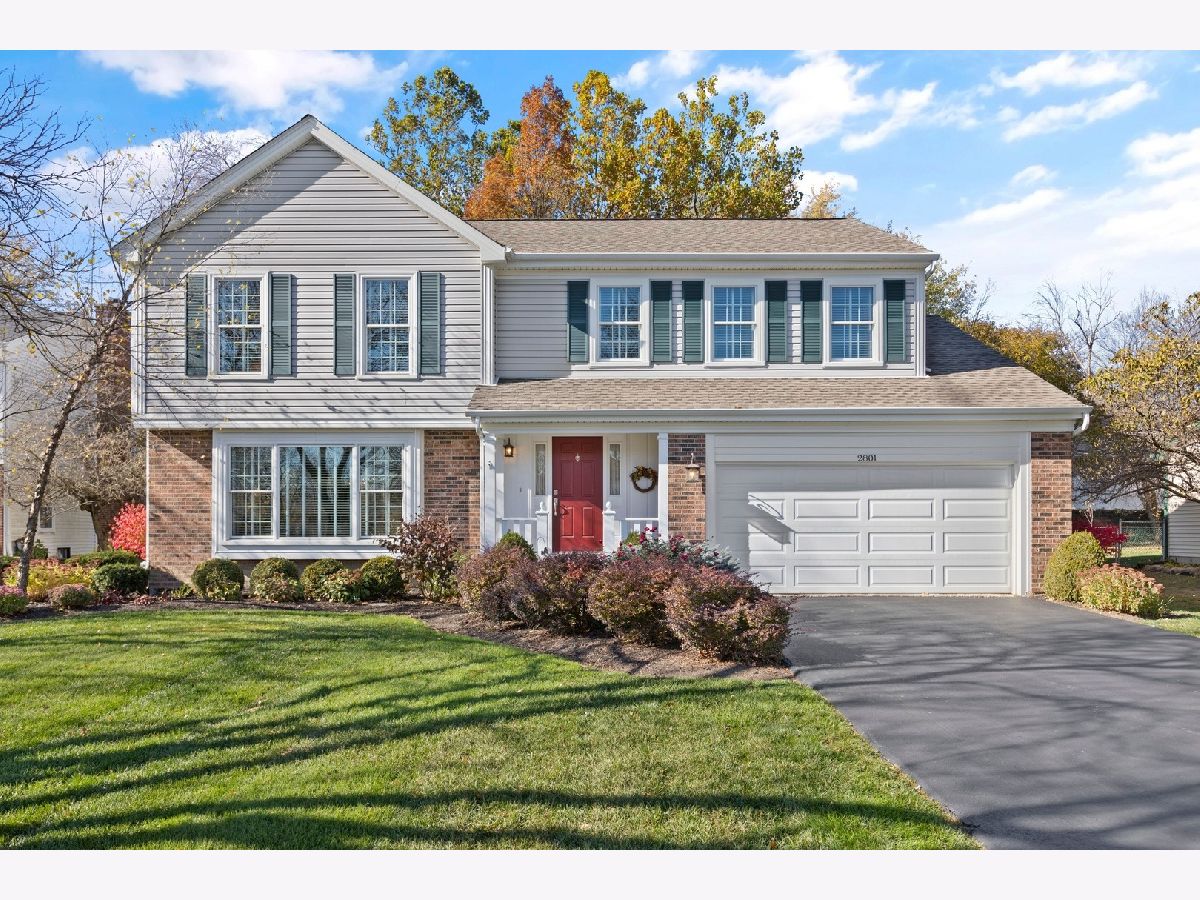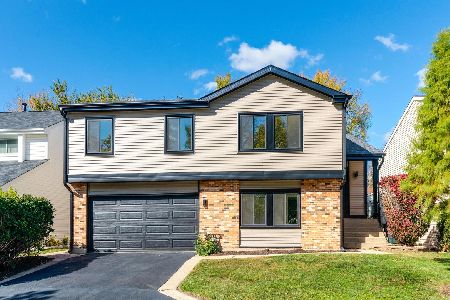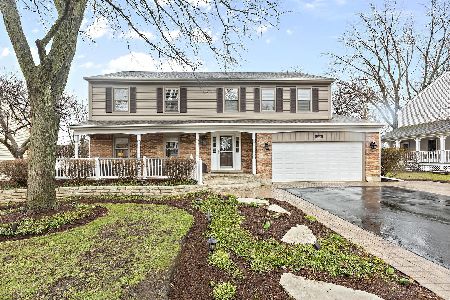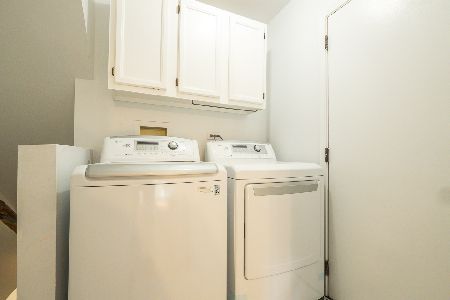2801 Millstone Lane, Rolling Meadows, Illinois 60008
$450,500
|
Sold
|
|
| Status: | Closed |
| Sqft: | 2,274 |
| Cost/Sqft: | $198 |
| Beds: | 4 |
| Baths: | 3 |
| Year Built: | 1982 |
| Property Taxes: | $12,364 |
| Days On Market: | 1869 |
| Lot Size: | 0,24 |
Description
Exceptional, Well Cared for Home!! Pride of ownership shows from the moment you enter this lovely and elegant home. You will notice all the upgrades and remodeling done throughout and be amazed! Foyer greets you with wood floor. Neutral and impeccable home with fantastic floor plan. Light and bright throughout. Gorgeous remodeled kitchen with oak plank floors, pantry with rollout drawers, beautiful 39-inch solid Cherry cabinets to ceiling with double crown molding, Stainless Steel appliances, and truly lovely granite counters with neutral color tile backsplash! Large, expanded family room with stone fireplace, gas logs, and shiplap wood on walls. When home was built the owner expanded the family room size. Formal dining room with chair rail and crown molding details. Adjacent Living room with crown molding as well. Spacious master bedroom with cathedral ceiling makes bedroom feel so open. Plus, Ultra master bath completely remodeled with huge awesome stone shower with double sink vanity and abundant storage cabinets. Tons of closet space with two closets. One is large walk-in closet with built in custom organizers. Neutral and lovely additional 3 bedrooms, plus remodeled gorgeous hall bath, with many upgrades! Full basement with so much more storage and space. All 3 bathrooms remodeled with solid cherry cabinets. Roof, siding, gutters and windows all newer and upgraded. Custom closets installed throughout the home done by Closets By Design. Garage equipped with custom built-in cabinets and Epoxy floor finish. Newer Therma-Tru front exterior door. Newer Air conditioning. Lovely well cared for yard with beautiful wood deck and many mature trees and landscaping! Convenient Location to schools, shopping, expressways. Popular active neighborhood with many activities for adults and children. 3 Excellent award-winning schools! Fremd H.S. Come view and fall in love with this fabulous home!
Property Specifics
| Single Family | |
| — | |
| — | |
| 1982 | |
| Full | |
| CUSTOM | |
| No | |
| 0.24 |
| Cook | |
| Plum Grove Creek | |
| 0 / Not Applicable | |
| None | |
| Lake Michigan | |
| Public Sewer | |
| 10925212 | |
| 02341060070000 |
Nearby Schools
| NAME: | DISTRICT: | DISTANCE: | |
|---|---|---|---|
|
Grade School
Hunting Ridge Elementary School |
15 | — | |
|
Middle School
Plum Grove Junior High School |
15 | Not in DB | |
|
High School
Wm Fremd High School |
211 | Not in DB | |
Property History
| DATE: | EVENT: | PRICE: | SOURCE: |
|---|---|---|---|
| 6 Dec, 2010 | Sold | $398,000 | MRED MLS |
| 29 Oct, 2010 | Under contract | $420,000 | MRED MLS |
| 8 Oct, 2010 | Listed for sale | $420,000 | MRED MLS |
| 30 Dec, 2020 | Sold | $450,500 | MRED MLS |
| 5 Nov, 2020 | Under contract | $450,000 | MRED MLS |
| 4 Nov, 2020 | Listed for sale | $450,000 | MRED MLS |


























Room Specifics
Total Bedrooms: 4
Bedrooms Above Ground: 4
Bedrooms Below Ground: 0
Dimensions: —
Floor Type: Carpet
Dimensions: —
Floor Type: Carpet
Dimensions: —
Floor Type: Carpet
Full Bathrooms: 3
Bathroom Amenities: Separate Shower,Double Sink
Bathroom in Basement: 0
Rooms: Foyer
Basement Description: Unfinished
Other Specifics
| 2 | |
| Concrete Perimeter | |
| Asphalt | |
| Deck | |
| Cul-De-Sac | |
| 47X53X108X83X122 | |
| — | |
| Full | |
| Vaulted/Cathedral Ceilings | |
| Microwave, Dishwasher, Refrigerator, Washer, Dryer, Disposal, Other | |
| Not in DB | |
| Park, Street Lights, Street Paved | |
| — | |
| — | |
| Gas Log, Gas Starter |
Tax History
| Year | Property Taxes |
|---|---|
| 2010 | $8,290 |
| 2020 | $12,364 |
Contact Agent
Nearby Sold Comparables
Contact Agent
Listing Provided By
Coldwell Banker Realty






