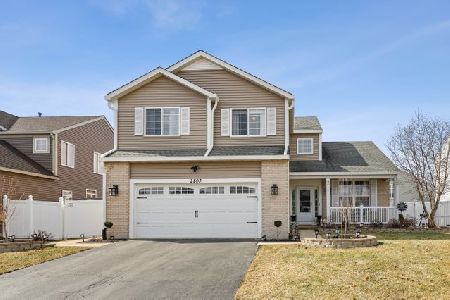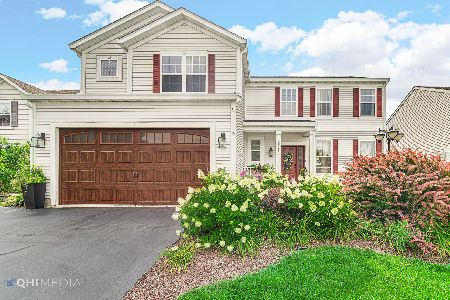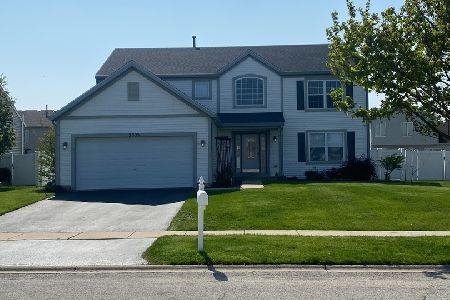2801 Stonebridge Drive, Plainfield, Illinois 60586
$209,900
|
Sold
|
|
| Status: | Closed |
| Sqft: | 2,450 |
| Cost/Sqft: | $86 |
| Beds: | 3 |
| Baths: | 3 |
| Year Built: | 2002 |
| Property Taxes: | $6,575 |
| Days On Market: | 5937 |
| Lot Size: | 0,00 |
Description
Beautiful brick front w/2 sty foyer & living room, oak rail pkg.9 ft ceilings 1st flr, kitchen has 42" cabs & ceramic tile. Freshly painted in neutral colors. Large master bedroom has vaulted ceiling and walk in closet. Lux bath w/soaker tub and sep shower. Custom stamped patio, new architectural roof and many upgrades. Heated utility room off garage. Large full basmt with roughed in bath. This is NOT a short sale
Property Specifics
| Single Family | |
| — | |
| — | |
| 2002 | |
| Full | |
| RIVERWALK | |
| No | |
| — |
| Will | |
| Clearwater Springs | |
| 250 / Annual | |
| Insurance | |
| Lake Michigan | |
| Public Sewer | |
| 07358569 | |
| 0603302200200000 |
Property History
| DATE: | EVENT: | PRICE: | SOURCE: |
|---|---|---|---|
| 14 Dec, 2009 | Sold | $209,900 | MRED MLS |
| 21 Oct, 2009 | Under contract | $209,900 | MRED MLS |
| 16 Oct, 2009 | Listed for sale | $209,900 | MRED MLS |
Room Specifics
Total Bedrooms: 3
Bedrooms Above Ground: 3
Bedrooms Below Ground: 0
Dimensions: —
Floor Type: Carpet
Dimensions: —
Floor Type: Carpet
Full Bathrooms: 3
Bathroom Amenities: Separate Shower
Bathroom in Basement: 0
Rooms: Eating Area,Foyer
Basement Description: Unfinished
Other Specifics
| 2 | |
| Concrete Perimeter | |
| Asphalt | |
| Patio | |
| — | |
| 66X118 | |
| — | |
| Full | |
| — | |
| Dishwasher, Disposal | |
| Not in DB | |
| Sidewalks, Street Lights, Street Paved | |
| — | |
| — | |
| — |
Tax History
| Year | Property Taxes |
|---|---|
| 2009 | $6,575 |
Contact Agent
Nearby Similar Homes
Nearby Sold Comparables
Contact Agent
Listing Provided By
Boris Real Estate








