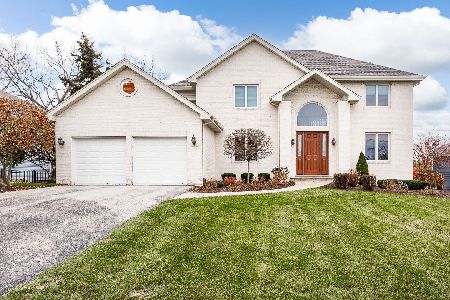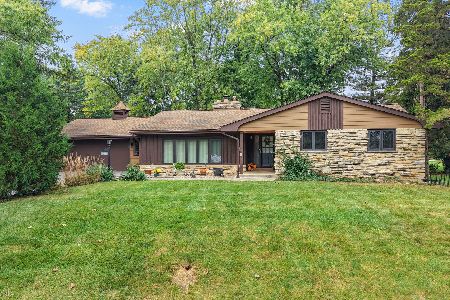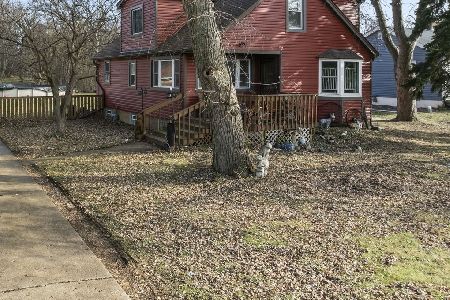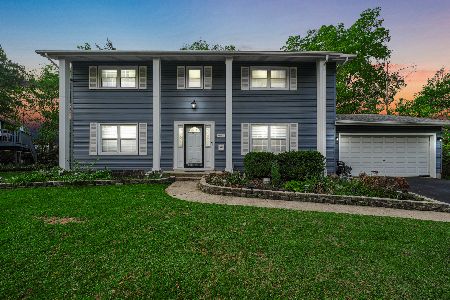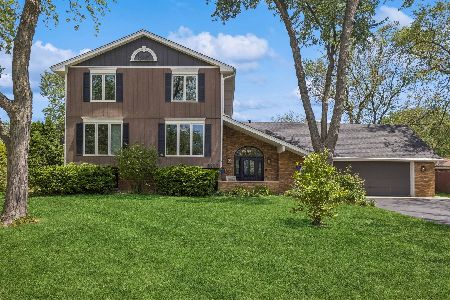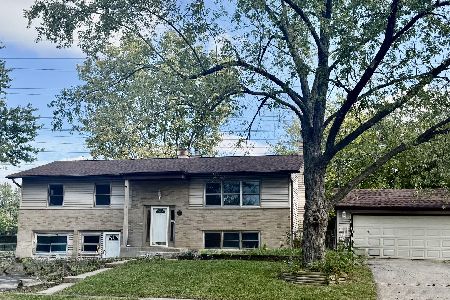2801 Vernon Court, Woodridge, Illinois 60517
$303,000
|
Sold
|
|
| Status: | Closed |
| Sqft: | 2,309 |
| Cost/Sqft: | $134 |
| Beds: | 3 |
| Baths: | 3 |
| Year Built: | 1986 |
| Property Taxes: | $10,007 |
| Days On Market: | 2578 |
| Lot Size: | 0,21 |
Description
Remarkable Airhart Nordic model with kitchen, laundry room & 1st floor half bath addition! All vaulted rooms except dining room, living room with cedar accent fireplace, kitchen with skylights, Island, etched glass pantry door, Stainless Steel Kenmore Elite appliances, granite countertops, 1st floor laundry with LG washer/dryer. So many other new improvements! Cedar exterior stained 2018, Cedar rustic fence, paver patio, fiberglass entry door with sidelight, garage door & opener, steel exit door, newer casement windows throughout, American Standard 95+Furnace, 13 SEER A/C, Rheem 50 gallon HWH, AprilAire Humidifier, whole house freshly painted, 2 inch wooden blinds, Roof 2002 (30 Year Shingles), 3rd parking spot on driveway, oversized windows bring in loads of light!. Park and walking path steps away. The addition totally changes this model and it is amazing! Come see!
Property Specifics
| Single Family | |
| — | |
| Tri-Level | |
| 1986 | |
| Partial | |
| NORDIC EXPANDED | |
| No | |
| 0.21 |
| Du Page | |
| — | |
| 0 / Not Applicable | |
| None | |
| Lake Michigan,Public | |
| Public Sewer, Sewer-Storm | |
| 10164374 | |
| 0814416015 |
Nearby Schools
| NAME: | DISTRICT: | DISTANCE: | |
|---|---|---|---|
|
Grade School
Goodrich Elementary School |
68 | — | |
|
Middle School
Thomas Jefferson Junior High Sch |
68 | Not in DB | |
|
High School
North High School |
99 | Not in DB | |
Property History
| DATE: | EVENT: | PRICE: | SOURCE: |
|---|---|---|---|
| 8 Mar, 2019 | Sold | $303,000 | MRED MLS |
| 28 Jan, 2019 | Under contract | $309,000 | MRED MLS |
| — | Last price change | $339,000 | MRED MLS |
| 3 Jan, 2019 | Listed for sale | $339,000 | MRED MLS |
Room Specifics
Total Bedrooms: 3
Bedrooms Above Ground: 3
Bedrooms Below Ground: 0
Dimensions: —
Floor Type: Carpet
Dimensions: —
Floor Type: Carpet
Full Bathrooms: 3
Bathroom Amenities: Whirlpool,Separate Shower
Bathroom in Basement: 0
Rooms: Loft
Basement Description: Unfinished
Other Specifics
| 2 | |
| Concrete Perimeter | |
| Asphalt,Side Drive | |
| Brick Paver Patio | |
| Corner Lot | |
| 80X115X80X116 | |
| — | |
| Full | |
| Vaulted/Cathedral Ceilings, Skylight(s), First Floor Laundry | |
| Range, Microwave, Dishwasher, Refrigerator, Washer, Dryer, Disposal, Stainless Steel Appliance(s) | |
| Not in DB | |
| Sidewalks, Street Lights, Street Paved | |
| — | |
| — | |
| Wood Burning |
Tax History
| Year | Property Taxes |
|---|---|
| 2019 | $10,007 |
Contact Agent
Nearby Similar Homes
Nearby Sold Comparables
Contact Agent
Listing Provided By
Coldwell Banker Residential

