2801 Wedgewood Drive, Champaign, Illinois 61822
$321,900
|
Sold
|
|
| Status: | Closed |
| Sqft: | 2,822 |
| Cost/Sqft: | $114 |
| Beds: | 4 |
| Baths: | 3 |
| Year Built: | 1994 |
| Property Taxes: | $7,956 |
| Days On Market: | 1652 |
| Lot Size: | 0,30 |
Description
Meticulously maintained 2800 sq. ft. home w/stunning lake views. Upon entry you'll be wowed by our 17' 2 Story foyer & 15' vaulted formal living room. 4BR, 2.5 baths. Many updates include but not limited to soft contemporary upgrades throughout the home, Owner's Suite offers soaring cathedral ceilings & you'll love the knockout upgrade in the adjoining bathroom that was remodeled in 2019 w/a 5 piece tiled shower, custom glass doors, quartz countertops, continuing with a free standing tub surrounded with ledger stone detailing & ceramic flooring all topped off with a skylight. 2 gas fireplaces, includes updated Tigerwood flooring in the kitchen and family room, HVAC 2016, Hi-efficiency dual zone. Extensive composite decking (500 sq.ft.) includes bench seating and undermount lighting, our second story Owner's Suite balcony showcases composite decking with incredible lake views & wonderfully matured landscaping. Irrigation System installed. Looking for a close date of 10/15 but can be negotiable. Roof (2019), GE gas stove (2016), GE Advantium 2 in 1 convection/microwave (2016), water heater approx. 10 years old. Central Vac AS-IS.
Property Specifics
| Single Family | |
| — | |
| — | |
| 1994 | |
| None | |
| — | |
| Yes | |
| 0.3 |
| Champaign | |
| Cherry Hills | |
| 300 / Annual | |
| Other | |
| Public | |
| Public Sewer | |
| 11172878 | |
| 462027112004 |
Nearby Schools
| NAME: | DISTRICT: | DISTANCE: | |
|---|---|---|---|
|
Grade School
Champaign Elementary School |
4 | — | |
|
Middle School
Champaign/middle Call Unit 4 351 |
4 | Not in DB | |
|
High School
Central High School |
4 | Not in DB | |
Property History
| DATE: | EVENT: | PRICE: | SOURCE: |
|---|---|---|---|
| 15 Oct, 2021 | Sold | $321,900 | MRED MLS |
| 30 Jul, 2021 | Under contract | $321,900 | MRED MLS |
| 30 Jul, 2021 | Listed for sale | $321,900 | MRED MLS |
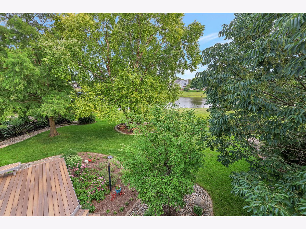
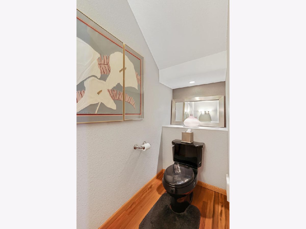
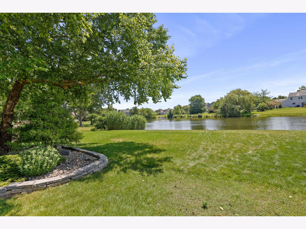
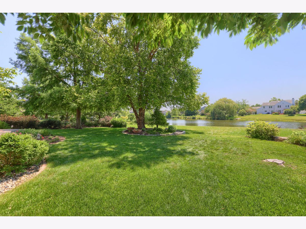
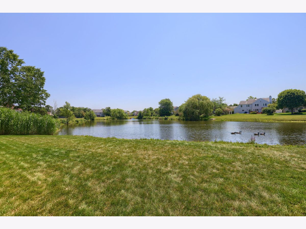
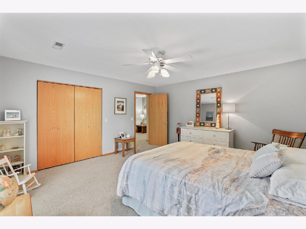
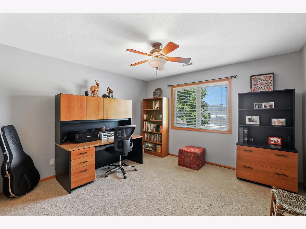
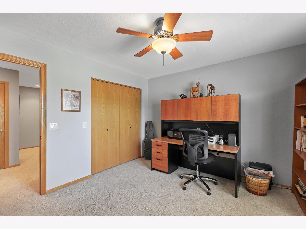
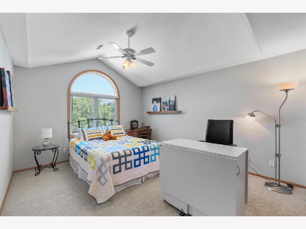
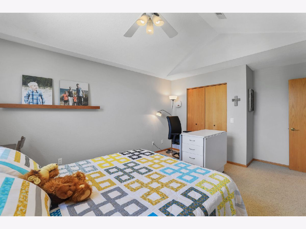
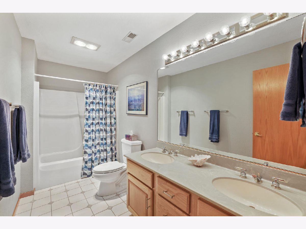
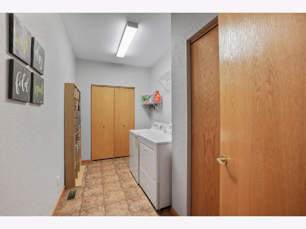
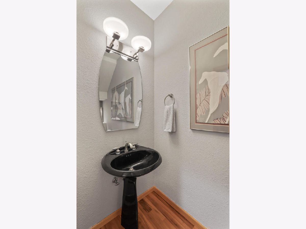
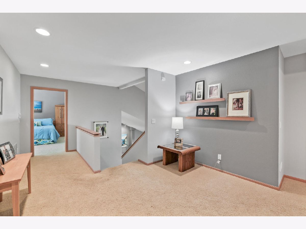
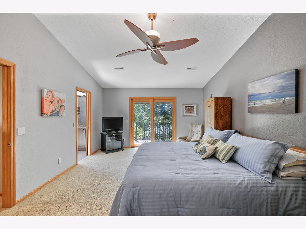
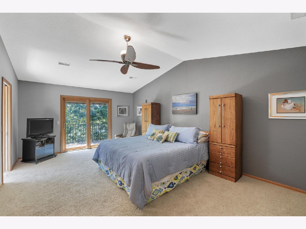
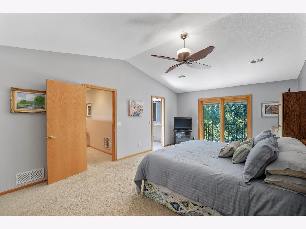

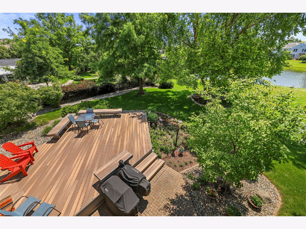
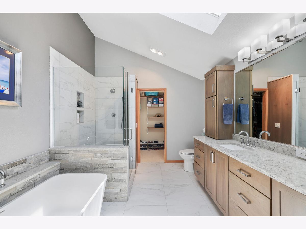
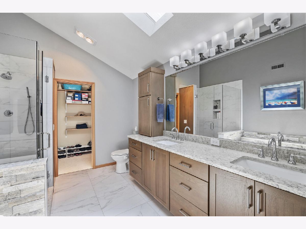
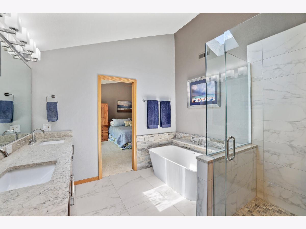
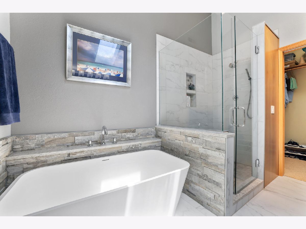
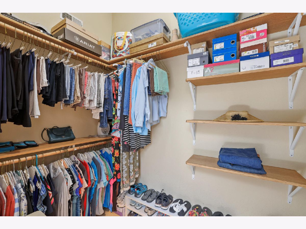
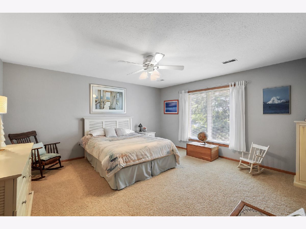
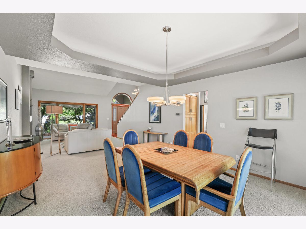
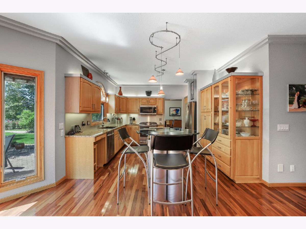
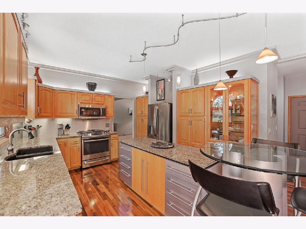
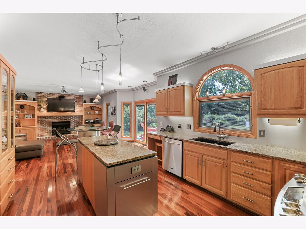
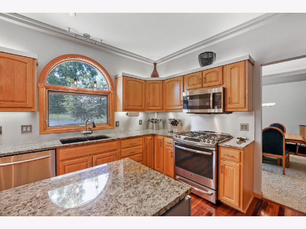
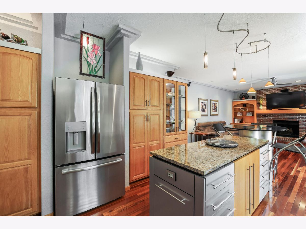
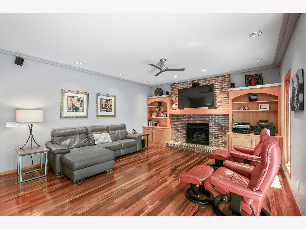
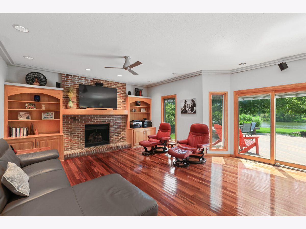
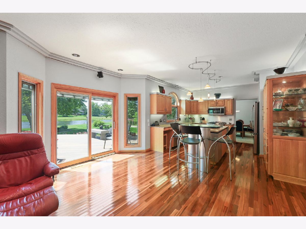
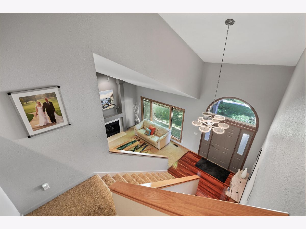
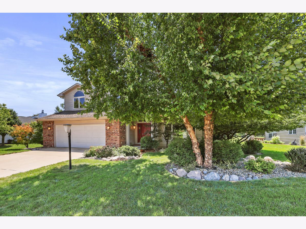
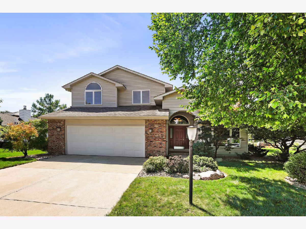
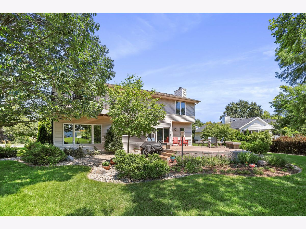
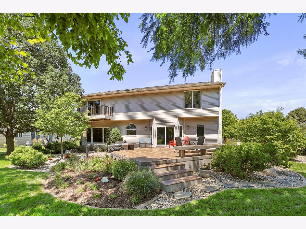
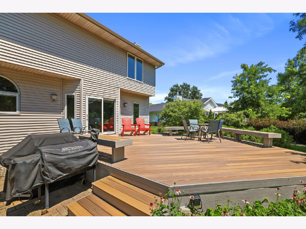
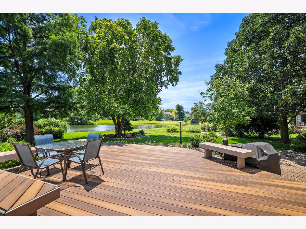
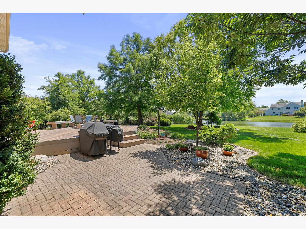
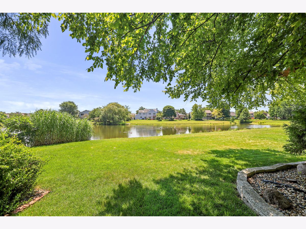
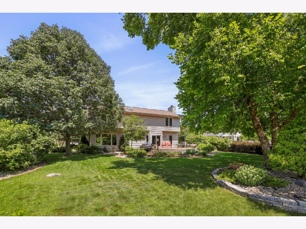

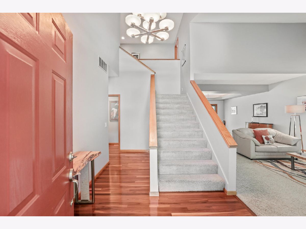
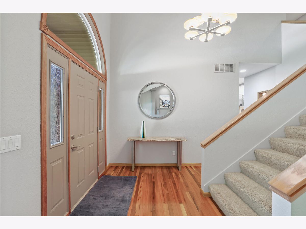
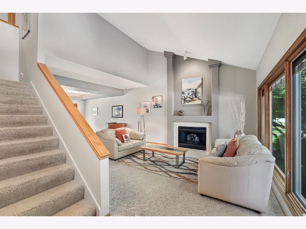
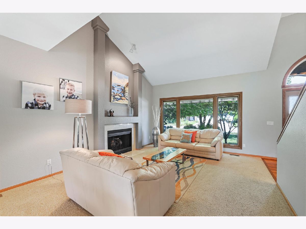
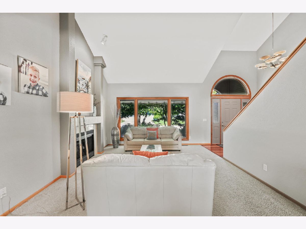
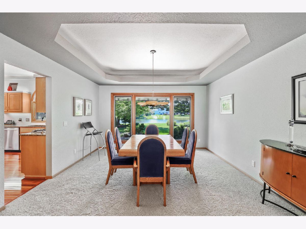
Room Specifics
Total Bedrooms: 4
Bedrooms Above Ground: 4
Bedrooms Below Ground: 0
Dimensions: —
Floor Type: Carpet
Dimensions: —
Floor Type: Carpet
Dimensions: —
Floor Type: Carpet
Full Bathrooms: 3
Bathroom Amenities: Separate Shower,Double Sink,Soaking Tub
Bathroom in Basement: 0
Rooms: No additional rooms
Basement Description: Crawl
Other Specifics
| 2 | |
| — | |
| Concrete | |
| Deck, Patio | |
| Irregular Lot,Pond(s),Mature Trees,Sidewalks,Waterfront | |
| 110 X 140 X 77.06 X 140 | |
| — | |
| Full | |
| Vaulted/Cathedral Ceilings, Hardwood Floors, First Floor Laundry, Walk-In Closet(s), Ceiling - 9 Foot | |
| — | |
| Not in DB | |
| Lake, Curbs, Sidewalks, Street Paved | |
| — | |
| — | |
| Gas Log |
Tax History
| Year | Property Taxes |
|---|---|
| 2021 | $7,956 |
Contact Agent
Nearby Similar Homes
Nearby Sold Comparables
Contact Agent
Listing Provided By
Holdren & Associates, Inc.










