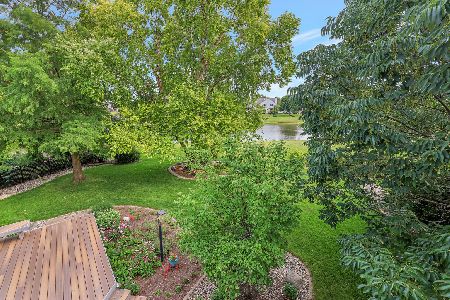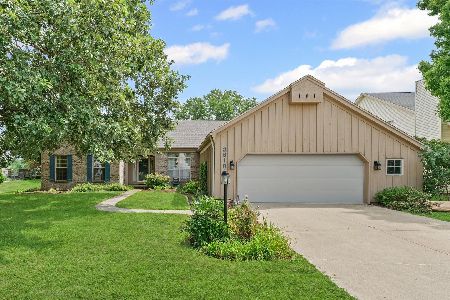2804 Wedgewood Dr, Champaign, Illinois 61822
$282,500
|
Sold
|
|
| Status: | Closed |
| Sqft: | 3,160 |
| Cost/Sqft: | $95 |
| Beds: | 4 |
| Baths: | 3 |
| Year Built: | 1997 |
| Property Taxes: | $8,804 |
| Days On Market: | 3561 |
| Lot Size: | 0,00 |
Description
Spectacular view of largest lake in Cherry Hills. Custom built, 8-9' ceilings, transommed windows in LVRM, automatic awning over brick patio, 10 x 15 brick floored seasonal porch, 2-way gas fireplace into LVRM/BDRM, 1st floor master suite with Jacuzzi, stained glass windows, double vanities, double walk-in closets, separate shower; cherry cabinets and barstools, 2 appliance garages, built-in oven, FMRM includes wet bar/buffet with refrigerator and sink, bonus storage room and carpeted storage room off two bedrooms (be sure to see!), 9 x 7 room in garage can house extra refrigerator/freezer. Beautiful garden ares and fully landscaped. Perfect home for entertaining friends and family. Pedal boat stays. Lake stocked! 8-9'garage door. Seller offers $500 closing costs and home warranty.
Property Specifics
| Single Family | |
| — | |
| Traditional | |
| 1997 | |
| None | |
| — | |
| Yes | |
| — |
| Champaign | |
| Cherry Hills | |
| 100 / Annual | |
| — | |
| Public | |
| Public Sewer | |
| 09468421 | |
| 462027110027 |
Nearby Schools
| NAME: | DISTRICT: | DISTANCE: | |
|---|---|---|---|
|
Grade School
Soc |
— | ||
|
Middle School
Call Unt 4 351-3701 |
Not in DB | ||
|
High School
Central |
Not in DB | ||
Property History
| DATE: | EVENT: | PRICE: | SOURCE: |
|---|---|---|---|
| 14 Dec, 2016 | Sold | $282,500 | MRED MLS |
| 10 Oct, 2016 | Under contract | $299,000 | MRED MLS |
| — | Last price change | $309,000 | MRED MLS |
| 8 May, 2016 | Listed for sale | $319,000 | MRED MLS |
Room Specifics
Total Bedrooms: 4
Bedrooms Above Ground: 4
Bedrooms Below Ground: 0
Dimensions: —
Floor Type: Carpet
Dimensions: —
Floor Type: Carpet
Dimensions: —
Floor Type: Carpet
Full Bathrooms: 3
Bathroom Amenities: Whirlpool
Bathroom in Basement: —
Rooms: Walk In Closet
Basement Description: Crawl
Other Specifics
| 3 | |
| — | |
| — | |
| Patio, Porch | |
| — | |
| 90X135.88X74.94X140 | |
| — | |
| Full | |
| First Floor Bedroom, Vaulted/Cathedral Ceilings, Bar-Wet | |
| Cooktop, Dishwasher, Disposal, Dryer, Microwave, Built-In Oven, Range Hood, Refrigerator, Washer | |
| Not in DB | |
| Sidewalks | |
| — | |
| — | |
| Gas Starter |
Tax History
| Year | Property Taxes |
|---|---|
| 2016 | $8,804 |
Contact Agent
Nearby Similar Homes
Nearby Sold Comparables
Contact Agent
Listing Provided By
RE/MAX Choice











