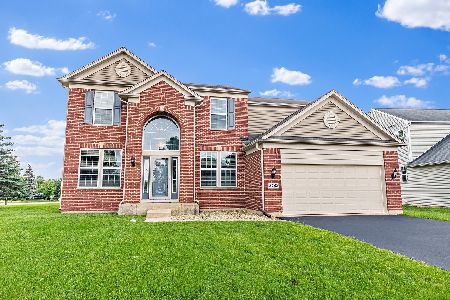2802 Forestview Drive, Carpentersville, Illinois 60110
$414,900
|
Sold
|
|
| Status: | Closed |
| Sqft: | 2,678 |
| Cost/Sqft: | $155 |
| Beds: | 3 |
| Baths: | 3 |
| Year Built: | 1997 |
| Property Taxes: | $7,900 |
| Days On Market: | 232 |
| Lot Size: | 0,15 |
Description
Welcome to this beautifully maintained 3-bedroom, 2.5-bath, two-story home that offers a perfect blend of comfort, space, and versatility. From the moment you arrive, you'll notice the clean curb appeal. Step inside to find a neutral, move-in ready interior featuring a spacious living area and a functional layout ideal for both everyday living and entertaining. The main floor includes a bright eat in kitchen with newer stainless steel appliances & new disposal, formal dining room, and a cozy family room. A 3 season sunroom with heat off the back of the home adds a bright, inviting space to relax. Upstairs, the home offers three bedrooms, including a primary suite with an en-suite bath and a walk in closet. The two additional bedrooms share a well-appointed full bath, while a convenient half bath is located on the main level. The fully finished basement expands the living space, ideal for a recreation room with bar, game room, home office & storage. New Trane, hi-efficiency furnace installed January 2025! Roof & siding has been replaced. Battery back up on the sump pump. Outside, enjoy the brick paver patio-perfect for summer gatherings-plus a storage shed and a fully fenced yard for added convenience. A two-car attached garage completes the package. This home has been well cared for and is ready for new owners to make it their own.
Property Specifics
| Single Family | |
| — | |
| — | |
| 1997 | |
| — | |
| SUNFLOWER | |
| No | |
| 0.15 |
| Kane | |
| Gleneagle Farms | |
| 70 / Annual | |
| — | |
| — | |
| — | |
| 12386418 | |
| 0307378007 |
Nearby Schools
| NAME: | DISTRICT: | DISTANCE: | |
|---|---|---|---|
|
Grade School
Sleepy Hollow Elementary School |
300 | — | |
|
Middle School
Dundee Middle School |
300 | Not in DB | |
|
High School
Hampshire High School |
300 | Not in DB | |
Property History
| DATE: | EVENT: | PRICE: | SOURCE: |
|---|---|---|---|
| 13 Oct, 2016 | Sold | $242,500 | MRED MLS |
| 18 Aug, 2016 | Under contract | $250,000 | MRED MLS |
| 11 Aug, 2016 | Listed for sale | $250,000 | MRED MLS |
| 23 Jul, 2025 | Sold | $414,900 | MRED MLS |
| 14 Jun, 2025 | Under contract | $414,900 | MRED MLS |
| 6 Jun, 2025 | Listed for sale | $414,900 | MRED MLS |


























Room Specifics
Total Bedrooms: 3
Bedrooms Above Ground: 3
Bedrooms Below Ground: 0
Dimensions: —
Floor Type: —
Dimensions: —
Floor Type: —
Full Bathrooms: 3
Bathroom Amenities: Double Sink
Bathroom in Basement: 0
Rooms: —
Basement Description: —
Other Specifics
| 2 | |
| — | |
| — | |
| — | |
| — | |
| 109X65 | |
| Pull Down Stair | |
| — | |
| — | |
| — | |
| Not in DB | |
| — | |
| — | |
| — | |
| — |
Tax History
| Year | Property Taxes |
|---|---|
| 2016 | $6,411 |
| 2025 | $7,900 |
Contact Agent
Nearby Similar Homes
Nearby Sold Comparables
Contact Agent
Listing Provided By
RE/MAX Suburban








