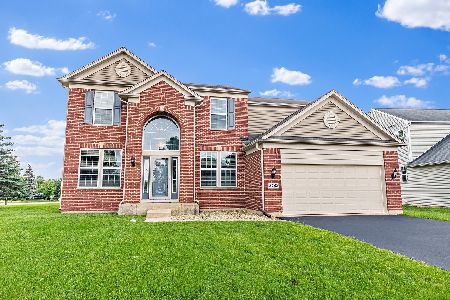2802 Forestview Drive, Carpentersville, Illinois 60110
$242,500
|
Sold
|
|
| Status: | Closed |
| Sqft: | 1,788 |
| Cost/Sqft: | $140 |
| Beds: | 3 |
| Baths: | 3 |
| Year Built: | 1997 |
| Property Taxes: | $6,411 |
| Days On Market: | 3453 |
| Lot Size: | 0,15 |
Description
Clean as a Whistle! Move in Ready Home with ALL the finishes! Kitchen has stainless steel appliances with a 5 burner stove and a French Door Refrigerator, Raised Panel Cabinets and under cabinet lighting. Open Floor Plan with Vaulted Ceilings in the Family room where you can curl up in front of the woodburning fireplace with gas starter. Large 3-Season room will be where you spend a lot of time enjoying the views of the outdoors without all the bugs! There is also a Brick Paver Patio, fenced yard and a storage shed. Garage has floored attic space with pull down staircase for plenty of storage and a Service door that opens to a Dog Run. Full Finished Basement with plenty of room for entertaining!
Property Specifics
| Single Family | |
| — | |
| Colonial | |
| 1997 | |
| Full | |
| SUNFLOWER | |
| No | |
| 0.15 |
| Kane | |
| Gleneagle Farms | |
| 65 / Annual | |
| Other | |
| Public | |
| Public Sewer | |
| 09313740 | |
| 0307378007 |
Nearby Schools
| NAME: | DISTRICT: | DISTANCE: | |
|---|---|---|---|
|
Grade School
Sleepy Hollow Elementary School |
300 | — | |
|
Middle School
Dundee Middle School |
300 | Not in DB | |
|
High School
Hampshire High School |
300 | Not in DB | |
Property History
| DATE: | EVENT: | PRICE: | SOURCE: |
|---|---|---|---|
| 13 Oct, 2016 | Sold | $242,500 | MRED MLS |
| 18 Aug, 2016 | Under contract | $250,000 | MRED MLS |
| 11 Aug, 2016 | Listed for sale | $250,000 | MRED MLS |
| 23 Jul, 2025 | Sold | $414,900 | MRED MLS |
| 14 Jun, 2025 | Under contract | $414,900 | MRED MLS |
| 6 Jun, 2025 | Listed for sale | $414,900 | MRED MLS |
Room Specifics
Total Bedrooms: 3
Bedrooms Above Ground: 3
Bedrooms Below Ground: 0
Dimensions: —
Floor Type: Carpet
Dimensions: —
Floor Type: Carpet
Full Bathrooms: 3
Bathroom Amenities: Double Sink
Bathroom in Basement: 0
Rooms: Eating Area,Sun Room
Basement Description: Finished
Other Specifics
| 2 | |
| Concrete Perimeter | |
| Asphalt | |
| Patio, Brick Paver Patio, Storms/Screens | |
| Fenced Yard | |
| 109X65 | |
| Pull Down Stair | |
| Full | |
| Vaulted/Cathedral Ceilings, Wood Laminate Floors | |
| Range, Microwave, Dishwasher, Refrigerator, Washer, Dryer, Disposal, Stainless Steel Appliance(s) | |
| Not in DB | |
| Sidewalks, Street Lights, Street Paved | |
| — | |
| — | |
| Wood Burning, Gas Starter |
Tax History
| Year | Property Taxes |
|---|---|
| 2016 | $6,411 |
| 2025 | $7,900 |
Contact Agent
Nearby Similar Homes
Nearby Sold Comparables
Contact Agent
Listing Provided By
Baird & Warner Real Estate









