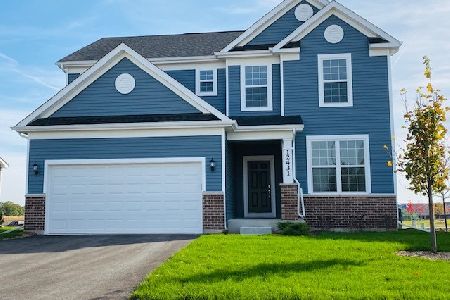2802 Kauth Lane, Batavia, Illinois 60510
$370,000
|
Sold
|
|
| Status: | Closed |
| Sqft: | 3,633 |
| Cost/Sqft: | $105 |
| Beds: | 4 |
| Baths: | 3 |
| Year Built: | 2006 |
| Property Taxes: | $11,215 |
| Days On Market: | 2461 |
| Lot Size: | 0,32 |
Description
WOW! This home offers your own private oasis CLOSE to everything! Stunning 4 bedroom home with huge walk out basement located on a secluded, fenced lot with plenty of trees overlooking a pond. Peace and serenity at it's best. Lovely kitchen with stainless appliances and solid surface counters offers an island and tons of storage and work space. Kitchen opens to an eating area and family room with view of the stunning backyard. Main floor also has an office and ample living and dining rooms. Upstairs brings you three large bedrooms and a master suite with the walk in closet of your dreams! But wait, there is MORE...HUGE step-up bonus room can work as a theater, extra bedroom, kids play room or studio. Full basement, second floor laundry room, newer carpet, freshly painted and so close to area shopping and transportation. Geneva schools just make this home an even better choice. VERY nicely maintained and ready to see today. Quick close possible!! A+++
Property Specifics
| Single Family | |
| — | |
| — | |
| 2006 | |
| Full,Walkout | |
| CLEVELAND | |
| No | |
| 0.32 |
| Kane | |
| Windemere | |
| 28 / Monthly | |
| Insurance | |
| Public | |
| Public Sewer | |
| 10352270 | |
| 1217157008 |
Nearby Schools
| NAME: | DISTRICT: | DISTANCE: | |
|---|---|---|---|
|
Grade School
Heartland Elementary School |
304 | — | |
|
Middle School
Geneva Middle School |
304 | Not in DB | |
|
High School
Geneva Community High School |
304 | Not in DB | |
Property History
| DATE: | EVENT: | PRICE: | SOURCE: |
|---|---|---|---|
| 4 Jun, 2019 | Sold | $370,000 | MRED MLS |
| 24 Apr, 2019 | Under contract | $379,900 | MRED MLS |
| 22 Apr, 2019 | Listed for sale | $379,900 | MRED MLS |
Room Specifics
Total Bedrooms: 4
Bedrooms Above Ground: 4
Bedrooms Below Ground: 0
Dimensions: —
Floor Type: Carpet
Dimensions: —
Floor Type: Carpet
Dimensions: —
Floor Type: Carpet
Full Bathrooms: 3
Bathroom Amenities: Separate Shower,Double Sink,Soaking Tub
Bathroom in Basement: 0
Rooms: Eating Area,Office,Bonus Room,Mud Room
Basement Description: Unfinished,Bathroom Rough-In
Other Specifics
| 2 | |
| Concrete Perimeter | |
| Asphalt | |
| Deck, Brick Paver Patio | |
| Landscaped,Water View | |
| 14623 SQ FT | |
| — | |
| Full | |
| Hardwood Floors, Second Floor Laundry, Walk-In Closet(s) | |
| Double Oven, Microwave, Dishwasher, Refrigerator, Washer, Dryer, Disposal, Stainless Steel Appliance(s) | |
| Not in DB | |
| Sidewalks, Street Lights, Street Paved | |
| — | |
| — | |
| — |
Tax History
| Year | Property Taxes |
|---|---|
| 2019 | $11,215 |
Contact Agent
Nearby Similar Homes
Nearby Sold Comparables
Contact Agent
Listing Provided By
Weichert Realtors Advantage






