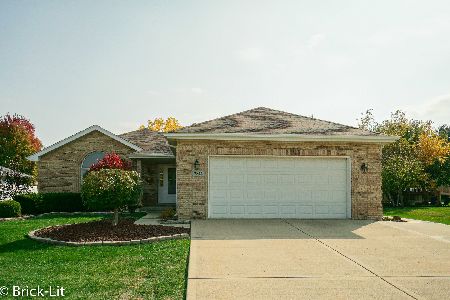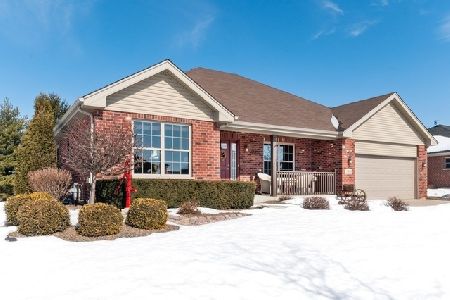2802 Shannon Lane, New Lenox, Illinois 60451
$335,000
|
Sold
|
|
| Status: | Closed |
| Sqft: | 2,500 |
| Cost/Sqft: | $134 |
| Beds: | 4 |
| Baths: | 4 |
| Year Built: | 1999 |
| Property Taxes: | $7,440 |
| Days On Market: | 2152 |
| Lot Size: | 0,42 |
Description
Beautifully updated 2 story set in Cherry Hill Meadows of New Lenox! Step inside to the impressive interior which offers volume ceilings, gorgeous hand picked light fixtures, custom blinds, 6 panel doors, wood laminate flooring and hardwood flooring. Hosted on the main floor are a formal dining room with tray ceiling; an updated kitchen with granite counters, glass tile backsplash, and stainless steel appliances; a dinette which flows into the spacious family room with brick fireplace; and an executive office/living room. There are 3.1 updated bathrooms and 4 large bedrooms; including a master suite with a walk-in closet. To complete the interior of this home is a large basement with a full bathroom, a huge laundry area, and ample storage space. Boasting a large corner lot; the exterior offers a heated 3 car garage with 10 foot ceiling height and an awesome backyard that affords fun for all with an above ground pool, deck, patio, firepit and 4 seasons pool house with a custom bar! Come view this wonderful home that is only minutes from parks, excellent schools, shopping, dining, interstate access and the Metra station!
Property Specifics
| Single Family | |
| — | |
| — | |
| 1999 | |
| Full | |
| — | |
| No | |
| 0.42 |
| Will | |
| Cherry Hill Meadows | |
| 0 / Not Applicable | |
| None | |
| Lake Michigan,Public | |
| Public Sewer | |
| 10660943 | |
| 1508184080010000 |
Nearby Schools
| NAME: | DISTRICT: | DISTANCE: | |
|---|---|---|---|
|
Grade School
Cherry Hill Kindergarten Center |
122 | — | |
|
Middle School
Liberty Junior High School |
122 | Not in DB | |
|
High School
Lincoln-way West High School |
210 | Not in DB | |
Property History
| DATE: | EVENT: | PRICE: | SOURCE: |
|---|---|---|---|
| 1 May, 2020 | Sold | $335,000 | MRED MLS |
| 12 Mar, 2020 | Under contract | $333,900 | MRED MLS |
| 9 Mar, 2020 | Listed for sale | $333,900 | MRED MLS |
Room Specifics
Total Bedrooms: 4
Bedrooms Above Ground: 4
Bedrooms Below Ground: 0
Dimensions: —
Floor Type: Hardwood
Dimensions: —
Floor Type: Hardwood
Dimensions: —
Floor Type: Hardwood
Full Bathrooms: 4
Bathroom Amenities: Separate Shower,Soaking Tub
Bathroom in Basement: 1
Rooms: Attic
Basement Description: Partially Finished
Other Specifics
| 3 | |
| Concrete Perimeter | |
| Concrete | |
| Deck, Patio, Above Ground Pool, Fire Pit | |
| Corner Lot | |
| 85X184X123X138 | |
| Dormer,Interior Stair,Unfinished | |
| Full | |
| Hardwood Floors, Wood Laminate Floors, Walk-In Closet(s) | |
| Double Oven, Microwave, Dishwasher, Refrigerator, Washer, Dryer, Disposal, Stainless Steel Appliance(s) | |
| Not in DB | |
| Curbs, Sidewalks, Street Lights, Street Paved | |
| — | |
| — | |
| Wood Burning, Gas Log, Gas Starter |
Tax History
| Year | Property Taxes |
|---|---|
| 2020 | $7,440 |
Contact Agent
Nearby Similar Homes
Nearby Sold Comparables
Contact Agent
Listing Provided By
Lincoln-Way Realty, Inc





